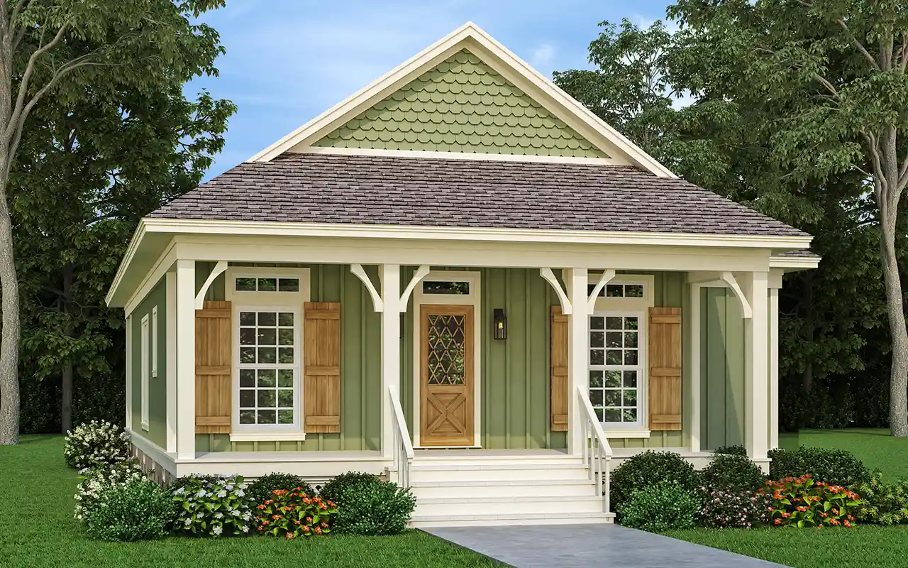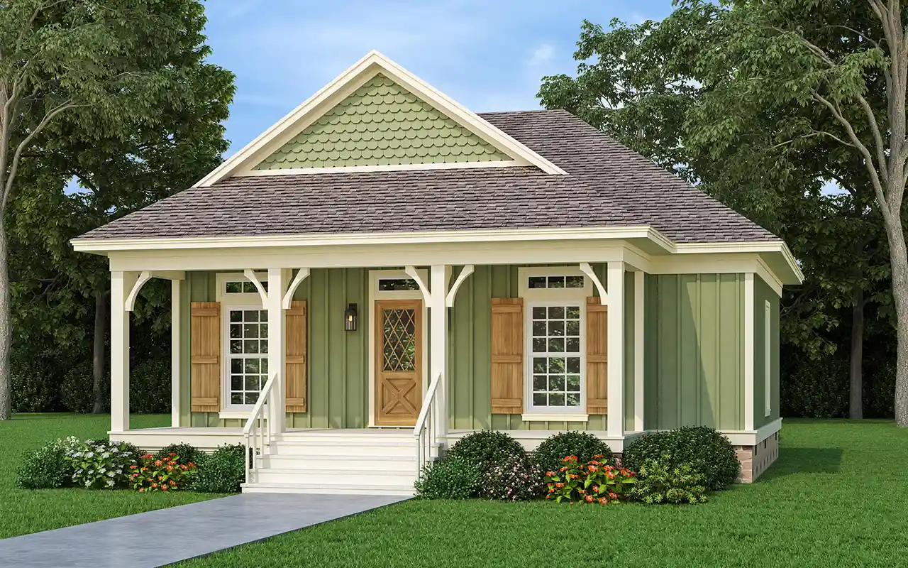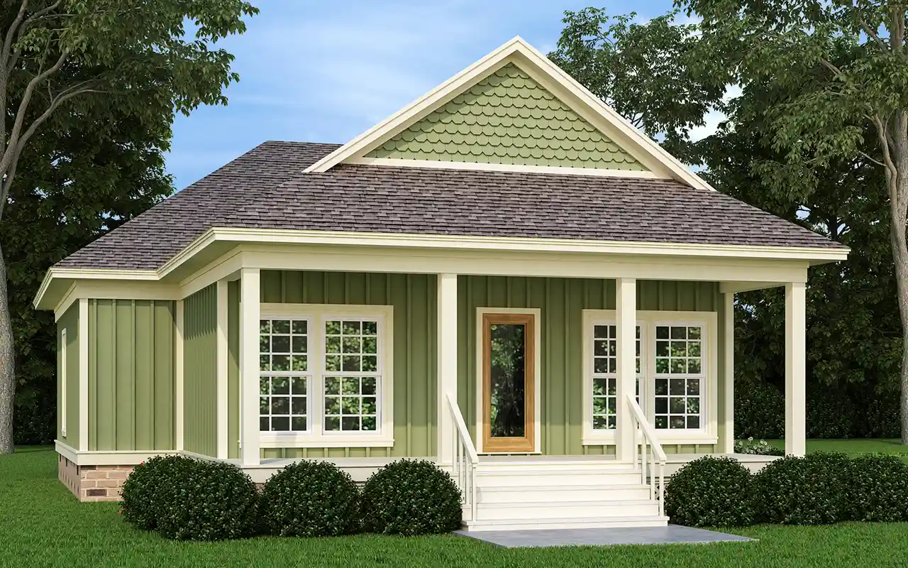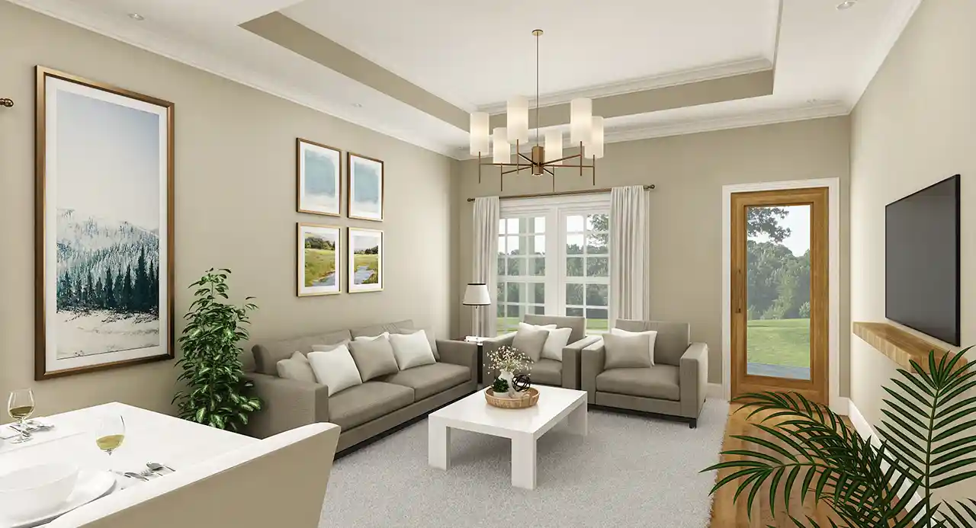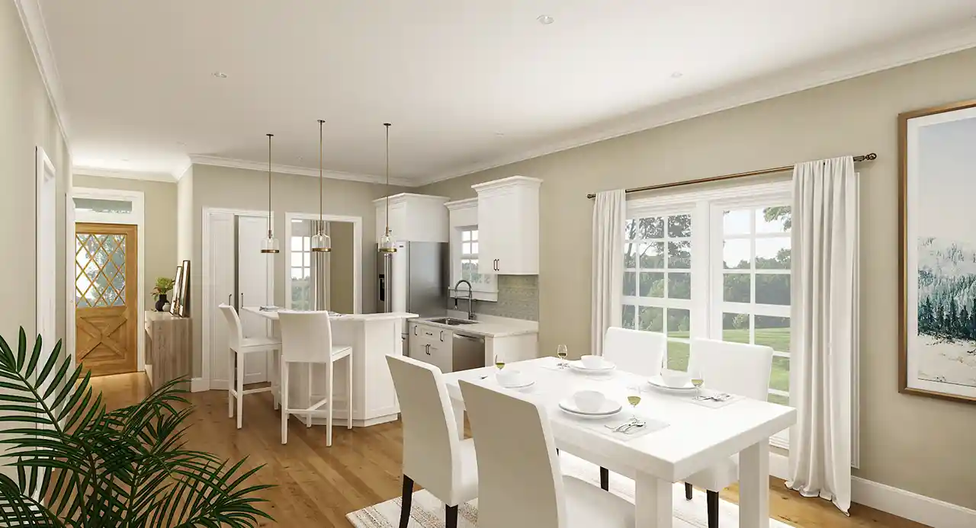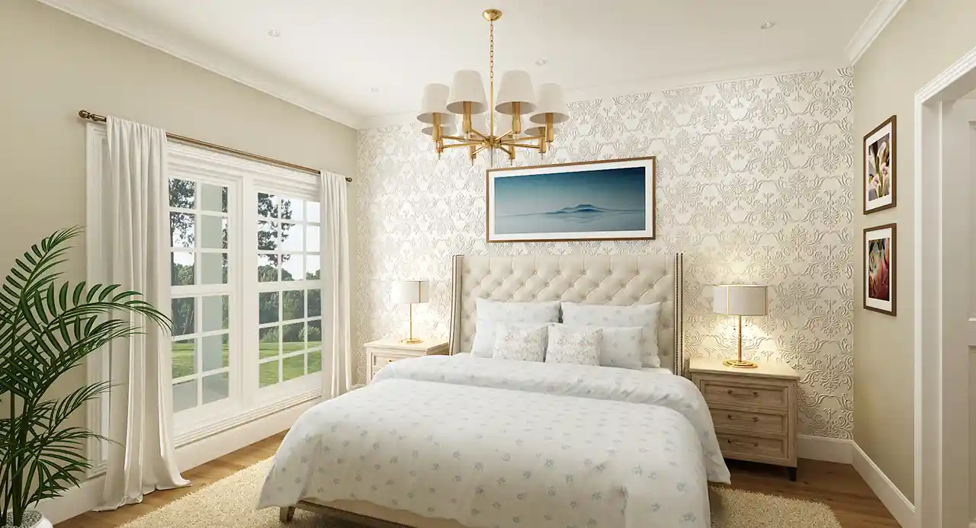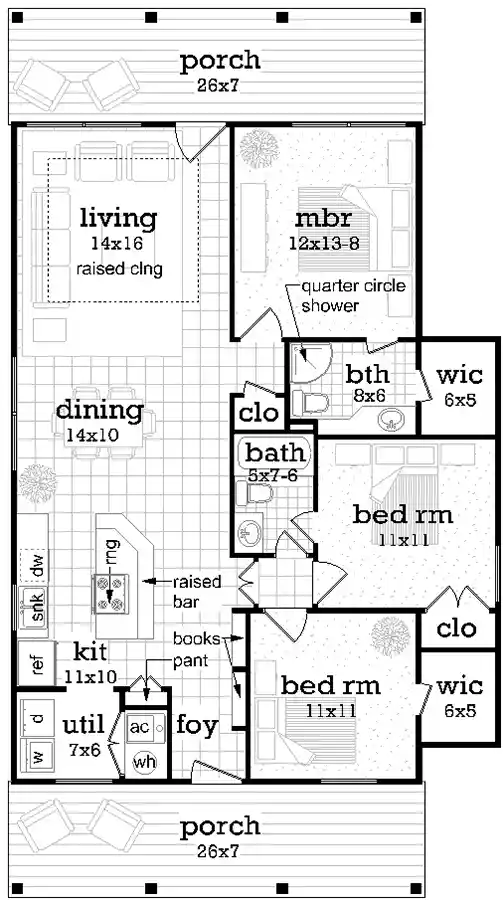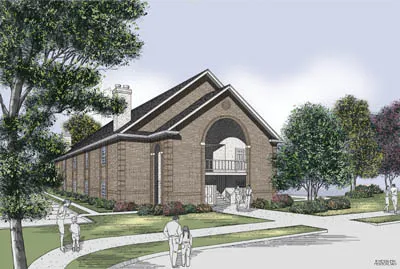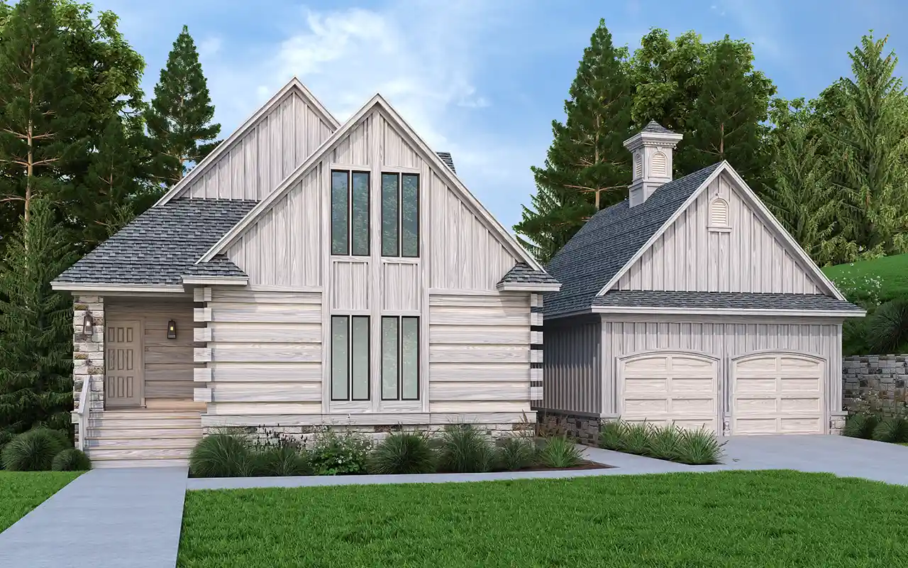House Plans > Southern Style > Plan 30-458
3 Bedroom , 2 Bath Southern House Plan #30-458
All plans are copyrighted by the individual designer.
Photographs may reflect custom changes that were not included in the original design.
3 Bedroom , 2 Bath Southern House Plan #30-458
-
![img]() 1222 Sq. Ft.
1222 Sq. Ft.
-
![img]() 3 Bedrooms
3 Bedrooms
-
![img]() 2 Full Baths
2 Full Baths
-
![img]() 1 Story
1 Story
-
Clicking the Reverse button does not mean you are ordering your plan reversed. It is for visualization purposes only. You may reverse the plan by ordering under “Optional Add-ons”.
Main Floor
![Main Floor Plan: 30-458]()
See more Specs about plan
FULL SPECS AND FEATURESHouse Plan Highlights
Low construction cost: The house is designed to be cost-effective, making it suitable for various budgets.Efficient use of space: The floor plan is optimized to use every inch of space effectively, eliminating hallways and wasted areas.
Rocking chair size front and rear porches: The large porches provide ample outdoor living space and opportunities for relaxation.
Open design: The combination of the living, dining, and kitchen areas creates a spacious open area, giving the small home a feeling of a much larger space.
Well-equipped kitchen: The kitchen includes desirable features such as a window over the sink, an island with a raised eating bar, and a full-size pantry for storage.
Convenient utility area: The utility area is easily accessible and open to the kitchen, making household tasks more efficient.
Limited doors and windows: To keep costs down, the design minimizes the number of doors and windows.
Comfortable bedrooms: Despite the small size, all bedrooms are well-sized, and two of them have large walk-in closets.
Part of a series: This plan is part of a series of three designs, all created with affordability in mind. The other plans in the series are a one-bedroom version (Plan 30-459) and a two-bedroom version (Plan 30-457).
Overall, this house plan offers an efficient and cost-effective living space with well-thought-out features for comfortable living.
This floor plan is found in our Southern house plans section
Full Specs and Features
| Total Living Area |
Main floor: 1222 Porches: 364 |
Total Finished Sq. Ft.: 1222 |
|---|---|---|
| Beds/Baths |
Bedrooms: 3 Full Baths: 2 |
|
| Levels |
1 story |
|
| Dimension |
Width: 31' 0" Depth: 56' 0" |
Height: 19' 0" |
| Roof slope |
8:12 (primary) |
|
| Walls (exterior) |
2"x4" |
|
| Ceiling heights |
9' (Main) |
|
| Exterior Finish |
Siding |
|
| Roof Framing |
Stick Frame |
Foundation Options
- Crawlspace Standard With Plan
- Slab $150
House Plan Features
-
Lot Characteristics
Suited for a narrow lot -
Kitchen
Island Eating bar -
Interior Features
Open concept floor plan No formal living/dining -
Exterior Features
Covered front porch Covered rear porch -
Unique Features
Affordable House Plans Photos Available
Additional Services
House Plan Features
-
Lot Characteristics
Suited for a narrow lot -
Kitchen
Island Eating bar -
Interior Features
Open concept floor plan No formal living/dining -
Exterior Features
Covered front porch Covered rear porch -
Unique Features
Affordable House Plans Photos Available
