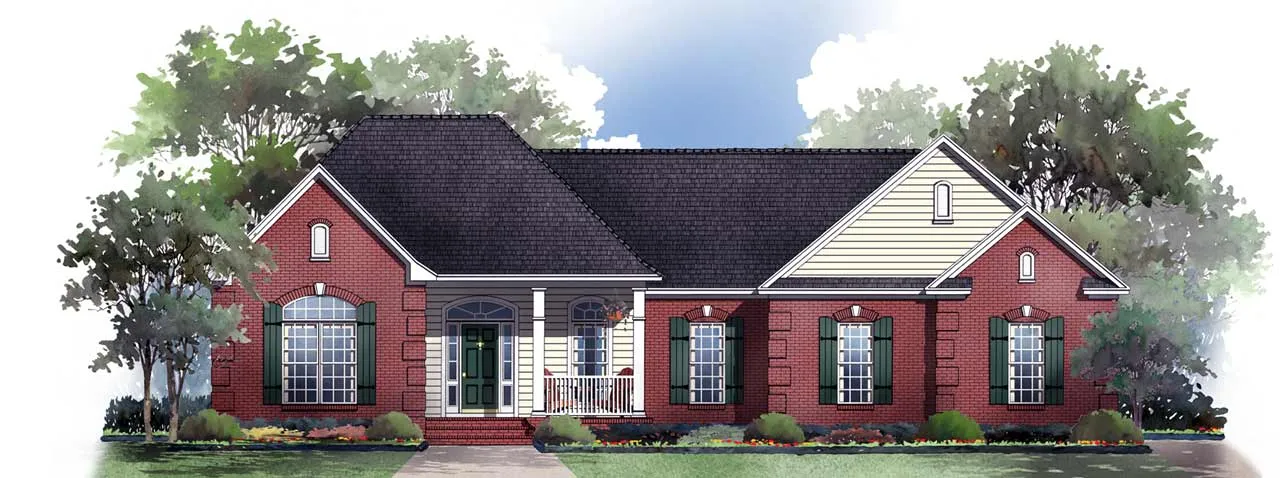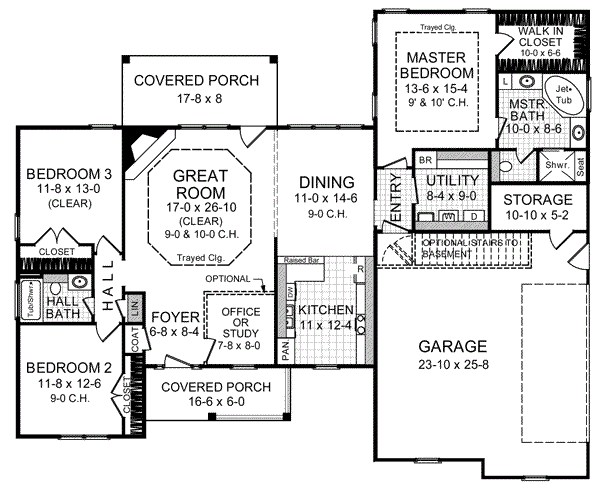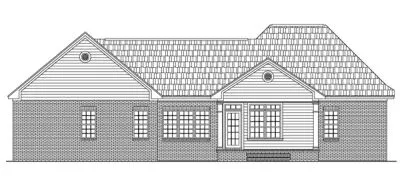House Plans > Southern Style > Plan 2-177
3 Bedroom , 2 Bath Southern House Plan #2-177
All plans are copyrighted by the individual designer.
Photographs may reflect custom changes that were not included in the original design.
3 Bedroom , 2 Bath Southern House Plan #2-177
-
![img]() 1801 Sq. Ft.
1801 Sq. Ft.
-
![img]() 3 Bedrooms
3 Bedrooms
-
![img]() 2 Full Baths
2 Full Baths
-
![img]() 1 Story
1 Story
-
![img]() 2 Garages
2 Garages
-
Clicking the Reverse button does not mean you are ordering your plan reversed. It is for visualization purposes only. You may reverse the plan by ordering under “Optional Add-ons”.
Main Floor
![Main Floor Plan: 2-177]()
-
Rear Elevation
Clicking the Reverse button does not mean you are ordering your plan reversed. It is for visualization purposes only. You may reverse the plan by ordering under “Optional Add-ons”.
![Rear Elevation Plan: 2-177]()
See more Specs about plan
FULL SPECS AND FEATURESHouse Plan Highlights
This home features the popular split floorplan layout, and includes a spacious, open living area where your family can relax at the end of a long day. The isolated master suite has a trayed ceiling, oversized jet tub, separate shower, large his and her walk-in closets, and dual lavatories. The large utility/laundry has plenty of space for storing / folding clothing and other goods. The expansive great room features a gas log fireplace, and plenty of space to build the optional home office/study. The covered rear porch provides the perfect space for grilling-out, and the kitchen includes the popular raised bar for those daily conversations with friends and family. This home includes the features that your family wants!This floor plan is found in our Southern house plans section
Full Specs and Features
| Total Living Area |
Main floor: 1801 Porches: 240 |
Total Finished Sq. Ft.: 1801 |
|---|---|---|
| Beds/Baths |
Bedrooms: 3 Full Baths: 2 |
|
| Garage |
Garage: 718 Garage Stalls: 2 |
|
| Levels |
1 story |
|
| Dimension |
Width: 65' 2" Depth: 53' 4" |
Height: 21' 9" |
| Roof slope |
8:12 (primary) 10:12 (secondary) |
|
| Walls (exterior) |
2"x4" |
|
| Ceiling heights |
9' (Main) |
Foundation Options
- Basement $250
- Crawlspace Standard With Plan
- Slab Standard With Plan
House Plan Features
-
Lot Characteristics
Suited for corner lots Suited for a back view -
Bedrooms & Baths
Split bedrooms -
Kitchen
Eating bar -
Interior Features
Great room Open concept floor plan No formal living/dining Den / office / computer -
Exterior Features
Covered front porch Covered rear porch -
Unique Features
Vaulted/Volume/Dramatic ceilings -
Garage
Side-entry garage
Additional Services
House Plan Features
-
Lot Characteristics
Suited for corner lots Suited for a back view -
Bedrooms & Baths
Split bedrooms -
Kitchen
Eating bar -
Interior Features
Great room Open concept floor plan No formal living/dining Den / office / computer -
Exterior Features
Covered front porch Covered rear porch -
Unique Features
Vaulted/Volume/Dramatic ceilings -
Garage
Side-entry garage





















