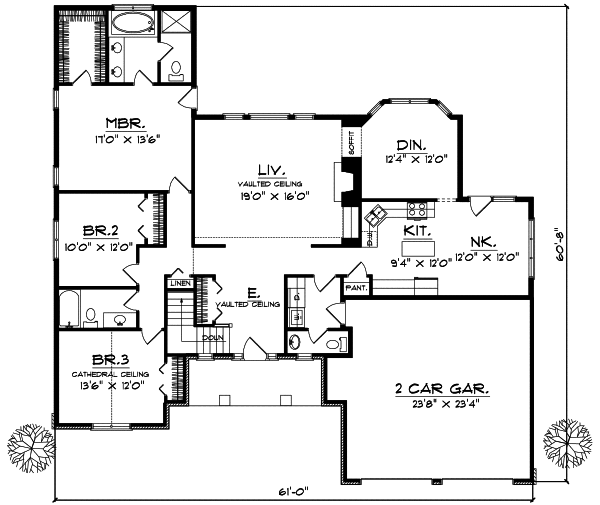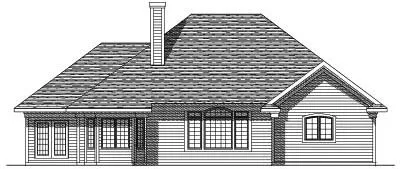House Plans > Southern Style > Plan 7-175
3 Bedroom , 2 Bath Southern House Plan #7-175
All plans are copyrighted by the individual designer.
Photographs may reflect custom changes that were not included in the original design.
3 Bedroom , 2 Bath Southern House Plan #7-175
-
![img]() 2045 Sq. Ft.
2045 Sq. Ft.
-
![img]() 3 Bedrooms
3 Bedrooms
-
![img]() 2-1/2 Baths
2-1/2 Baths
-
![img]() 1 Story
1 Story
-
![img]() 2 Garages
2 Garages
-
Clicking the Reverse button does not mean you are ordering your plan reversed. It is for visualization purposes only. You may reverse the plan by ordering under “Optional Add-ons”.
Main Floor
![Main Floor Plan: 7-175]()
-
Rear Elevation
Clicking the Reverse button does not mean you are ordering your plan reversed. It is for visualization purposes only. You may reverse the plan by ordering under “Optional Add-ons”.
![Rear Elevation Plan: 7-175]()
See more Specs about plan
FULL SPECS AND FEATURESHouse Plan Highlights
A graceful front porch welcomes friends and family to this fine three-bedroom one-story home. Inside a spacious vaulted living room offers a warming hearth while the efficient kitchen features a work island a large pantry and an adjacent nook perfect for casual family meals. If you need to serve a more formal meal the dining room with its lovely bay window should suit your needs perfectly. You can even enter the house through the two-stall garage and come straight in through the laundry room past a half bath. The master suite is complete with a walk-in closet and a private bath with a double vanity and a separate shower area. Two secondary bedrooms one of which offers a cathedral ceiling share a full hall bath.This floor plan is found in our Southern house plans section
Full Specs and Features
| Total Living Area |
Main floor: 2045 Total Finished Sq. Ft.: 2045 |
|
|---|---|---|
| Beds/Baths |
Bedrooms: 3 Full Baths: 2 |
Half Baths: 1 |
| Garage |
Garage: 552 Garage Stalls: 2 |
|
| Levels |
1 story |
|
| Dimension |
Width: 61' 0" Depth: 60' 8" |
Height: 26' 5" |
| Roof slope |
9:12 (primary) |
|
| Walls (exterior) |
2"x6" |
|
| Ceiling heights |
9' (Main) |
Foundation Options
- Basement Standard With Plan
- Crawlspace $395
- Slab $395
House Plan Features
-
Lot Characteristics
Suited for corner lots Suited for a back view -
Bedrooms & Baths
Upstairs Master -
Kitchen
Island Nook / breakfast -
Interior Features
Great room Main Floor laundry Open concept floor plan Formal dining room -
Exterior Features
Covered front porch Covered rear porch -
Unique Features
Vaulted/Volume/Dramatic ceilings -
Garage
Side-entry garage
Additional Services
House Plan Features
-
Lot Characteristics
Suited for corner lots Suited for a back view -
Bedrooms & Baths
Upstairs Master -
Kitchen
Island Nook / breakfast -
Interior Features
Great room Main Floor laundry Open concept floor plan Formal dining room -
Exterior Features
Covered front porch Covered rear porch -
Unique Features
Vaulted/Volume/Dramatic ceilings -
Garage
Side-entry garage





















