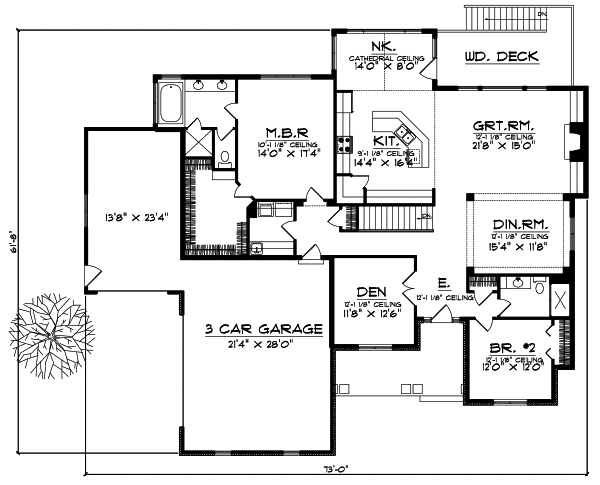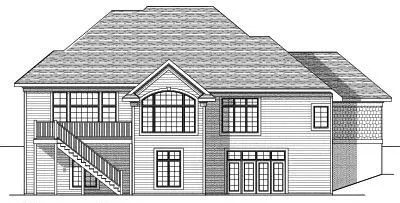House Plans > Southern Style > Plan 7-625
2 Bedroom , 2 Bath Southern House Plan #7-625
All plans are copyrighted by the individual designer.
Photographs may reflect custom changes that were not included in the original design.
2 Bedroom , 2 Bath Southern House Plan #7-625
-
![img]() 2194 Sq. Ft.
2194 Sq. Ft.
-
![img]() 2 Bedrooms
2 Bedrooms
-
![img]() 2 Full Baths
2 Full Baths
-
![img]() 1 Story
1 Story
-
![img]() 3 Garages
3 Garages
-
Clicking the Reverse button does not mean you are ordering your plan reversed. It is for visualization purposes only. You may reverse the plan by ordering under “Optional Add-ons”.
Main Floor
![Main Floor Plan: 7-625]()
-
Rear Elevation
Clicking the Reverse button does not mean you are ordering your plan reversed. It is for visualization purposes only. You may reverse the plan by ordering under “Optional Add-ons”.
![Rear Elevation Plan: 7-625]()
See more Specs about plan
FULL SPECS AND FEATURESHouse Plan Highlights
Shuttered windows graceful columns and shingle siding are just some of the details youll fall in love with on this ranch home. The kitchen features a breakfast bar that gives the family access to both the nook and the great room to create a living area thats comfortable and unique. The great room allows plenty of natural light into the home through a wall of windows while the fireplace keeps guests warm. The dining room is located in front of the great room and is set off by graceful columns that give the room definition. The master suite is tucked behind the garage and pampers with its spacious closet Jacuzzi tub and dual sinks. The second bedroom is located just off the entry on the other side of the home to allow for maximum privacy for mom and dad. Finally a three-stall split-load garage with plenty of storage makes this home appealing to a wide audience.This floor plan is found in our Southern house plans section
Full Specs and Features
| Total Living Area |
Main floor: 2194 Total Finished Sq. Ft.: 2194 |
|
|---|---|---|
| Beds/Baths |
Bedrooms: 2 Full Baths: 2 |
|
| Garage |
Garage: 938 Garage Stalls: 3 |
|
| Levels |
1 story |
|
| Dimension |
Width: 73' 0" Depth: 61' 8" |
Height: 27' 1" |
| Roof slope |
10:12 (primary) 8:12 (secondary) |
|
| Walls (exterior) |
2"x6" |
|
| Ceiling heights |
9' (Main) |
Foundation Options
- Daylight basement Standard With Plan
- Crawlspace $395
- Slab $395
House Plan Features
-
Lot Characteristics
Suited for a back view -
Bedrooms & Baths
Split bedrooms -
Kitchen
Island Walk-in pantry Eating bar -
Interior Features
Great room Open concept floor plan Mud room No formal living/dining Den / office / computer -
Exterior Features
Screened porch/sunroom -
Garage
Oversized garage (3+)
Additional Services
House Plan Features
-
Lot Characteristics
Suited for a back view -
Bedrooms & Baths
Split bedrooms -
Kitchen
Island Walk-in pantry Eating bar -
Interior Features
Great room Open concept floor plan Mud room No formal living/dining Den / office / computer -
Exterior Features
Screened porch/sunroom -
Garage
Oversized garage (3+)





















