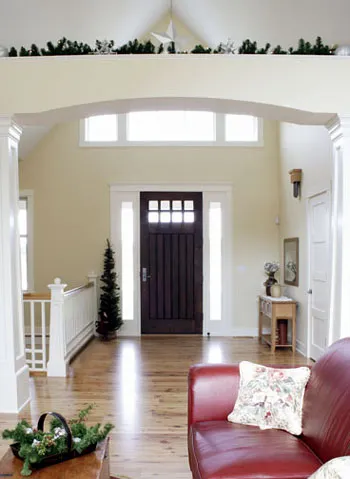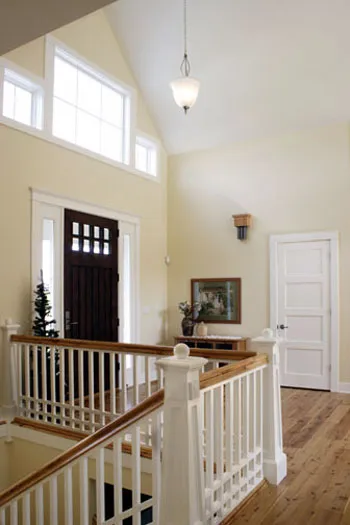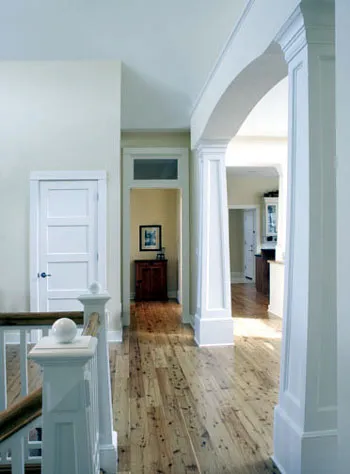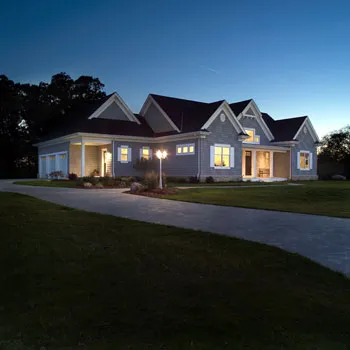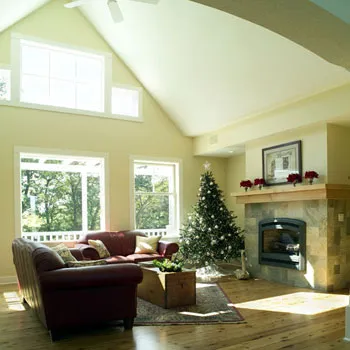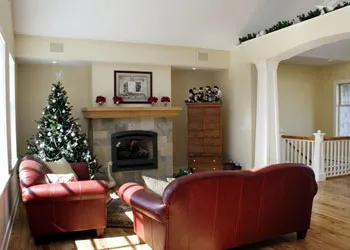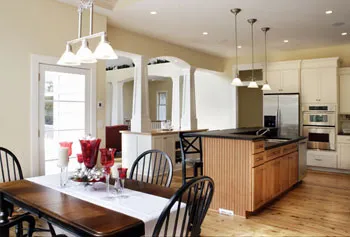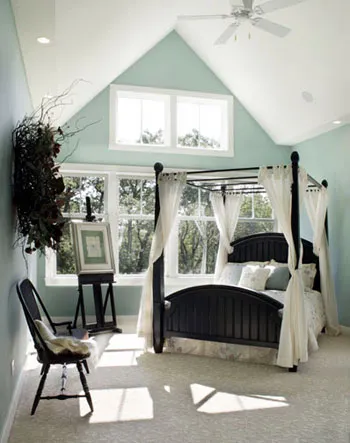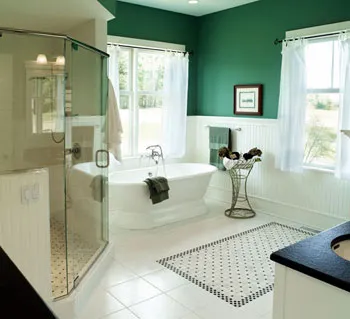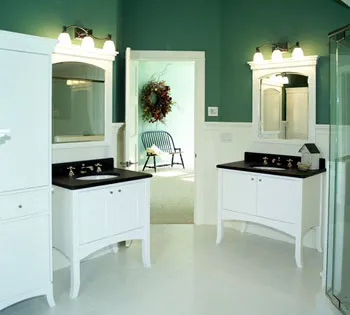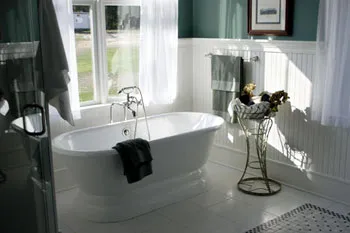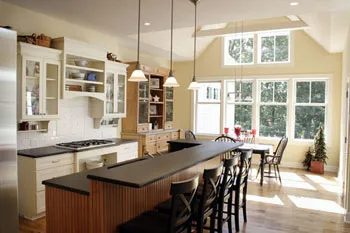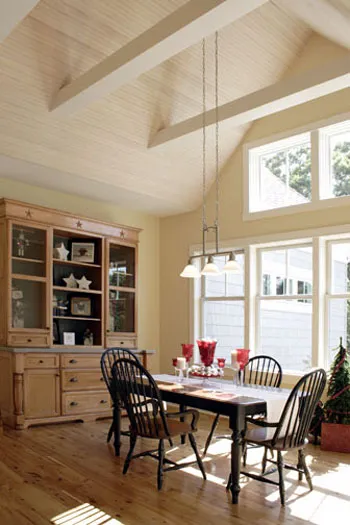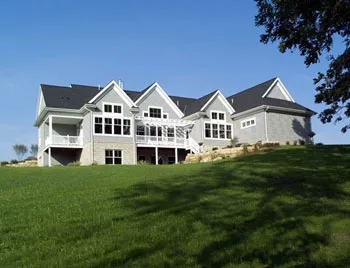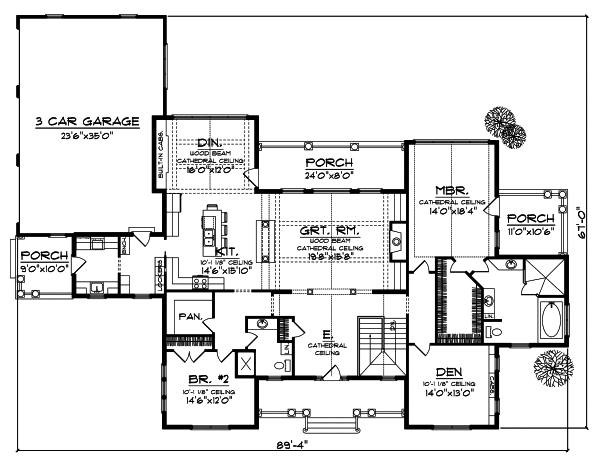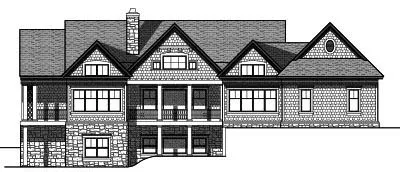House Plans > Southern Style > Plan 7-758
2 Bedroom , 2 Bath Southern House Plan #7-758
All plans are copyrighted by the individual designer.
Photographs may reflect custom changes that were not included in the original design.
2 Bedroom , 2 Bath Southern House Plan #7-758
-
![img]() 2551 Sq. Ft.
2551 Sq. Ft.
-
![img]() 2 Bedrooms
2 Bedrooms
-
![img]() 2 Full Baths
2 Full Baths
-
![img]() 1 Story
1 Story
-
![img]() 3 Garages
3 Garages
-
Clicking the Reverse button does not mean you are ordering your plan reversed. It is for visualization purposes only. You may reverse the plan by ordering under “Optional Add-ons”.
Main Floor
![Main Floor Plan: 7-758]()
-
Rear Elevation
Clicking the Reverse button does not mean you are ordering your plan reversed. It is for visualization purposes only. You may reverse the plan by ordering under “Optional Add-ons”.
![Rear Elevation Plan: 7-758]()
See more Specs about plan
FULL SPECS AND FEATURESHouse Plan Highlights
This cottage inspired ranch home combines the perfect blend of stone and shingle siding with shuttered details to create a curb appeal that is truly unique. The cathedral ceiling of the entry carries through the great room where youll find exposed wood beams and a fire place flanked by built-in cabinets. The kitchen features a large eat-in island and a view into the country-inspired dining room with its wood beam ceiling. The master suite is sure to please with its large walk-in closet and spacious bathroom with jacuzzi tub. The second bedroom is located on the other side of the house for maximum privacy. Finally a three-car side load garage provides ample storage for any family.Important Note This home may NOT be built within a 100 mile radius of Cedar Rapids Iowa.This floor plan is found in our Southern house plans section
Full Specs and Features
| Total Living Area |
Main floor: 2551 Total Finished Sq. Ft.: 2551 |
|
|---|---|---|
| Beds/Baths |
Bedrooms: 2 Full Baths: 2 |
|
| Garage |
Garage: 821 Garage Stalls: 3 |
|
| Levels |
1 story |
|
| Dimension |
Width: 89' 4" Depth: 67' 0" |
Height: 25' 6" |
| Roof slope |
12:12 (primary) 10:12 (secondary) |
|
| Walls (exterior) |
2"x6" |
|
| Ceiling heights |
10' (Main) |
Foundation Options
- Daylight basement Standard With Plan
- Crawlspace $395
- Slab $395
House Plan Features
-
Lot Characteristics
Suited for a back view -
Bedrooms & Baths
Main floor Master Teen suite/Jack & Jill bath -
Kitchen
Island Eating bar Nook / breakfast -
Interior Features
Great room Main Floor laundry Open concept floor plan Formal dining room Den / office / computer -
Exterior Features
Covered rear porch Screened porch/sunroom -
Unique Features
Vaulted/Volume/Dramatic ceilings Photos Available -
Garage
Oversized garage (3+)
Additional Services
House Plan Features
-
Lot Characteristics
Suited for a back view -
Bedrooms & Baths
Main floor Master Teen suite/Jack & Jill bath -
Kitchen
Island Eating bar Nook / breakfast -
Interior Features
Great room Main Floor laundry Open concept floor plan Formal dining room Den / office / computer -
Exterior Features
Covered rear porch Screened porch/sunroom -
Unique Features
Vaulted/Volume/Dramatic ceilings Photos Available -
Garage
Oversized garage (3+)

