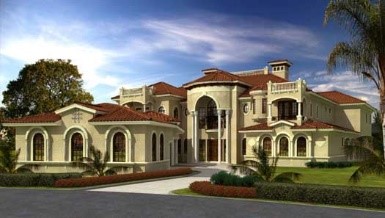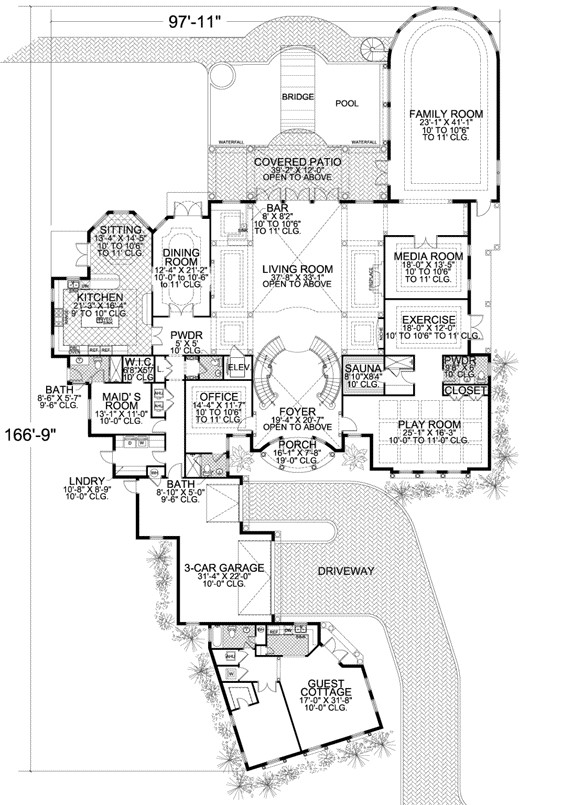Sunbelt House Plans
The Sunbelt is the southern section of the U.S. that stretches from Florida to California; it gets its name from the abundant sunshine and warm temperatures along this area. Architects design Sunbelt house plans specifically for this region to include common features such as stucco exteriors and outdoor living spaces. However, these home plans will vary in size, shape and design depending on the region in which the houses are built.
Read MoreRegional Sunbelt Plans
Some Sunbelt home plans will be found in other sections on MonsterHousePlans.com. You will find them in our Southwest and Southern House Plans sections due to their interior and exterior similarities. Though some designs are similar to other designs on our site, they do have some visible differences.

Exterior Details
Architects often design Southern homes with brick exteriors. However, you won't find many Sunbelt homes with brick as the primary exterior material. They have stucco exteriors and concrete walls and some have structural insulated panels. They're also designed with solar panels in mind to take advantage of ample sunshine in the region. Other exterior features include:
- Covered porches and lanais
- Outdoor kitchens and living spaces
- Tile roofs
- Open courtyards
- Intuitive window placement

Interior Details
Interiors are typically open and airy. In addition, the window placement allows for plenty of sunshine to light the interiors. The homes range from one to two-story models with as many as seven bedrooms, seven full baths and a three-car garage. Other interior features include:
- Kitchen islands
- Vestibules
- Grottos
- Open foyers
- Rotundas
Numerous Floor Styles to Choose From
Not all Sunbelt home styles are the same. Some resemble Santa Fe homes with stucco walls and arched entrances whereas others have large sun rooms like those that are found in Southern Florida designs. The use of solar panels makes these homes energy efficient while the stucco exteriors make them easy to maintain for many years.
Whether you're into Santa Fe-style homes or Southwest-style houses , you can find a variety of Sunbelt house designs here at MonsterHousePlans.com. These house styles vary in size and style and can be customized to meet the needs of you and your family. These homes are the perfect choice for those looking to build in warmer regions of the country. Outdoor kitchens and lanais make use of exterior space, extending the living area outside for enjoying the weather.


