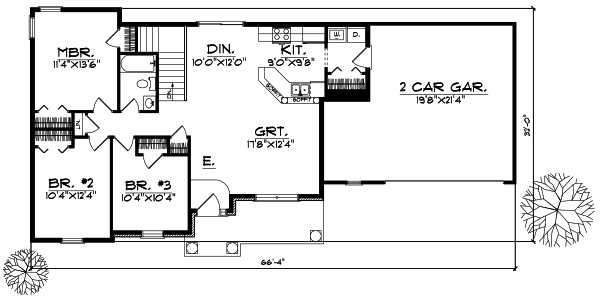House Plans > Traditional Style > Plan 7-516
3 Bedroom , 1 Bath Traditional House Plan #7-516
All plans are copyrighted by the individual designer.
Photographs may reflect custom changes that were not included in the original design.
3 Bedroom , 1 Bath Traditional House Plan #7-516
-
![img]() 1186 Sq. Ft.
1186 Sq. Ft.
-
![img]() 3 Bedrooms
3 Bedrooms
-
![img]() 1 Full Baths
1 Full Baths
-
![img]() 1 Story
1 Story
-
![img]() 2 Garages
2 Garages
-
Clicking the Reverse button does not mean you are ordering your plan reversed. It is for visualization purposes only. You may reverse the plan by ordering under “Optional Add-ons”.
Main Floor
![Main Floor Plan: 7-516]()
-
Rear Elevation
Clicking the Reverse button does not mean you are ordering your plan reversed. It is for visualization purposes only. You may reverse the plan by ordering under “Optional Add-ons”.
![Rear Elevation Plan: 7-516]()
See more Specs about plan
FULL SPECS AND FEATURESHouse Plan Highlights
You will be amazed at how much comfort you will find in only 1186 square feet! This lovely American traditional ranch home begins with a porch flanked by graceful columns. The entry opens to the great room which offers uninterrupted flow to the serving-bar kitchen and bright dining room. A nearby laundry room with extra storage serves as a makeshift mudroom. The sleeping quarters include two secondary bedrooms and a master bedroom which all share a convenient hall bath. A two-car garage with plenty of extra storage completes the plan.This floor plan is found in our Traditional house plans section
Full Specs and Features
| Total Living Area |
Main floor: 1186 Total Finished Sq. Ft.: 1186 |
|
|---|---|---|
| Beds/Baths |
Bedrooms: 3 Full Baths: 1 |
|
| Garage |
Garage: 419 Garage Stalls: 2 |
|
| Levels |
1 story |
|
| Dimension |
Width: 66' 4" Depth: 32' 0" |
Height: 20' 8" |
| Roof slope |
8:12 (primary) |
|
| Walls (exterior) |
2"x6" |
|
| Ceiling heights |
9' (Main) |
Foundation Options
- Basement Standard With Plan
- Crawlspace $395
- Slab $395
House Plan Features
-
Lot Characteristics
Suited for a back view Suited for a narrow lot -
Bedrooms & Baths
Split bedrooms -
Kitchen
Island Walk-in pantry Eating bar -
Interior Features
Great room Open concept floor plan No formal living/dining -
Unique Features
Vaulted/Volume/Dramatic ceilings Affordable House Plans
Additional Services
House Plan Features
-
Lot Characteristics
Suited for a back view Suited for a narrow lot -
Bedrooms & Baths
Split bedrooms -
Kitchen
Island Walk-in pantry Eating bar -
Interior Features
Great room Open concept floor plan No formal living/dining -
Unique Features
Vaulted/Volume/Dramatic ceilings Affordable House Plans





















