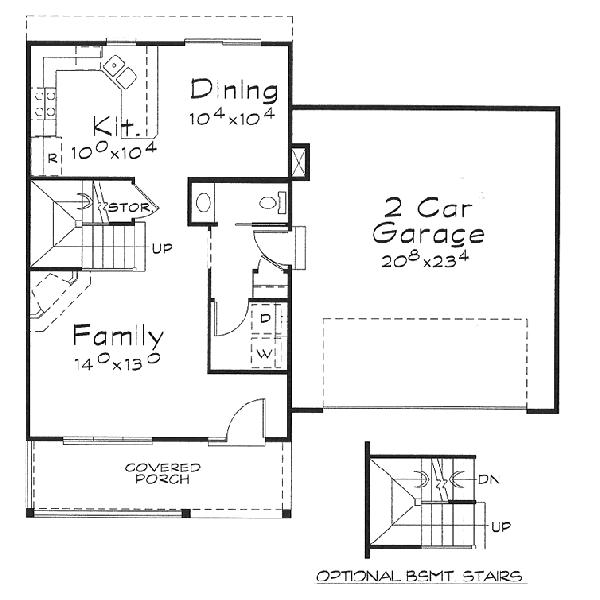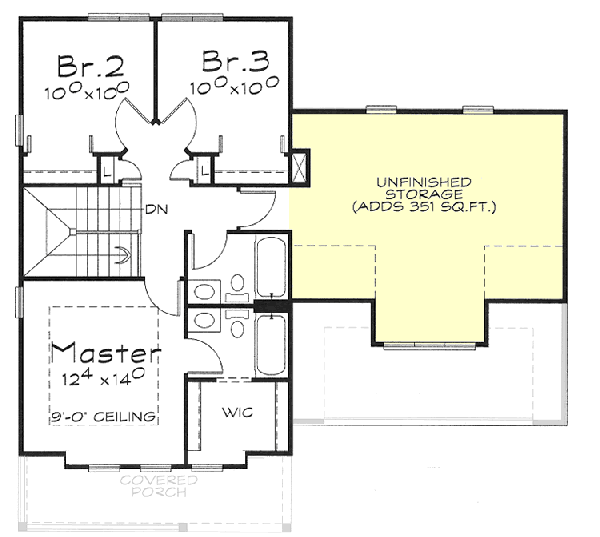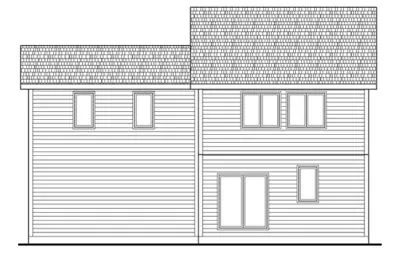House Plans > Traditional Style > Plan 10-1417
3 Bedroom , 2 Bath Traditional House Plan #10-1417
All plans are copyrighted by the individual designer.
Photographs may reflect custom changes that were not included in the original design.
3 Bedroom , 2 Bath Traditional House Plan #10-1417
-
![img]() 1297 Sq. Ft.
1297 Sq. Ft.
-
![img]() 3 Bedrooms
3 Bedrooms
-
![img]() 2-1/2 Baths
2-1/2 Baths
-
![img]() 2 Stories
2 Stories
-
![img]() 2 Garages
2 Garages
-
Clicking the Reverse button does not mean you are ordering your plan reversed. It is for visualization purposes only. You may reverse the plan by ordering under “Optional Add-ons”.
Main Floor
![Main Floor Plan: 10-1417]()
-
Upper/Second Floor
Clicking the Reverse button does not mean you are ordering your plan reversed. It is for visualization purposes only. You may reverse the plan by ordering under “Optional Add-ons”.
![Upper/Second Floor Plan: 10-1417]()
-
Rear Elevation
Clicking the Reverse button does not mean you are ordering your plan reversed. It is for visualization purposes only. You may reverse the plan by ordering under “Optional Add-ons”.
![Rear Elevation Plan: 10-1417]()
See more Specs about plan
FULL SPECS AND FEATURESHouse Plan Highlights
Whether you?re just starting out or downsizing, this plan is practical for the smaller family. The rectangular bedrooms make for easy furniture arrangement, while a corner fireplace in the family room generates an intimate family atmosphere among guests. The main-level half bath is conveniently located. Near both the garage and the family room, visitors and residents, alike, have easy access to it. The unfinished storage adds 351 square feet to this cozy home. The extra space is ideal for empty nesters that are downsizing.This floor plan is found in our Traditional house plans section
Full Specs and Features
| Total Living Area |
Main floor: 658 Upper floor: 639 |
Porches: 126 Total Finished Sq. Ft.: 1297 |
|---|---|---|
| Beds/Baths |
Bedrooms: 3 Full Baths: 2 |
Half Baths: 1 |
| Garage |
Garage: 504 Garage Stalls: 2 |
|
| Levels |
2 stories |
|
| Dimension |
Width: 42' 0" Depth: 37' 4" |
Height: 29' 5" |
| Walls (exterior) |
2"x4" |
|
| Ceiling heights |
9' (Main) |
Foundation Options
- Basement $295
- Walk-out basement $545
- Crawlspace $295
- Slab Standard With Plan
House Plan Features
-
Lot Characteristics
Suited for a narrow lot -
Kitchen
Eating bar -
Interior Features
Bonus room Family room Main Floor laundry No formal living/dining Unfinished/future space -
Exterior Features
Covered front porch
Additional Services
House Plan Features
-
Lot Characteristics
Suited for a narrow lot -
Kitchen
Eating bar -
Interior Features
Bonus room Family room Main Floor laundry No formal living/dining Unfinished/future space -
Exterior Features
Covered front porch






















