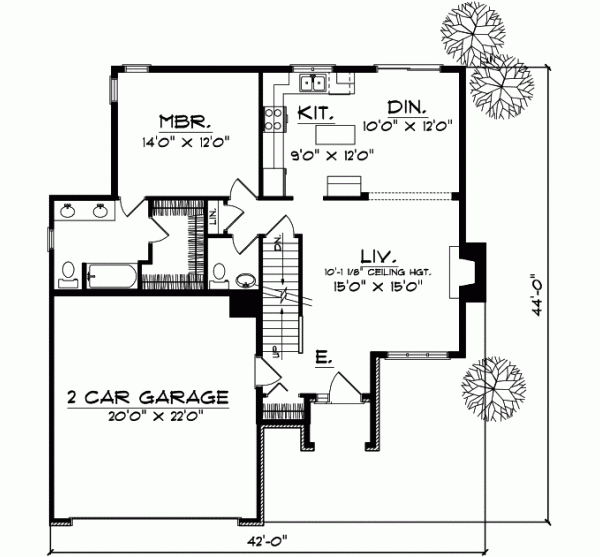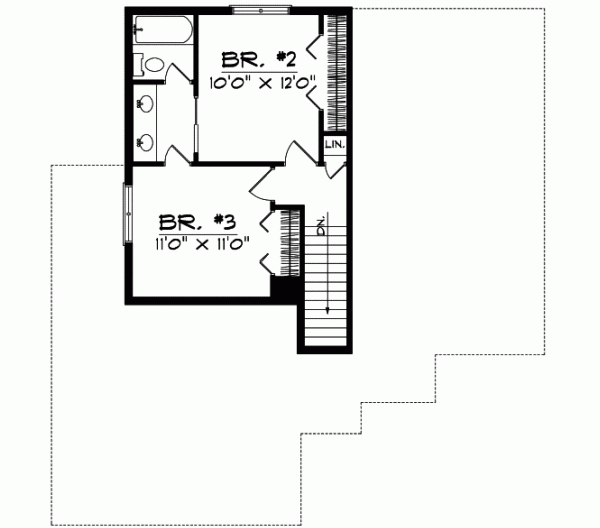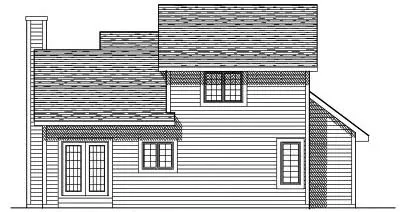House Plans > Traditional Style > Plan 7-127
3 Bedroom , 2 Bath Traditional House Plan #7-127
All plans are copyrighted by the individual designer.
Photographs may reflect custom changes that were not included in the original design.
3 Bedroom , 2 Bath Traditional House Plan #7-127
-
![img]() 1342 Sq. Ft.
1342 Sq. Ft.
-
![img]() 3 Bedrooms
3 Bedrooms
-
![img]() 2-1/2 Baths
2-1/2 Baths
-
![img]() 2 Stories
2 Stories
-
![img]() 2 Garages
2 Garages
-
Clicking the Reverse button does not mean you are ordering your plan reversed. It is for visualization purposes only. You may reverse the plan by ordering under “Optional Add-ons”.
Main Floor
![Main Floor Plan: 7-127]()
-
Upper/Second Floor
Clicking the Reverse button does not mean you are ordering your plan reversed. It is for visualization purposes only. You may reverse the plan by ordering under “Optional Add-ons”.
![Upper/Second Floor Plan: 7-127]()
-
Rear Elevation
Clicking the Reverse button does not mean you are ordering your plan reversed. It is for visualization purposes only. You may reverse the plan by ordering under “Optional Add-ons”.
![Rear Elevation Plan: 7-127]()
See more Specs about plan
FULL SPECS AND FEATURESHouse Plan Highlights
This traditional two story home combines today's modern open floor plan with the look of yesterday. You will enjoy the vaulted ceiling in the living room as you enter this charmer. The openness of this plan is evident as you enter the kitchendining area where family and guests can stay in touch with the chef as the evening meal is prepared. The main floor master bedroom features a large walk-in closet while the two bedrooms upstairs are joined by a single full bath. Every square foot of this home was designed for the most practical use of space and you will love the way it suits your family.This floor plan is found in our Traditional house plans section
Full Specs and Features
| Total Living Area |
Main floor: 927 Upper floor: 415 |
Total Finished Sq. Ft.: 1342 |
|---|---|---|
| Beds/Baths |
Bedrooms: 3 Full Baths: 2 |
Half Baths: 1 |
| Garage |
Garage: 440 Garage Stalls: 2 |
|
| Levels |
2 stories |
|
| Dimension |
Width: 42' 0" Depth: 44' 0" |
Height: 25' 6" |
| Roof slope |
7:12 (primary) 9:12 (secondary) |
|
| Walls (exterior) |
2"x6" |
|
| Ceiling heights |
8' (Main) |
Foundation Options
- Basement Standard With Plan
- Crawlspace $395
- Slab $395
House Plan Features
-
Bedrooms & Baths
Upstairs Master -
Kitchen
Island Walk-in pantry Eating bar -
Interior Features
Great room Mud room No formal living/dining -
Exterior Features
Covered front porch -
Unique Features
Vaulted/Volume/Dramatic ceilings Affordable House Plans
Additional Services
House Plan Features
-
Bedrooms & Baths
Upstairs Master -
Kitchen
Island Walk-in pantry Eating bar -
Interior Features
Great room Mud room No formal living/dining -
Exterior Features
Covered front porch -
Unique Features
Vaulted/Volume/Dramatic ceilings Affordable House Plans






















