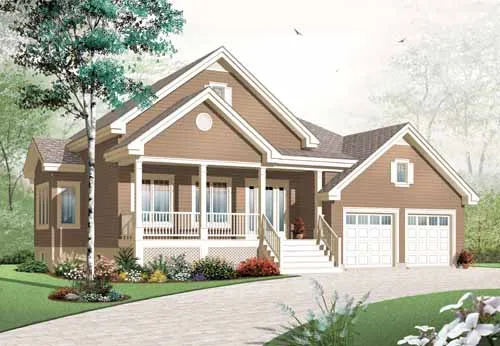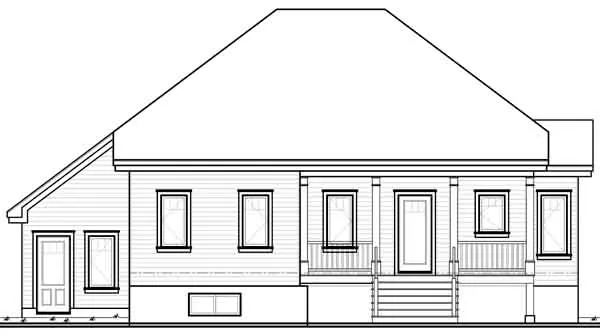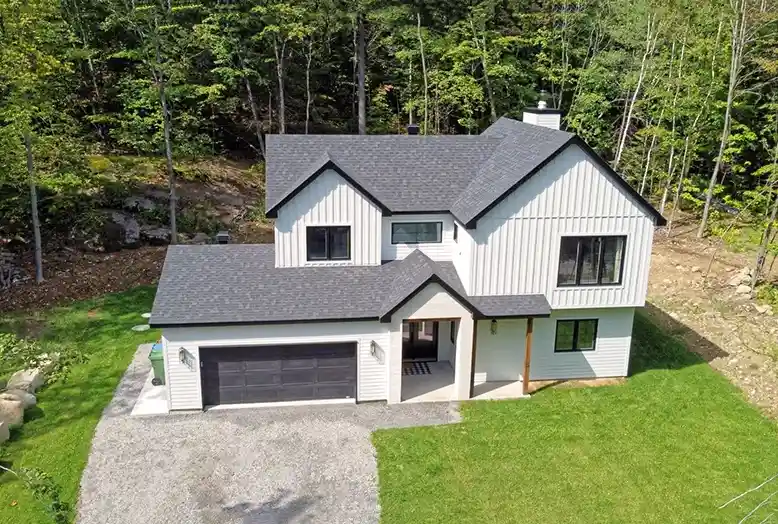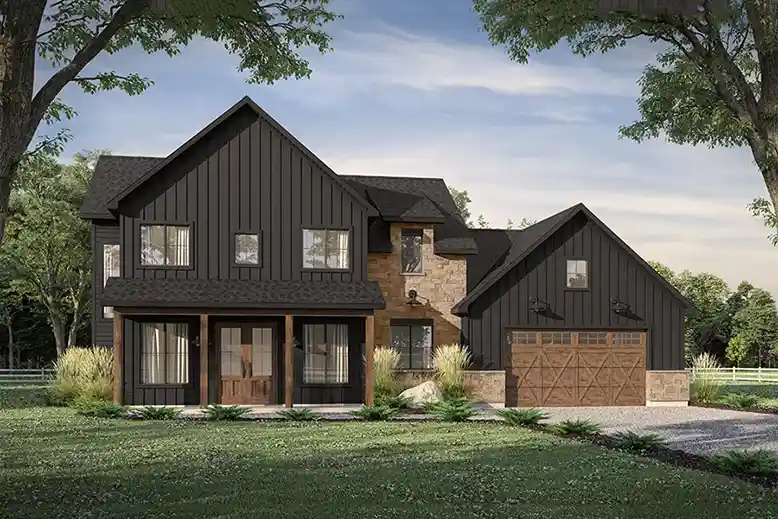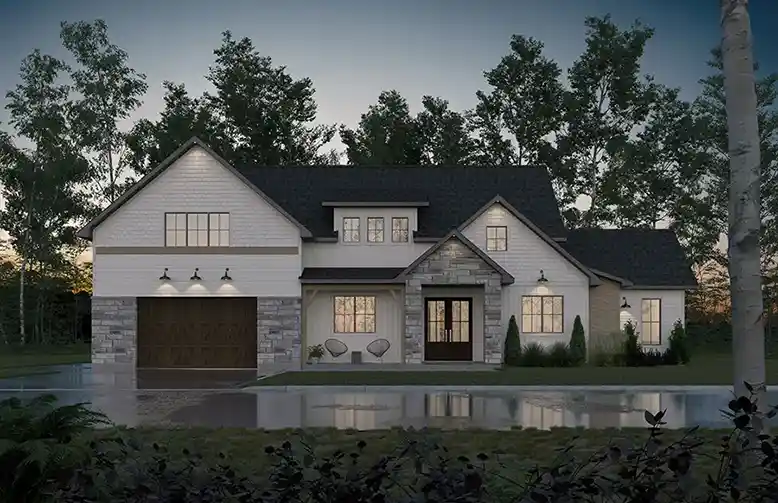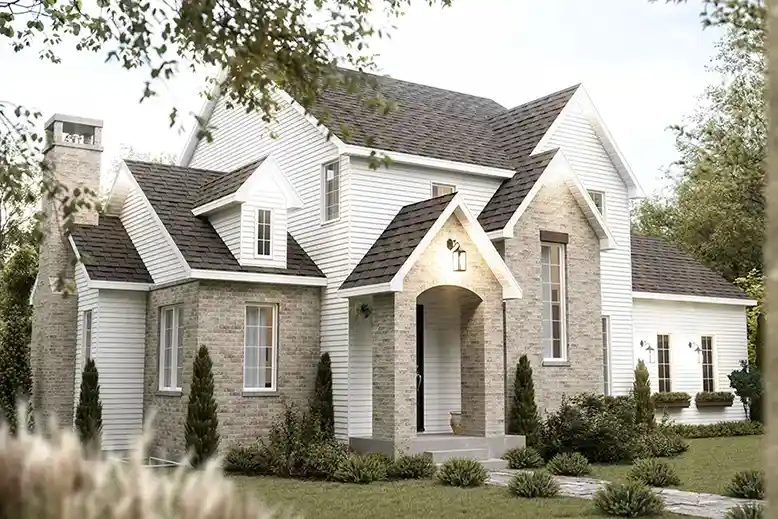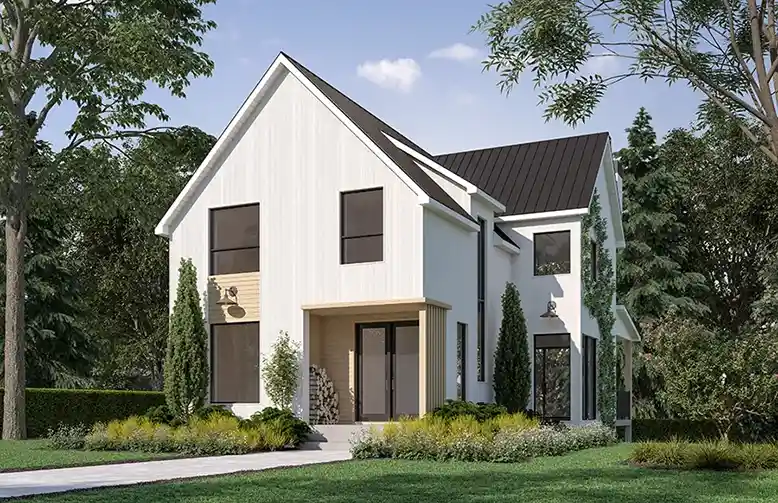House Plans > Traditional Style > Plan 5-937
All plans are copyrighted by the individual designer.
Photographs may reflect custom changes that were not included in the original design.
Design Comments
"This designer does not include electrical layouts with their designs."
"Allow up to 15 business days for delivery."
2 Bedroom, 1 Bath Traditional House Plan #5-937
- Sq. Ft. 1350
- Bedrooms 2
- Full Baths 1
- Stories 1 Story
- Garages 2
- See All Plan Specs
Floor Plans
What's included?-
Main Floor
ReverseClicking the Reverse button does not mean you are ordering your plan reversed. It is for visualization purposes only. You may reverse the plan by ordering under “Optional Add-ons”.
![Main Floor Plan: 5-937]()
Rear/Alternate Elevations
-
Rear Elevation
ReverseClicking the Reverse button does not mean you are ordering your plan reversed. It is for visualization purposes only. You may reverse the plan by ordering under “Optional Add-ons”.
![Rear Elevation Plan: 5-937]()
House Plan Highlights
9ft ceiling on main floor. Comfortable rooms. Walk-in closet at the main entrance and master bedroom. In the licing room/dining room the ceiling is boxed. In the living room there is an intergrated entertainment center. Lots of counters and arrangements in the kitchen also a lunch counter. Bathroom with bath and corner shower. Laundry space on main floor."This designer does not include electrical layouts with their designs."
"Allow up to 15 business days for delivery."
This floor plan is found in our Traditional house plans section
Full Specs and Features
 Total Living Area
Total Living Area
- Main floor: 1350
- Total Finished Sq. Ft.: 1350
 Beds/Baths
Beds/Baths
- Bedrooms: 2
- Full Baths: 1
 Garage
Garage
- Garage: 480
- Garage Stalls: 2
 Levels
Levels
- 1 story
Dimension
- Width: 50' 0"
- Depth: 50' 0"
- Height: 26' 10"
Walls (exterior)
- 2"x6"
Ceiling heights
- 9' (Main)
Foundation Options
- Basement Standard With Plan
- Crawlspace $450
How Much Will It Cost To Build?
"Need content here about cost to build est."
Buy My Cost To Build EstimateModify This Plan
"Need Content here about modifying your plan"
Customize This PlanHouse Plan Features
Reviews
How Much Will It Cost To Build?
Wondering what it’ll actually cost to bring your dream home to life? Get a clear, customized estimate based on your chosen plan and location.
Buy My Cost To Build EstimateModify This Plan
Need changes to the layout or features? Our team can modify any plan to match your vision.
Customize This Plan