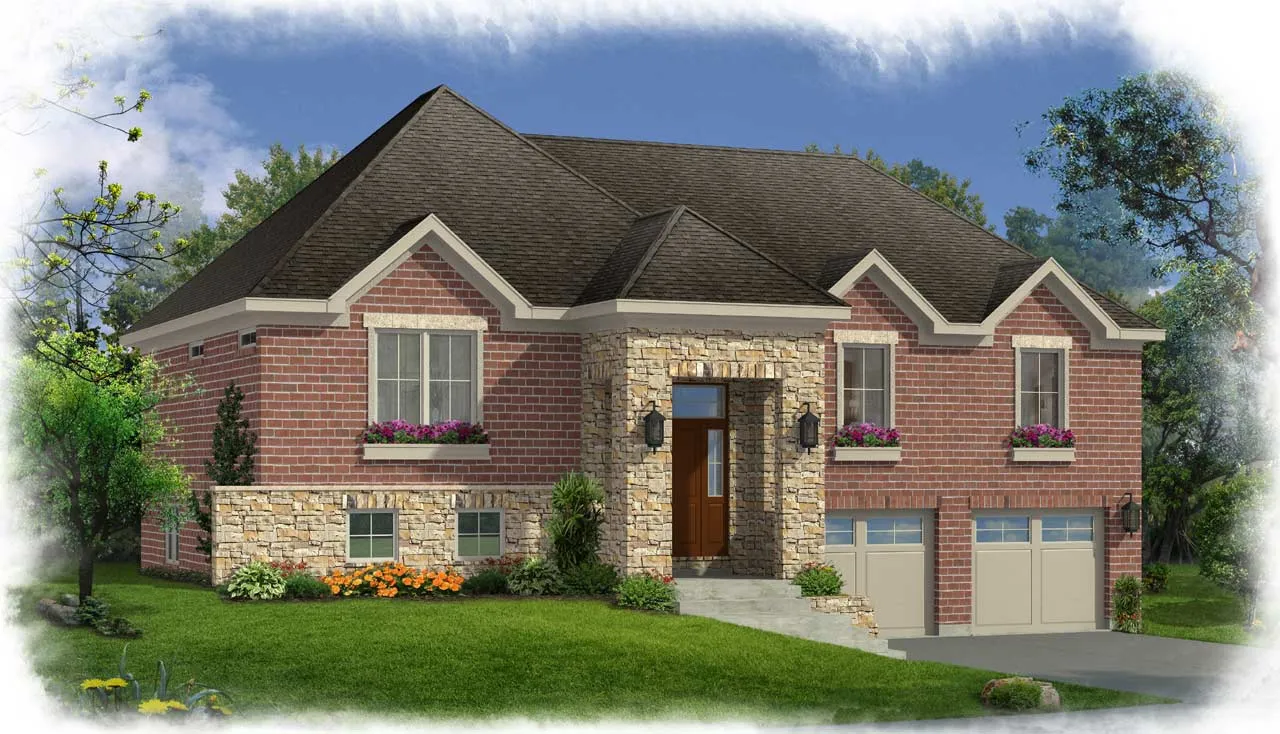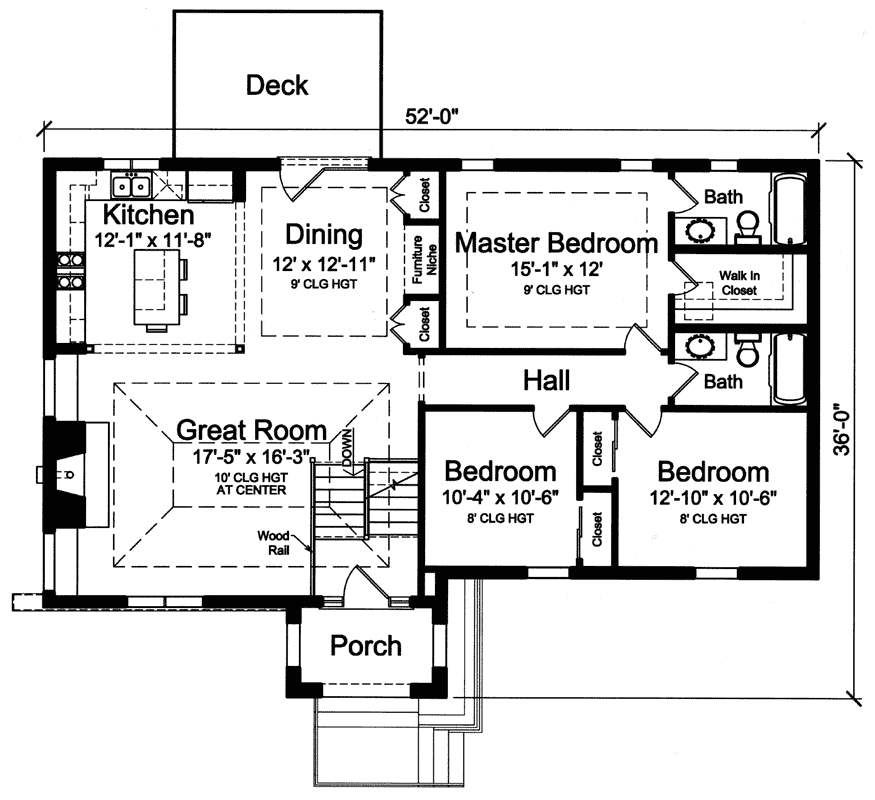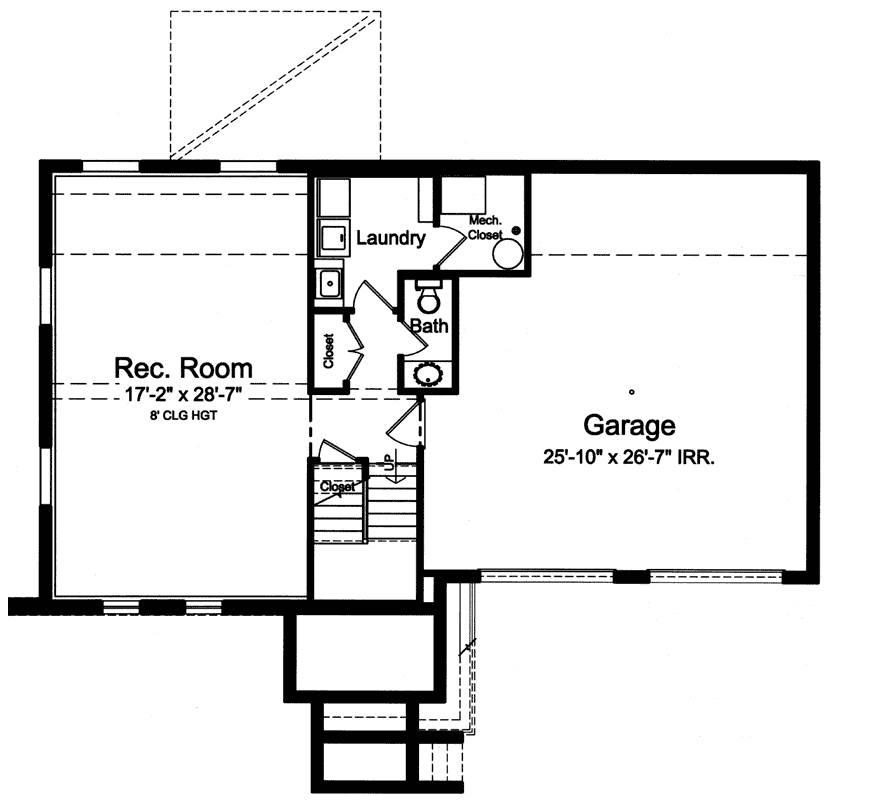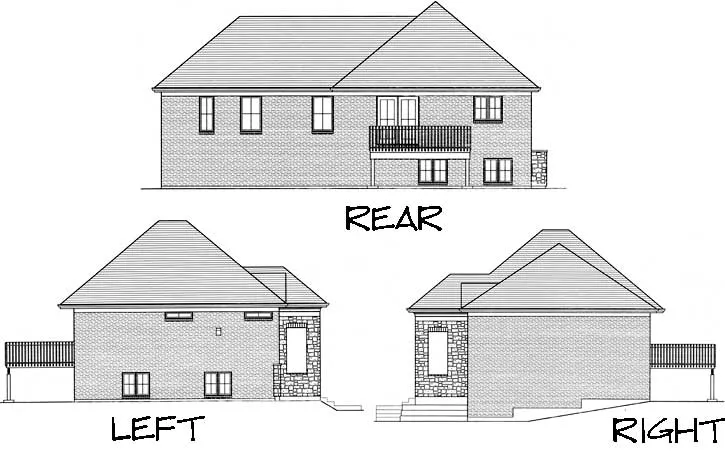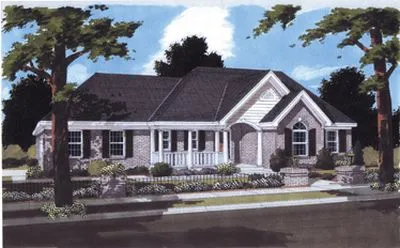House Plans > Traditional Style > Plan 23-511
3 Bedroom , 2 Bath Traditional House Plan #23-511
All plans are copyrighted by the individual designer.
Photographs may reflect custom changes that were not included in the original design.
3 Bedroom , 2 Bath Traditional House Plan #23-511
-
![img]() 1498 Sq. Ft.
1498 Sq. Ft.
-
![img]() 3 Bedrooms
3 Bedrooms
-
![img]() 2-1/2 Baths
2-1/2 Baths
-
![img]() Split entry
Split entry
-
![img]() 2 Garages
2 Garages
-
Clicking the Reverse button does not mean you are ordering your plan reversed. It is for visualization purposes only. You may reverse the plan by ordering under “Optional Add-ons”.
Main Floor
![Main Floor Plan: 23-511]()
-
Lower Floor
Clicking the Reverse button does not mean you are ordering your plan reversed. It is for visualization purposes only. You may reverse the plan by ordering under “Optional Add-ons”.
![Lower Floor Plan: 23-511]()
-
Rear Elevation
Clicking the Reverse button does not mean you are ordering your plan reversed. It is for visualization purposes only. You may reverse the plan by ordering under “Optional Add-ons”.
![Rear Elevation Plan: 23-511]()
See more Specs about plan
FULL SPECS AND FEATURESHouse Plan Highlights
ul liThe charming exterior with brick and stone faade create an attractive curb appeal. li li The open floor plan allows Kitchen Dining and Great Room to flow as one large gathering space. li li High ceilings a gas fireplace and built-ins offer character an island with seating defines the Kitchen and adds additional seating. li li A Master Bedroom with private bath and large walk-in closet creates a retreat for the homeowner. li li Two additional bedrooms and a finished lower level Rec Room expand this home to offer comfortable functional spaces. li ulThis floor plan is found in our Traditional house plans section
Full Specs and Features
| Total Living Area |
Main floor: 1498 Lower Floor: 659 |
Porches: 45 Total Finished Sq. Ft.: 1498 |
|---|---|---|
| Beds/Baths |
Bedrooms: 3 Full Baths: 2 |
Half Baths: 1 |
| Garage |
Garage: 612 Garage Stalls: 2 |
|
| Levels |
split entry |
|
| Dimension |
Width: 52' 0" Depth: 36' 0" |
Height: 27' 6" |
| Roof slope |
8:12 (primary) 12:12 (secondary) |
|
| Walls (exterior) |
2"x4" |
|
| Ceiling heights |
8' (Main) |
|
| Exterior Finish |
Brick |
|
| Roof Framing |
Truss |
Foundation Options
- Daylight basement Standard With Plan
House Plan Features
-
Kitchen
Island Eating bar -
Interior Features
Hobby / rec-room Great room Open concept floor plan No formal living/dining -
Garage
Garage under
Additional Services
House Plan Features
-
Kitchen
Island Eating bar -
Interior Features
Hobby / rec-room Great room Open concept floor plan No formal living/dining -
Garage
Garage under
