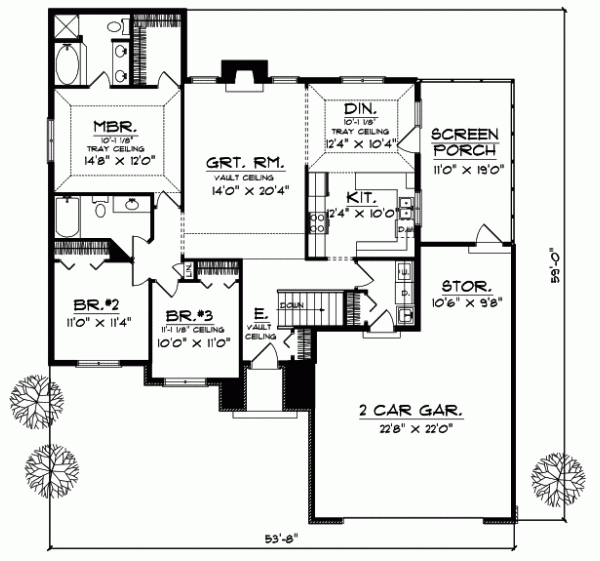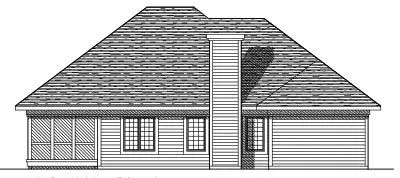House Plans > Traditional Style > Plan 7-313
3 Bedroom , 2 Bath Traditional House Plan #7-313
All plans are copyrighted by the individual designer.
Photographs may reflect custom changes that were not included in the original design.
3 Bedroom , 2 Bath Traditional House Plan #7-313
-
![img]() 1508 Sq. Ft.
1508 Sq. Ft.
-
![img]() 3 Bedrooms
3 Bedrooms
-
![img]() 2 Full Baths
2 Full Baths
-
![img]() 1 Story
1 Story
-
![img]() 2 Garages
2 Garages
-
Clicking the Reverse button does not mean you are ordering your plan reversed. It is for visualization purposes only. You may reverse the plan by ordering under “Optional Add-ons”.
Main Floor
![Main Floor Plan: 7-313]()
-
Rear Elevation
Clicking the Reverse button does not mean you are ordering your plan reversed. It is for visualization purposes only. You may reverse the plan by ordering under “Optional Add-ons”.
![Rear Elevation Plan: 7-313]()
See more Specs about plan
FULL SPECS AND FEATURESHouse Plan Highlights
This eye-catching ranch home offers the elegance you're looking for. The spacious great room's vaulted ceiling and fireplace surrounded by windows offer a great space for entertaining. The large kitchen ideal for a growing family opens into a separate dining area and offers plenty of counter space. An enclosed screen porch off the dining room lets in sunlight and provides a great place for outdoor meals. The luxurious master bedroom offers a tray ceiling a spacious walk-in closet and a large private bath with double vanity. Two additional bedrooms share a full bath. Other luxuries include a main-floor laundry room a linen closet and a two-car garage with extra storage space.This floor plan is found in our Traditional house plans section
Full Specs and Features
| Total Living Area |
Main floor: 1508 Total Finished Sq. Ft.: 1508 |
|
|---|---|---|
| Beds/Baths |
Bedrooms: 3 Full Baths: 2 |
|
| Garage |
Garage: 599 Garage Stalls: 2 |
|
| Levels |
1 story |
|
| Dimension |
Width: 53' 8" Depth: 59' 0" |
Height: 25' 7" |
| Roof slope |
9:12 (primary) 9:12 (secondary) |
|
| Walls (exterior) |
2"x6" |
|
| Ceiling heights |
9' (Main) |
Foundation Options
- Basement Standard With Plan
- Crawlspace $395
- Slab $395
House Plan Features
-
Lot Characteristics
Suited for a back view -
Bedrooms & Baths
Split bedrooms -
Kitchen
Eating bar -
Interior Features
Great room Open concept floor plan No formal living/dining -
Unique Features
Vaulted/Volume/Dramatic ceilings
Additional Services
House Plan Features
-
Lot Characteristics
Suited for a back view -
Bedrooms & Baths
Split bedrooms -
Kitchen
Eating bar -
Interior Features
Great room Open concept floor plan No formal living/dining -
Unique Features
Vaulted/Volume/Dramatic ceilings





















