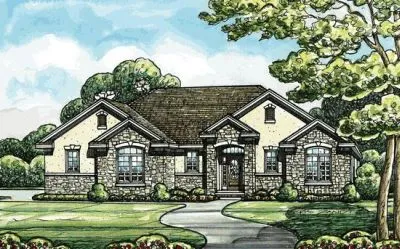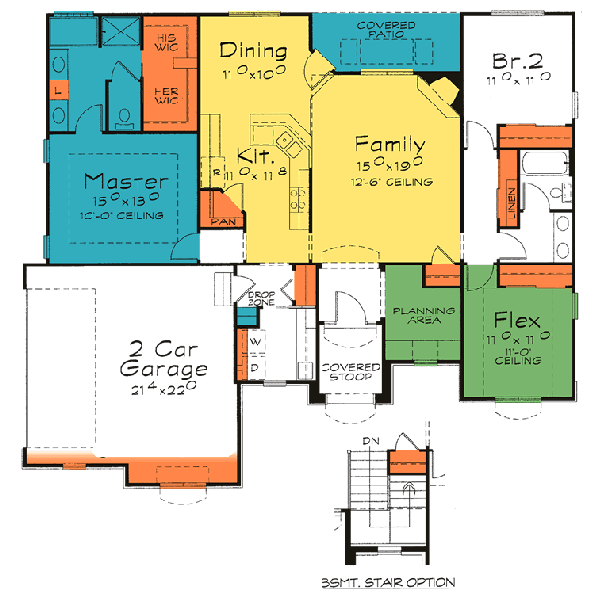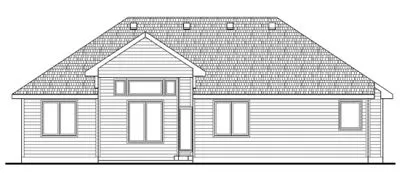House Plans > Traditional Style > Plan 10-1410
3 Bedroom , 2 Bath Traditional House Plan #10-1410
All plans are copyrighted by the individual designer.
Photographs may reflect custom changes that were not included in the original design.
Design Comments
The home represented by this photograph may differ from the home plan as originally designed. Please reference the original design artwork shown.
3 Bedroom , 2 Bath Traditional House Plan #10-1410
-
![img]() 1672 Sq. Ft.
1672 Sq. Ft.
-
![img]() 3 Bedrooms
3 Bedrooms
-
![img]() 2 Full Baths
2 Full Baths
-
![img]() 1 Story
1 Story
-
![img]() 2 Garages
2 Garages
-
Clicking the Reverse button does not mean you are ordering your plan reversed. It is for visualization purposes only. You may reverse the plan by ordering under “Optional Add-ons”.
Main Floor
![Main Floor Plan: 10-1410]()
-
Rear Elevation
Clicking the Reverse button does not mean you are ordering your plan reversed. It is for visualization purposes only. You may reverse the plan by ordering under “Optional Add-ons”.
![Rear Elevation Plan: 10-1410]()
See more Specs about plan
FULL SPECS AND FEATURESHouse Plan Highlights
The heart of the home is the kitchen, and the kitchen is central to this plan. The master suite and additional bedrooms are on opposite sides of the house to give occupants more space. The kitchen's placement ensures the family finds it easy to come together. Should the flex room become a home office, the de-stressing zone of the master bedroom is at the other side of the house. This will help keep home and work life separate during the day. The flexibility of this home won't work against the residents.This floor plan is found in our Traditional house plans section
Full Specs and Features
| Total Living Area |
Main floor: 1672 Porches: 144 |
Total Finished Sq. Ft.: 1672 |
|---|---|---|
| Beds/Baths |
Bedrooms: 3 Full Baths: 2 |
|
| Garage |
Garage: 463 Garage Stalls: 2 |
|
| Levels |
1 story |
|
| Dimension |
Width: 56' 0" Depth: 48' 0" |
Height: 25' 8" |
| Walls (exterior) |
2"x4" |
|
| Ceiling heights |
9' (Main) |
Foundation Options
- Basement $295
- Walk-out basement $545
- Crawlspace $295
- Slab Standard With Plan
House Plan Features
-
Lot Characteristics
Suited for corner lots -
Bedrooms & Baths
Split bedrooms -
Kitchen
Walk-in pantry Eating bar -
Interior Features
Family room No formal living/dining Den / office / computer -
Exterior Features
Covered rear porch -
Unique Features
Vaulted/Volume/Dramatic ceilings -
Garage
Side-entry garage
Additional Services
House Plan Features
-
Lot Characteristics
Suited for corner lots -
Bedrooms & Baths
Split bedrooms -
Kitchen
Walk-in pantry Eating bar -
Interior Features
Family room No formal living/dining Den / office / computer -
Exterior Features
Covered rear porch -
Unique Features
Vaulted/Volume/Dramatic ceilings -
Garage
Side-entry garage





















