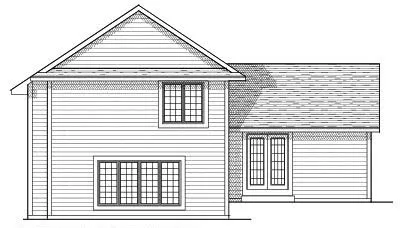House Plans > Traditional Style > Plan 7-646
3 Bedroom , 2 Bath Traditional House Plan #7-646
All plans are copyrighted by the individual designer.
Photographs may reflect custom changes that were not included in the original design.
3 Bedroom , 2 Bath Traditional House Plan #7-646
-
![img]() 1672 Sq. Ft.
1672 Sq. Ft.
-
![img]() 3 Bedrooms
3 Bedrooms
-
![img]() 2-1/2 Baths
2-1/2 Baths
-
![img]() Multi-level
Multi-level
-
![img]() 2 Garages
2 Garages
-
Clicking the Reverse button does not mean you are ordering your plan reversed. It is for visualization purposes only. You may reverse the plan by ordering under “Optional Add-ons”.
Main Floor
![Main Floor Plan: 7-646]()
-
Lower Floor
Clicking the Reverse button does not mean you are ordering your plan reversed. It is for visualization purposes only. You may reverse the plan by ordering under “Optional Add-ons”.
![Lower Floor Plan: 7-646]()
-
Rear Elevation
Clicking the Reverse button does not mean you are ordering your plan reversed. It is for visualization purposes only. You may reverse the plan by ordering under “Optional Add-ons”.
![Rear Elevation Plan: 7-646]()
See more Specs about plan
FULL SPECS AND FEATURESHouse Plan Highlights
This three bedroom side-split home was designed for the budget minded consumer. The main level as you enter the home carries the main living space of the home and includes a spacious living room and an eat-in kitchen. Just a half flight of stair up youll find the bedroom wing of the home where the master has a private bath and spacious walk-in closet. The other two bedrooms share the full bath just off the hallway. Another half flight of stairs takes you down to the garage where youll find room enough for two cars. Vaulted ceilings run through the main living area of the home creating a feeling of a much larger home.This floor plan is found in our Traditional house plans section
Full Specs and Features
| Total Living Area |
Main floor: 486 Upper floor: 728 |
Lower Floor: 458 Total Finished Sq. Ft.: 1672 |
|---|---|---|
| Beds/Baths |
Bedrooms: 3 Full Baths: 2 |
Half Baths: 1 |
| Garage |
Garage: 436 Garage Stalls: 2 |
|
| Levels |
multi-level |
|
| Dimension |
Width: 40' 8" Depth: 42' 0" |
Height: 22' 3" |
| Roof slope |
8:12 (primary) 6:12 (secondary) |
|
| Walls (exterior) |
2"x6" |
|
| Ceiling heights |
8' (Main) |
Foundation Options
- Basement Standard With Plan
- Crawlspace $395
- Slab $395
House Plan Features
-
Lot Characteristics
Suited for a back view Suited for a narrow lot -
Bedrooms & Baths
Split bedrooms -
Kitchen
Island Walk-in pantry Eating bar -
Interior Features
Great room Open concept floor plan No formal living/dining Den / office / computer -
Exterior Features
Covered front porch -
Unique Features
Vaulted/Volume/Dramatic ceilings
Additional Services
House Plan Features
-
Lot Characteristics
Suited for a back view Suited for a narrow lot -
Bedrooms & Baths
Split bedrooms -
Kitchen
Island Walk-in pantry Eating bar -
Interior Features
Great room Open concept floor plan No formal living/dining Den / office / computer -
Exterior Features
Covered front porch -
Unique Features
Vaulted/Volume/Dramatic ceilings






















