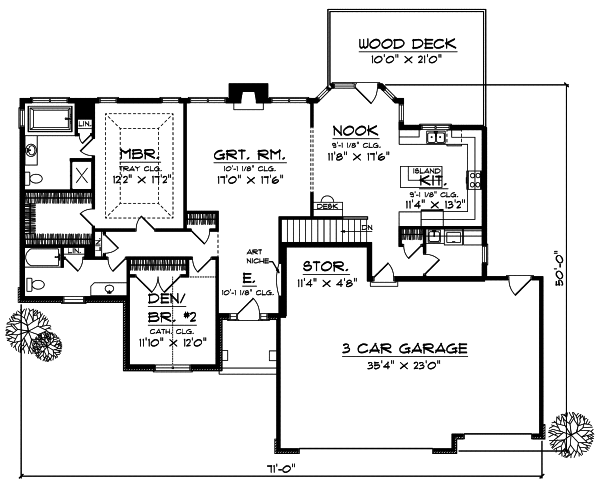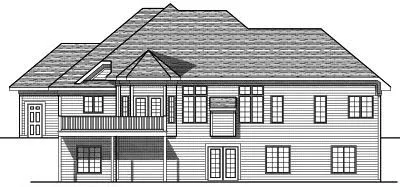House Plans > Traditional Style > Plan 7-605
2 Bedroom , 2 Bath Traditional House Plan #7-605
All plans are copyrighted by the individual designer.
Photographs may reflect custom changes that were not included in the original design.
2 Bedroom , 2 Bath Traditional House Plan #7-605
-
![img]() 1723 Sq. Ft.
1723 Sq. Ft.
-
![img]() 2 Bedrooms
2 Bedrooms
-
![img]() 2 Full Baths
2 Full Baths
-
![img]() 1 Story
1 Story
-
![img]() 2 Garages
2 Garages
-
Clicking the Reverse button does not mean you are ordering your plan reversed. It is for visualization purposes only. You may reverse the plan by ordering under “Optional Add-ons”.
Main Floor
![Main Floor Plan: 7-605]()
-
Rear Elevation
Clicking the Reverse button does not mean you are ordering your plan reversed. It is for visualization purposes only. You may reverse the plan by ordering under “Optional Add-ons”.
![Rear Elevation Plan: 7-605]()
See more Specs about plan
FULL SPECS AND FEATURESHouse Plan Highlights
A classic blend of brick and stucco make this traditional ranch a welcome addition to just about any neighborhood. Extra amenities such as tray and cathedral ceilings and art niches add to this homes charm. The kitchen features an eat-in island and flows easily into the nook and great room to create a living area that spacious yet comfortable. The master suite is sure to please with tray ceilings in the bedroom a spacious walk-in closet and a Jacuzzi tub in the bathroom. The second bedroom can double for a den and is located just off the entry to your left as you enter. A three-stall garage with plenty of storage makes this ranch home attractive to a wide audience.This floor plan is found in our Traditional house plans section
Full Specs and Features
| Total Living Area |
Main floor: 1723 Total Finished Sq. Ft.: 1723 |
|
|---|---|---|
| Beds/Baths |
Bedrooms: 2 Full Baths: 2 |
|
| Garage |
Garage: 868 Garage Stalls: 2 |
|
| Levels |
1 story |
|
| Dimension |
Width: 71' 0" Depth: 50' 0" |
Height: 24' 11" |
| Roof slope |
10:12 (primary) 8:12 (secondary) |
|
| Walls (exterior) |
2"x6" |
|
| Ceiling heights |
8' (Main) |
Foundation Options
- Basement Standard With Plan
- Crawlspace $395
- Slab $395
House Plan Features
-
Lot Characteristics
Suited for a back view -
Kitchen
Island Eating bar Nook / breakfast -
Interior Features
Family room Formal dining room -
Unique Features
Vaulted/Volume/Dramatic ceilings -
Garage
Oversized garage (3+) Tandem garage
Additional Services
House Plan Features
-
Lot Characteristics
Suited for a back view -
Kitchen
Island Eating bar Nook / breakfast -
Interior Features
Family room Formal dining room -
Unique Features
Vaulted/Volume/Dramatic ceilings -
Garage
Oversized garage (3+) Tandem garage





















