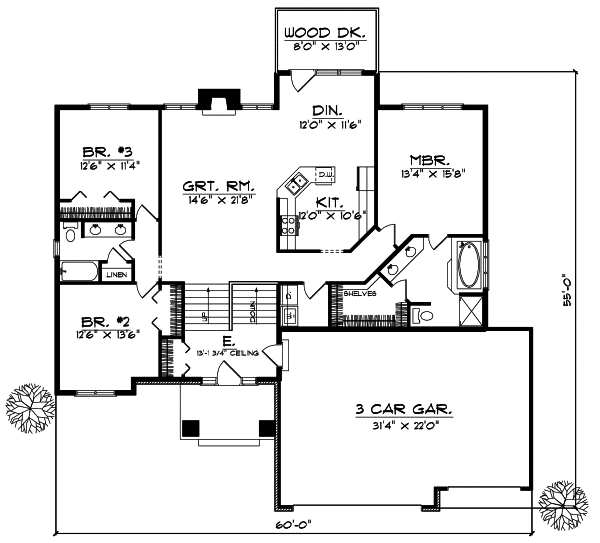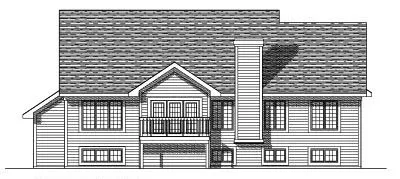House Plans > Traditional Style > Plan 7-329
3 Bedroom , 2 Bath Traditional House Plan #7-329
All plans are copyrighted by the individual designer.
Photographs may reflect custom changes that were not included in the original design.
3 Bedroom , 2 Bath Traditional House Plan #7-329
-
![img]() 1806 Sq. Ft.
1806 Sq. Ft.
-
![img]() 3 Bedrooms
3 Bedrooms
-
![img]() 2 Full Baths
2 Full Baths
-
![img]() Split entry
Split entry
-
![img]() 3 Garages
3 Garages
-
Clicking the Reverse button does not mean you are ordering your plan reversed. It is for visualization purposes only. You may reverse the plan by ordering under “Optional Add-ons”.
Main Floor
![Main Floor Plan: 7-329]()
-
Rear Elevation
Clicking the Reverse button does not mean you are ordering your plan reversed. It is for visualization purposes only. You may reverse the plan by ordering under “Optional Add-ons”.
![Rear Elevation Plan: 7-329]()
See more Specs about plan
FULL SPECS AND FEATURESHouse Plan Highlights
This classic three-bedroom home uses every square foot efficiently. Up the stairs the great room is your first vision of the main floor. Spacious enough for entertaining the great room has a warm fireplace and opens into the dining area which accesses the rear deck. The cozy kitchen has ample space for food preparation. The master bedroom is your private retreat and features a spa tub dual vanity counter and roomy walk-in closet with built-in shelves. On the other side of the house two additional bedrooms share a full bath with dual vanity. Also in this charming home is a main floor laundry room and three-car garage accessible through the foyer.This floor plan is found in our Traditional house plans section
Full Specs and Features
| Total Living Area |
Main floor: 1806 Total Finished Sq. Ft.: 1806 |
|
|---|---|---|
| Beds/Baths |
Bedrooms: 3 Full Baths: 2 |
|
| Garage |
Garage: 689 Garage Stalls: 3 |
|
| Levels |
split entry |
|
| Dimension |
Width: 60' 0" Depth: 55' 0" |
Height: 28' 6" |
| Roof slope |
8:12 (primary) 8:12 (secondary) |
|
| Walls (exterior) |
2"x6" |
|
| Ceiling heights |
8' (Main) |
Foundation Options
- Daylight basement Standard With Plan
- Crawlspace $395
- Slab $395
House Plan Features
-
Lot Characteristics
Suited for a narrow lot -
Bedrooms & Baths
Main floor Master Teen suite/Jack & Jill bath -
Kitchen
Nook / breakfast -
Interior Features
Great room Main Floor laundry Open concept floor plan Formal dining room Den / office / computer -
Unique Features
Vaulted/Volume/Dramatic ceilings
Additional Services
House Plan Features
-
Lot Characteristics
Suited for a narrow lot -
Bedrooms & Baths
Main floor Master Teen suite/Jack & Jill bath -
Kitchen
Nook / breakfast -
Interior Features
Great room Main Floor laundry Open concept floor plan Formal dining room Den / office / computer -
Unique Features
Vaulted/Volume/Dramatic ceilings





















