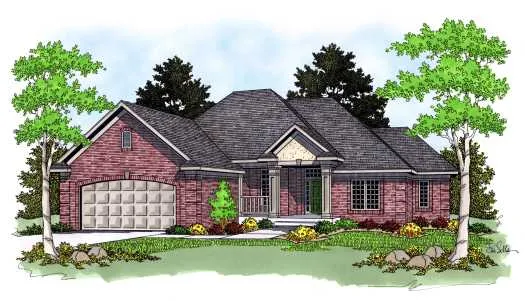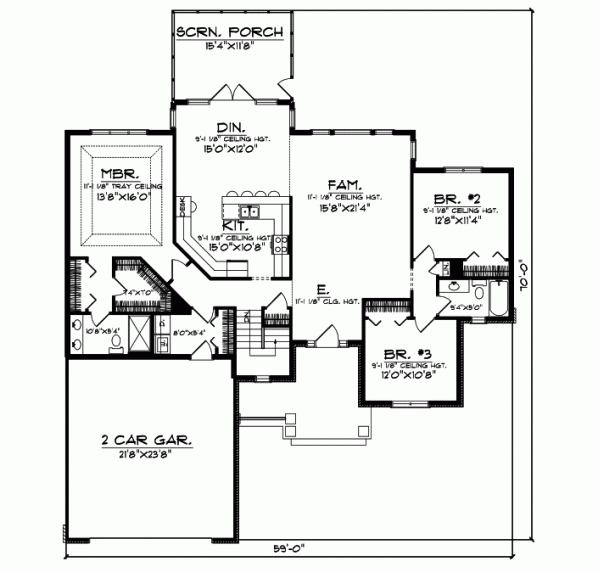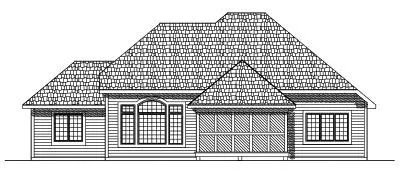House Plans > Traditional Style > Plan 7-565
3 Bedroom , 2 Bath Traditional House Plan #7-565
All plans are copyrighted by the individual designer.
Photographs may reflect custom changes that were not included in the original design.
3 Bedroom , 2 Bath Traditional House Plan #7-565
-
![img]() 1815 Sq. Ft.
1815 Sq. Ft.
-
![img]() 3 Bedrooms
3 Bedrooms
-
![img]() 2 Full Baths
2 Full Baths
-
![img]() 1 Story
1 Story
-
![img]() 2 Garages
2 Garages
-
Clicking the Reverse button does not mean you are ordering your plan reversed. It is for visualization purposes only. You may reverse the plan by ordering under “Optional Add-ons”.
Main Floor
![Main Floor Plan: 7-565]()
-
Rear Elevation
Clicking the Reverse button does not mean you are ordering your plan reversed. It is for visualization purposes only. You may reverse the plan by ordering under “Optional Add-ons”.
![Rear Elevation Plan: 7-565]()
See more Specs about plan
FULL SPECS AND FEATURESHouse Plan Highlights
Enter this modest cottage to find a plan that combines seamless flow with a well designed open floor plan. The efficient kitchen is open and airy and easily serves the dining area or four-person snack bar. Adjacent to the kitchen youll find both the nook and the spacious living room making a living space that is functional yet comfortable. Two generous bedrooms share a full bath on the far right while the master suite features a tray ceiling and private bath on the opposite side of the home for maximum privacy.This floor plan is found in our Traditional house plans section
Full Specs and Features
| Total Living Area |
Main floor: 1815 Total Finished Sq. Ft.: 1815 |
|
|---|---|---|
| Beds/Baths |
Bedrooms: 3 Full Baths: 2 |
|
| Garage |
Garage: 535 Garage Stalls: 2 |
|
| Levels |
1 story |
|
| Dimension |
Width: 59' 0" Depth: 70' 0" |
Height: 25' 10" |
| Roof slope |
8:12 (primary) 10:12 (secondary) |
|
| Walls (exterior) |
2"x6" |
|
| Ceiling heights |
9' (Main) |
Foundation Options
- Basement Standard With Plan
- Crawlspace $395
- Slab $395
House Plan Features
-
Kitchen
Island -
Interior Features
Family room Open concept floor plan No formal living/dining -
Unique Features
Vaulted/Volume/Dramatic ceilings -
Garage
Oversized garage (3+) Tandem garage
Additional Services
House Plan Features
-
Kitchen
Island -
Interior Features
Family room Open concept floor plan No formal living/dining -
Unique Features
Vaulted/Volume/Dramatic ceilings -
Garage
Oversized garage (3+) Tandem garage





















