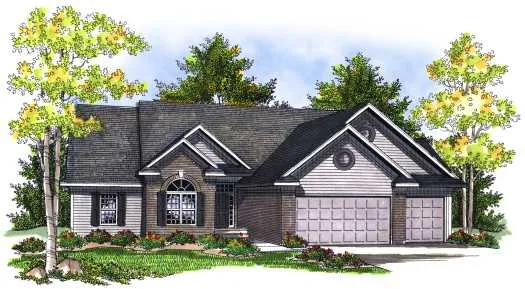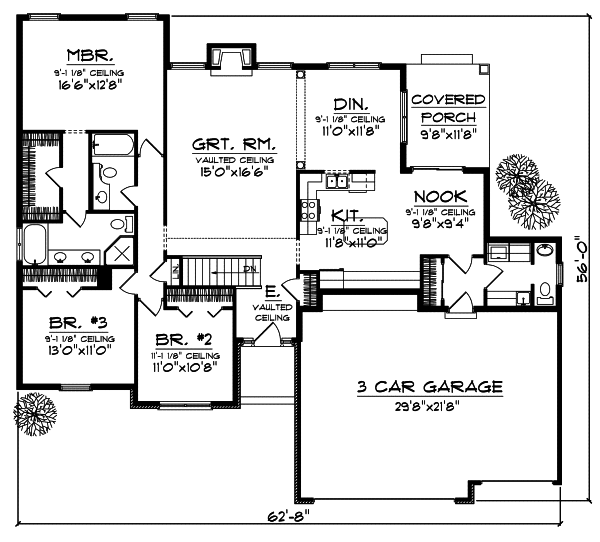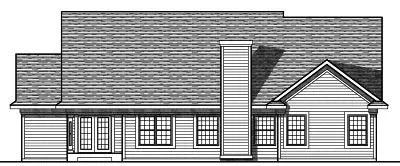House Plans > Traditional Style > Plan 7-722
3 Bedroom , 2 Bath Traditional House Plan #7-722
All plans are copyrighted by the individual designer.
Photographs may reflect custom changes that were not included in the original design.
3 Bedroom , 2 Bath Traditional House Plan #7-722
-
![img]() 1847 Sq. Ft.
1847 Sq. Ft.
-
![img]() 3 Bedrooms
3 Bedrooms
-
![img]() 2-1/2 Baths
2-1/2 Baths
-
![img]() 1 Story
1 Story
-
![img]() 3 Garages
3 Garages
-
Clicking the Reverse button does not mean you are ordering your plan reversed. It is for visualization purposes only. You may reverse the plan by ordering under “Optional Add-ons”.
Main Floor
![Main Floor Plan: 7-722]()
-
Rear Elevation
Clicking the Reverse button does not mean you are ordering your plan reversed. It is for visualization purposes only. You may reverse the plan by ordering under “Optional Add-ons”.
![Rear Elevation Plan: 7-722]()
See more Specs about plan
FULL SPECS AND FEATURESHouse Plan Highlights
This traditional ranch home packs a lot of living into only 1847 square feet making use of every available inch. Inside you'll find a kitchen with an eat-in island a nook a formal dining room and a great room complete with fireplace. The master bedroom features a large walk-in closet and spacious bathroom. Two additional bedrooms a full bath and a laundry complete this home. The three-stall garage has extra storage for the kids bikes off the back of the home youll be pleasantly surprised with a covered porch that leads from both the nook and the dining room to the back yard.This floor plan is found in our Traditional house plans section
Full Specs and Features
| Total Living Area |
Main floor: 1847 Total Finished Sq. Ft.: 1847 |
|
|---|---|---|
| Beds/Baths |
Bedrooms: 3 Full Baths: 2 |
Half Baths: 1 |
| Garage |
Garage: 668 Garage Stalls: 3 |
|
| Levels |
1 story |
|
| Dimension |
Width: 62' 8" Depth: 56' 0" |
Height: 25' 0" |
| Roof slope |
9:12 (primary) 9:12 (secondary) |
|
| Walls (exterior) |
2"x6" |
|
| Ceiling heights |
9' (Main) |
Foundation Options
- Basement Standard With Plan
- Crawlspace $395
- Slab $395
House Plan Features
-
Lot Characteristics
Suited for a back view -
Bedrooms & Baths
Split bedrooms -
Kitchen
Island Eating bar -
Interior Features
Family room No formal living/dining -
Exterior Features
Covered front porch -
Unique Features
Vaulted/Volume/Dramatic ceilings
Additional Services
House Plan Features
-
Lot Characteristics
Suited for a back view -
Bedrooms & Baths
Split bedrooms -
Kitchen
Island Eating bar -
Interior Features
Family room No formal living/dining -
Exterior Features
Covered front porch -
Unique Features
Vaulted/Volume/Dramatic ceilings





















