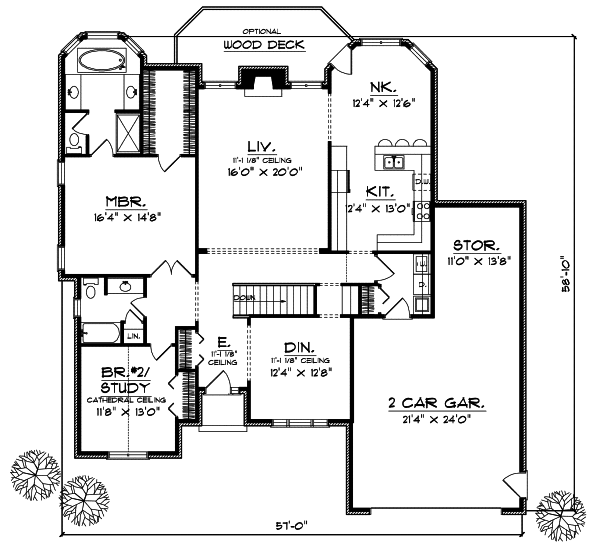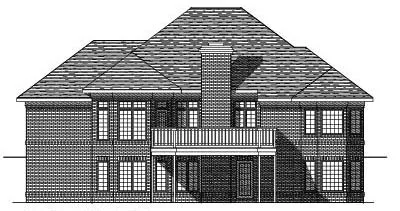House Plans > Traditional Style > Plan 7-267
2 Bedroom , 2 Bath Traditional House Plan #7-267
All plans are copyrighted by the individual designer.
Photographs may reflect custom changes that were not included in the original design.
2 Bedroom , 2 Bath Traditional House Plan #7-267
-
![img]() 1916 Sq. Ft.
1916 Sq. Ft.
-
![img]() 2 Bedrooms
2 Bedrooms
-
![img]() 2 Full Baths
2 Full Baths
-
![img]() 1 Story
1 Story
-
![img]() 2 Garages
2 Garages
-
Clicking the Reverse button does not mean you are ordering your plan reversed. It is for visualization purposes only. You may reverse the plan by ordering under “Optional Add-ons”.
Main Floor
![Main Floor Plan: 7-267]()
-
Rear Elevation
Clicking the Reverse button does not mean you are ordering your plan reversed. It is for visualization purposes only. You may reverse the plan by ordering under “Optional Add-ons”.
![Rear Elevation Plan: 7-267]()
See more Specs about plan
FULL SPECS AND FEATURESHouse Plan Highlights
This four-bedroom brick home offers something extra special--though it looks like a ranch home it actually has two finished floors. Designed for a hillside lot you will find all the features your family needs. On the main level a formal dining room offers easy access to a spacious kitchen. This kitchen features a breakfast bar and is connected to the sunny nook that opens to a rear wood deck. A generously sized living room offers a fireplace that is perfect for cool evenings. The lavish master suite comes complete with a walk-in closet and deluxe private bath. Also on this floor is a second bathstudy a laundry room and a two car garage that has great extra storage. Downstairs youll find a large recreation room that has its own fireplace two additional bedrooms with private baths and both finished and unfinished storage space.This floor plan is found in our Traditional house plans section
Full Specs and Features
| Total Living Area |
Main floor: 1916 Total Finished Sq. Ft.: 1916 |
|
|---|---|---|
| Beds/Baths |
Bedrooms: 2 Full Baths: 2 |
|
| Garage |
Garage: 662 Garage Stalls: 2 |
|
| Levels |
1 story |
|
| Dimension |
Width: 57' 0" Depth: 58' 10" |
Height: 24' 8" |
| Roof slope |
7:12 (primary) 9:12 (secondary) |
|
| Walls (exterior) |
2"x6" |
|
| Ceiling heights |
9' (Main) |
Foundation Options
- Daylight basement Standard With Plan
- Crawlspace $395
- Slab $395
House Plan Features
-
Lot Characteristics
Suited for a back view -
Kitchen
Island Walk-in pantry Eating bar -
Interior Features
Great room Open concept floor plan Mud room No formal living/dining -
Exterior Features
Covered front porch Covered rear porch -
Garage
Oversized garage (3+)
Additional Services
House Plan Features
-
Lot Characteristics
Suited for a back view -
Kitchen
Island Walk-in pantry Eating bar -
Interior Features
Great room Open concept floor plan Mud room No formal living/dining -
Exterior Features
Covered front porch Covered rear porch -
Garage
Oversized garage (3+)





















