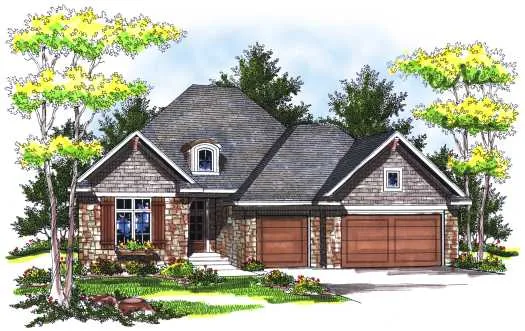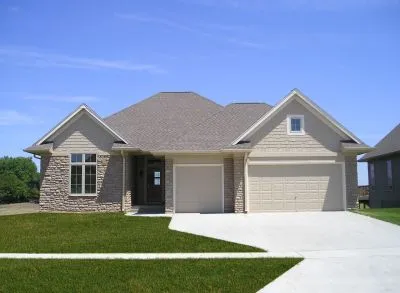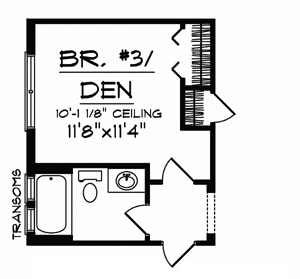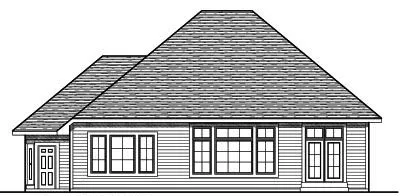House Plans > Traditional Style > Plan 7-725
3 Bedroom , 2 Bath Traditional House Plan #7-725
All plans are copyrighted by the individual designer.
Photographs may reflect custom changes that were not included in the original design.
3 Bedroom , 2 Bath Traditional House Plan #7-725
-
![img]() 1917 Sq. Ft.
1917 Sq. Ft.
-
![img]() 3 Bedrooms
3 Bedrooms
-
![img]() 2 Full Baths
2 Full Baths
-
![img]() 1 Story
1 Story
-
![img]() 3 Garages
3 Garages
-
Clicking the Reverse button does not mean you are ordering your plan reversed. It is for visualization purposes only. You may reverse the plan by ordering under “Optional Add-ons”.
Main Floor
![Main Floor Plan: 7-725]()
-
Clicking the Reverse button does not mean you are ordering your plan reversed. It is for visualization purposes only. You may reverse the plan by ordering under “Optional Add-ons”.
![Traditional Style House Plans Plan: 7-725]()
Plan Options
-
Rear Elevation
Clicking the Reverse button does not mean you are ordering your plan reversed. It is for visualization purposes only. You may reverse the plan by ordering under “Optional Add-ons”.
![Rear Elevation Plan: 7-725]()
See more Specs about plan
FULL SPECS AND FEATURESHouse Plan Highlights
You'll think this home was built many years ago because of its perfect blend of shingle siding and stone. With an open floor plan this ranch home packs a lot of amenities in only 1917 square feet. From the breakfast bar that overlooks the nook and great rooms to the 10 foot ceilings throughout the home this home feels spacious and roomy enough for any size family. The master suite features a step ceiling jacuzzi tub and spacious walk-in closet. Two additional bedrooms are located on the opposite side of the home allowing for plenty of privacy for mom and dad. Finally this cottage style Country French home is completed with a roomy three-stall garage.This floor plan is found in our Traditional house plans section
Full Specs and Features
| Total Living Area |
Main floor: 1917 Total Finished Sq. Ft.: 1917 |
|
|---|---|---|
| Beds/Baths |
Bedrooms: 3 Full Baths: 2 |
|
| Garage |
Garage: 740 Garage Stalls: 3 |
|
| Levels |
1 story |
|
| Dimension |
Width: 54' 0" Depth: 58' 0" |
Height: 27' 2" |
| Roof slope |
10:12 (primary) 8:12 (secondary) |
|
| Walls (exterior) |
2"x6" |
|
| Ceiling heights |
10' (Main) |
Foundation Options
- Basement Standard With Plan
- Crawlspace $395
- Slab $395
House Plan Features
-
Lot Characteristics
Suited for a back view Suited for a narrow lot -
Kitchen
Island Walk-in pantry Eating bar -
Interior Features
Great room Open concept floor plan No formal living/dining -
Exterior Features
Covered rear porch -
Unique Features
Photos Available -
Garage
Oversized garage (3+) Side-entry garage
Additional Services
House Plan Features
-
Lot Characteristics
Suited for a back view Suited for a narrow lot -
Kitchen
Island Walk-in pantry Eating bar -
Interior Features
Great room Open concept floor plan No formal living/dining -
Exterior Features
Covered rear porch -
Unique Features
Photos Available -
Garage
Oversized garage (3+) Side-entry garage























