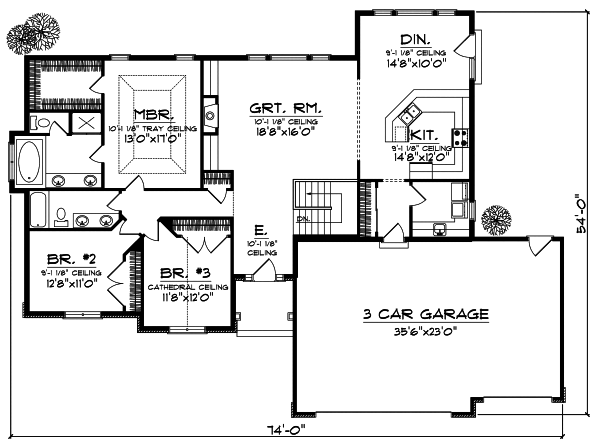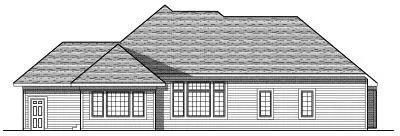House Plans > Traditional Style > Plan 7-766
3 Bedroom , 2 Bath Traditional House Plan #7-766
All plans are copyrighted by the individual designer.
Photographs may reflect custom changes that were not included in the original design.
3 Bedroom , 2 Bath Traditional House Plan #7-766
-
![img]() 1936 Sq. Ft.
1936 Sq. Ft.
-
![img]() 3 Bedrooms
3 Bedrooms
-
![img]() 2 Full Baths
2 Full Baths
-
![img]() 1 Story
1 Story
-
![img]() 3 Garages
3 Garages
-
Clicking the Reverse button does not mean you are ordering your plan reversed. It is for visualization purposes only. You may reverse the plan by ordering under “Optional Add-ons”.
Main Floor
![Main Floor Plan: 7-766]()
-
Rear Elevation
Clicking the Reverse button does not mean you are ordering your plan reversed. It is for visualization purposes only. You may reverse the plan by ordering under “Optional Add-ons”.
![Rear Elevation Plan: 7-766]()
See more Specs about plan
FULL SPECS AND FEATURESHouse Plan Highlights
This three-bedroom traditional ranch makes use of every square foot of available space. The floor plan was designed to create an open living area large enough to accommodate any size family through the flow of the kitchen great room and dining spaces. The kitchen features a large breakfast bar and overlooks the great room where youll see a fireplace flanked by built-in cabinets. You'll love the master suite with its tray ceiling large walk-in closet and jacuzzi tub. Two additional bedrooms and a full are located at the front of the home. Finally the three-stall garage makes this home spacious yet affordable.This floor plan is found in our Traditional house plans section
Full Specs and Features
| Total Living Area |
Main floor: 1936 Total Finished Sq. Ft.: 1936 |
|
|---|---|---|
| Beds/Baths |
Bedrooms: 3 Full Baths: 2 |
|
| Garage |
Garage: 816 Garage Stalls: 3 |
|
| Levels |
1 story |
|
| Dimension |
Width: 74' 0" Depth: 54' 0" |
Height: 24' 10" |
| Roof slope |
10:12 (primary) 8:12 (secondary) |
|
| Walls (exterior) |
2"x6" |
|
| Ceiling heights |
9' (Main) |
Foundation Options
- Basement Standard With Plan
- Crawlspace $395
- Slab $395
House Plan Features
-
Lot Characteristics
Suited for corner lots -
Kitchen
Island Nook / breakfast -
Interior Features
Great room Open concept floor plan No formal living/dining -
Unique Features
Vaulted/Volume/Dramatic ceilings -
Garage
Side-entry garage
Additional Services
House Plan Features
-
Lot Characteristics
Suited for corner lots -
Kitchen
Island Nook / breakfast -
Interior Features
Great room Open concept floor plan No formal living/dining -
Unique Features
Vaulted/Volume/Dramatic ceilings -
Garage
Side-entry garage





















