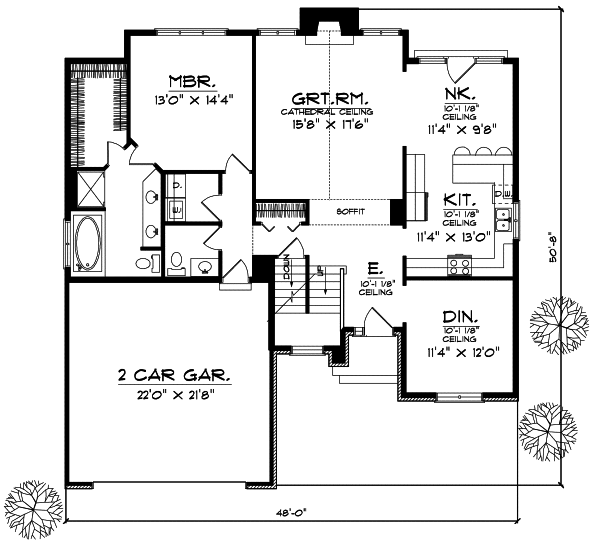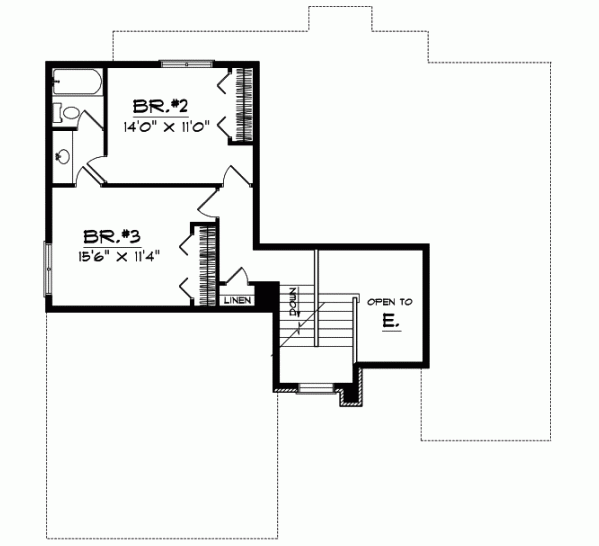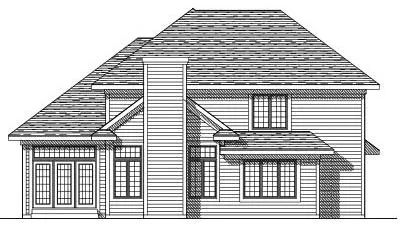House Plans > Traditional Style > Plan 7-269
3 Bedroom , 2 Bath Traditional House Plan #7-269
All plans are copyrighted by the individual designer.
Photographs may reflect custom changes that were not included in the original design.
3 Bedroom , 2 Bath Traditional House Plan #7-269
-
![img]() 1980 Sq. Ft.
1980 Sq. Ft.
-
![img]() 3 Bedrooms
3 Bedrooms
-
![img]() 2-1/2 Baths
2-1/2 Baths
-
![img]() 2 Stories
2 Stories
-
![img]() 2 Garages
2 Garages
-
Clicking the Reverse button does not mean you are ordering your plan reversed. It is for visualization purposes only. You may reverse the plan by ordering under “Optional Add-ons”.
Main Floor
![Main Floor Plan: 7-269]()
-
Upper/Second Floor
Clicking the Reverse button does not mean you are ordering your plan reversed. It is for visualization purposes only. You may reverse the plan by ordering under “Optional Add-ons”.
![Upper/Second Floor Plan: 7-269]()
-
Rear Elevation
Clicking the Reverse button does not mean you are ordering your plan reversed. It is for visualization purposes only. You may reverse the plan by ordering under “Optional Add-ons”.
![Rear Elevation Plan: 7-269]()
See more Specs about plan
FULL SPECS AND FEATURESHouse Plan Highlights
Transitional styling distinguishes the exterior of this unique three-bedroom home. Inside the two-story entry opens to a formal dining room. The great room features a cathedral ceiling and a fireplace. Your family will love spending time in the kitchennook which has plenty of counter space and a breakfast bar along with access to the backyard. The first-floor master suite offers a private bath and walk-in closet. A laundry room powder room and two-car garage complete the main level. Upstairs two additional bedrooms share a full bath and hall linen storage.This floor plan is found in our Traditional house plans section
Full Specs and Features
| Total Living Area |
Main floor: 1483 Upper floor: 497 |
Total Finished Sq. Ft.: 1980 |
|---|---|---|
| Beds/Baths |
Bedrooms: 3 Full Baths: 2 |
Half Baths: 1 |
| Garage |
Garage: 476 Garage Stalls: 2 |
|
| Levels |
2 stories |
|
| Dimension |
Width: 48' 0" Depth: 50' 8" |
Height: 29' 4" |
| Roof slope |
9:12 (primary) 9:12 (secondary) |
|
| Walls (exterior) |
2"x6" |
|
| Ceiling heights |
8' (Main) |
Foundation Options
- Basement Standard With Plan
- Crawlspace $395
- Slab $395
House Plan Features
-
Lot Characteristics
Suited for a back view -
Bedrooms & Baths
Upstairs Master -
Kitchen
Island -
Interior Features
Upstairs laundry Open concept floor plan No formal living/dining Den / office / computer -
Exterior Features
Covered front porch -
Garage
Oversized garage (3+)
Additional Services
House Plan Features
-
Lot Characteristics
Suited for a back view -
Bedrooms & Baths
Upstairs Master -
Kitchen
Island -
Interior Features
Upstairs laundry Open concept floor plan No formal living/dining Den / office / computer -
Exterior Features
Covered front porch -
Garage
Oversized garage (3+)






















