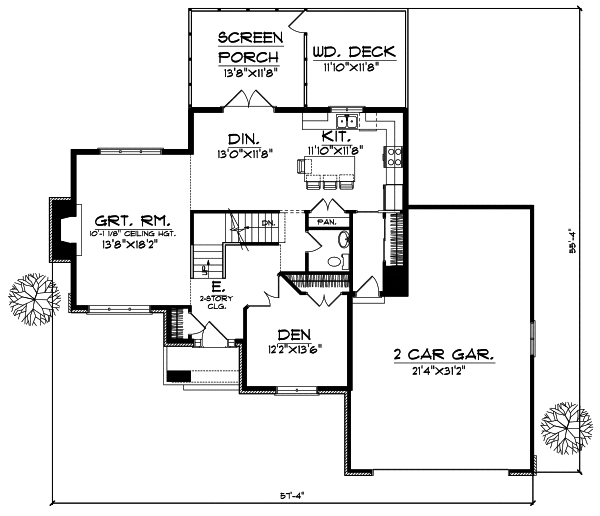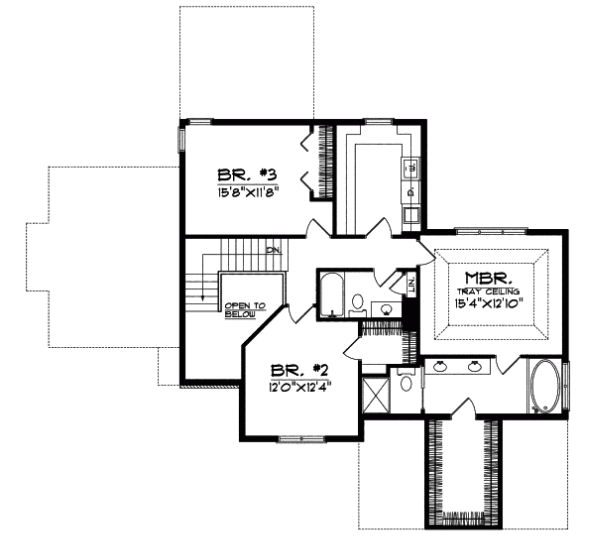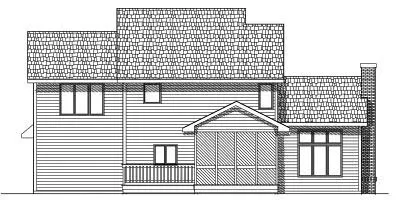House Plans > Traditional Style > Plan 7-455
3 Bedroom , 2 Bath Traditional House Plan #7-455
All plans are copyrighted by the individual designer.
Photographs may reflect custom changes that were not included in the original design.
3 Bedroom , 2 Bath Traditional House Plan #7-455
-
![img]() 2132 Sq. Ft.
2132 Sq. Ft.
-
![img]() 3 Bedrooms
3 Bedrooms
-
![img]() 2-1/2 Baths
2-1/2 Baths
-
![img]() 2 Stories
2 Stories
-
![img]() 2 Garages
2 Garages
-
Clicking the Reverse button does not mean you are ordering your plan reversed. It is for visualization purposes only. You may reverse the plan by ordering under “Optional Add-ons”.
Main Floor
![Main Floor Plan: 7-455]()
-
Upper/Second Floor
Clicking the Reverse button does not mean you are ordering your plan reversed. It is for visualization purposes only. You may reverse the plan by ordering under “Optional Add-ons”.
![Upper/Second Floor Plan: 7-455]()
-
Rear Elevation
Clicking the Reverse button does not mean you are ordering your plan reversed. It is for visualization purposes only. You may reverse the plan by ordering under “Optional Add-ons”.
![Rear Elevation Plan: 7-455]()
See more Specs about plan
FULL SPECS AND FEATURESHouse Plan Highlights
This handsome two-story home is perfect for a growing family. To the left of the two-story foyer is the great room its fireplace and two walls of windows fill the room with warmth and guarantee it will be a favorite gathering place. To the right of the foyer French doors welcome you to the cozy den. The eat-in kitchen has a convenient pantry and is open to the dining room which leads to a rear screen porch and wood deck. The second-floor master bedroom is superb it features a private bath with plenty of dressing space and a vast walk-in closet. The two family bedrooms have plenty of closet space and are located just down the hall. They share a full hall bath. Also conveniently placed on the second floor is a splendid laundry room with a wall of counter space.This floor plan is found in our Traditional house plans section
Full Specs and Features
| Total Living Area |
Main floor: 1045 Upper floor: 1087 |
Total Finished Sq. Ft.: 2132 |
|---|---|---|
| Beds/Baths |
Bedrooms: 3 Full Baths: 2 |
Half Baths: 1 |
| Garage |
Garage: 615 Garage Stalls: 2 |
|
| Levels |
2 stories |
|
| Dimension |
Width: 57' 4" Depth: 55' 4" |
Height: 31' 6" |
| Roof slope |
8:12 (primary) 10:12 (secondary) |
|
| Walls (exterior) |
2"x6" |
|
| Ceiling heights |
9' (Main) |
Foundation Options
- Basement Standard With Plan
- Crawlspace $395
- Slab $395
House Plan Features
-
Lot Characteristics
Suited for a back view -
Bedrooms & Baths
Upstairs Master -
Kitchen
Eating bar Nook / breakfast -
Interior Features
Family room Open concept floor plan Formal dining room -
Exterior Features
Covered front porch -
Unique Features
Vaulted/Volume/Dramatic ceilings -
Garage
Oversized garage (3+)
Additional Services
House Plan Features
-
Lot Characteristics
Suited for a back view -
Bedrooms & Baths
Upstairs Master -
Kitchen
Eating bar Nook / breakfast -
Interior Features
Family room Open concept floor plan Formal dining room -
Exterior Features
Covered front porch -
Unique Features
Vaulted/Volume/Dramatic ceilings -
Garage
Oversized garage (3+)






















