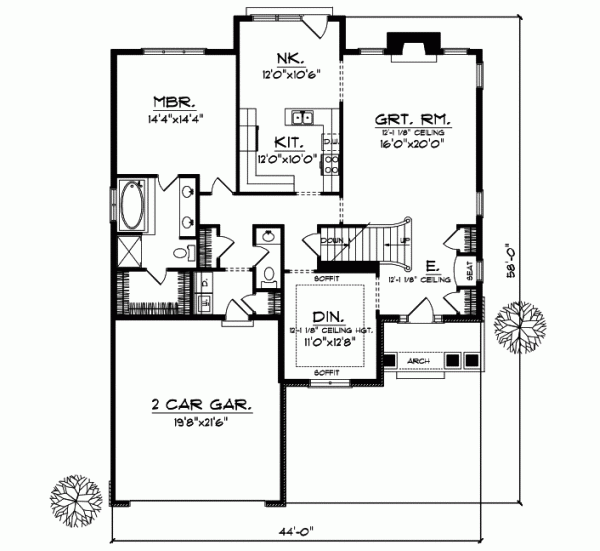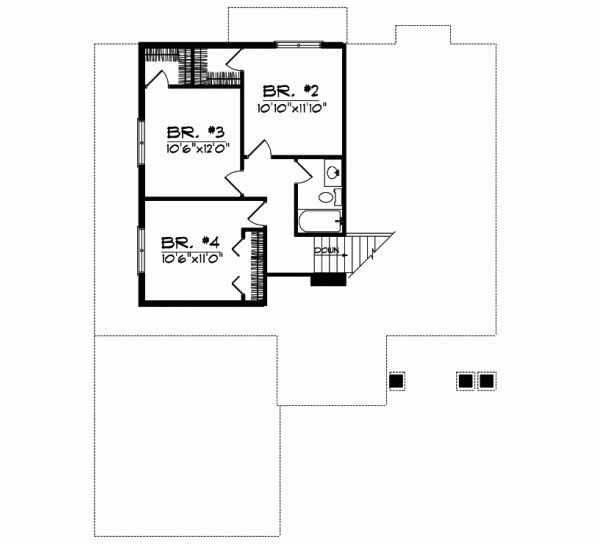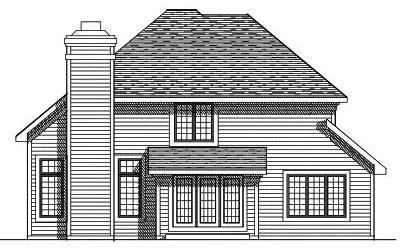House Plans > Traditional Style > Plan 7-319
4 Bedroom , 2 Bath Traditional House Plan #7-319
All plans are copyrighted by the individual designer.
Photographs may reflect custom changes that were not included in the original design.
4 Bedroom , 2 Bath Traditional House Plan #7-319
-
![img]() 2184 Sq. Ft.
2184 Sq. Ft.
-
![img]() 4 Bedrooms
4 Bedrooms
-
![img]() 2-1/2 Baths
2-1/2 Baths
-
![img]() 2 Stories
2 Stories
-
![img]() 2 Garages
2 Garages
-
Clicking the Reverse button does not mean you are ordering your plan reversed. It is for visualization purposes only. You may reverse the plan by ordering under “Optional Add-ons”.
Main Floor
![Main Floor Plan: 7-319]()
-
Upper/Second Floor
Clicking the Reverse button does not mean you are ordering your plan reversed. It is for visualization purposes only. You may reverse the plan by ordering under “Optional Add-ons”.
![Upper/Second Floor Plan: 7-319]()
-
Rear Elevation
Clicking the Reverse button does not mean you are ordering your plan reversed. It is for visualization purposes only. You may reverse the plan by ordering under “Optional Add-ons”.
![Rear Elevation Plan: 7-319]()
See more Specs about plan
FULL SPECS AND FEATURESHouse Plan Highlights
Designed with the family in mind this gorgeous one-and-a-half-story home is sure to be the home for you. The arched entryway has a dramatic twelve-foot ceiling and two closets separated by a window seat. The great room also with a twelve-foot ceiling has a fireplace surrounded by windows and is ideal for family gatherings. The spacious kitchen has wrap-around counters and a breakfast nook that opens into the backyard. A separate dining room is perfect for formal entertaining. The master bedroom has a large bath with spa tub and a walk-in closet. Three bedrooms upstairs share a bath and have large closets. Other amenities include a powder room and two-car garage that is accessible through the main floor laundry room.This floor plan is found in our Traditional house plans section
Full Specs and Features
| Total Living Area |
Main floor: 1576 Upper floor: 608 |
Total Finished Sq. Ft.: 2184 |
|---|---|---|
| Beds/Baths |
Bedrooms: 4 Full Baths: 2 |
Half Baths: 1 |
| Garage |
Garage: 422 Garage Stalls: 2 |
|
| Levels |
2 stories |
|
| Dimension |
Width: 44' 0" Depth: 58' 0" |
Height: 29' 4" |
| Roof slope |
8:12 (primary) 10:12 (secondary) |
|
| Walls (exterior) |
2"x6" |
|
| Ceiling heights |
8' (Main) |
Foundation Options
- Basement Standard With Plan
- Crawlspace $395
- Slab $395
House Plan Features
-
Lot Characteristics
Suited for a back view Zero lot-line -
Kitchen
Eating bar Hearth room -
Interior Features
Great room Open concept floor plan No formal living/dining -
Exterior Features
Covered front porch Covered rear porch Screened porch/sunroom
Additional Services
House Plan Features
-
Lot Characteristics
Suited for a back view Zero lot-line -
Kitchen
Eating bar Hearth room -
Interior Features
Great room Open concept floor plan No formal living/dining -
Exterior Features
Covered front porch Covered rear porch Screened porch/sunroom






















