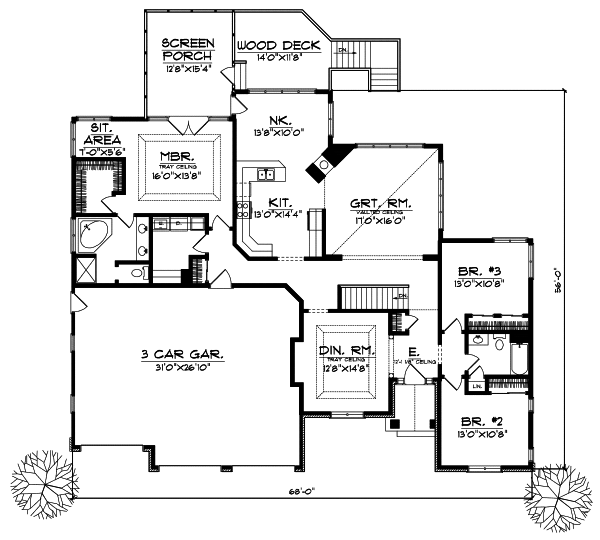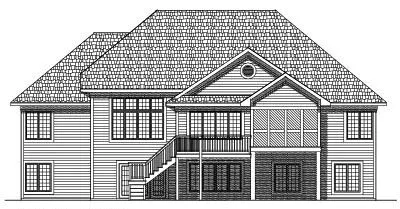House Plans > Traditional Style > Plan 7-433
3 Bedroom , 2 Bath Traditional House Plan #7-433
All plans are copyrighted by the individual designer.
Photographs may reflect custom changes that were not included in the original design.
3 Bedroom , 2 Bath Traditional House Plan #7-433
-
![img]() 2216 Sq. Ft.
2216 Sq. Ft.
-
![img]() 3 Bedrooms
3 Bedrooms
-
![img]() 2 Full Baths
2 Full Baths
-
![img]() 1 Story
1 Story
-
![img]() 3 Garages
3 Garages
-
Clicking the Reverse button does not mean you are ordering your plan reversed. It is for visualization purposes only. You may reverse the plan by ordering under “Optional Add-ons”.
Main Floor
![Main Floor Plan: 7-433]()
-
Rear Elevation
Clicking the Reverse button does not mean you are ordering your plan reversed. It is for visualization purposes only. You may reverse the plan by ordering under “Optional Add-ons”.
![Rear Elevation Plan: 7-433]()
See more Specs about plan
FULL SPECS AND FEATURESHouse Plan Highlights
Stucco and brick grace the faade of this traditional ranch home giving it a curb appeal to be admired. Youll be impressed with the unique ceiling designs as you enter the foyer of this home. To your left youll find a formal dining room with tray ceiling and directly ahead is a spacious great room with angled vaulted ceiling. A see through fireplace follows that same angle and opens into the kitchen nook area. The master suite features a tray ceiling in the bedroom and a sitting room off to the side of the home. Two additional bedrooms and a shared full bath can be found on the opposite side of the home for maximum privacy for mom and dad.This floor plan is found in our Traditional house plans section
Full Specs and Features
| Total Living Area |
Main floor: 2216 Total Finished Sq. Ft.: 2216 |
|
|---|---|---|
| Beds/Baths |
Bedrooms: 3 Full Baths: 2 |
|
| Garage |
Garage: 832 Garage Stalls: 3 |
|
| Levels |
1 story |
|
| Dimension |
Width: 68' 0" Depth: 56' 0" |
Height: 27' 8" |
| Roof slope |
8:12 (primary) 10:12 (secondary) |
|
| Walls (exterior) |
2"x6" |
|
| Ceiling heights |
9' (Main) |
Foundation Options
- Daylight basement Standard With Plan
- Crawlspace $395
- Slab $395
House Plan Features
-
Lot Characteristics
Suited for corner lots Suited for a back view -
Bedrooms & Baths
Split bedrooms -
Kitchen
Island Eating bar Nook / breakfast -
Interior Features
Great room Open concept floor plan Mud room Formal dining room -
Exterior Features
Covered front porch -
Garage
Oversized garage (3+) Side-entry garage
Additional Services
House Plan Features
-
Lot Characteristics
Suited for corner lots Suited for a back view -
Bedrooms & Baths
Split bedrooms -
Kitchen
Island Eating bar Nook / breakfast -
Interior Features
Great room Open concept floor plan Mud room Formal dining room -
Exterior Features
Covered front porch -
Garage
Oversized garage (3+) Side-entry garage





















