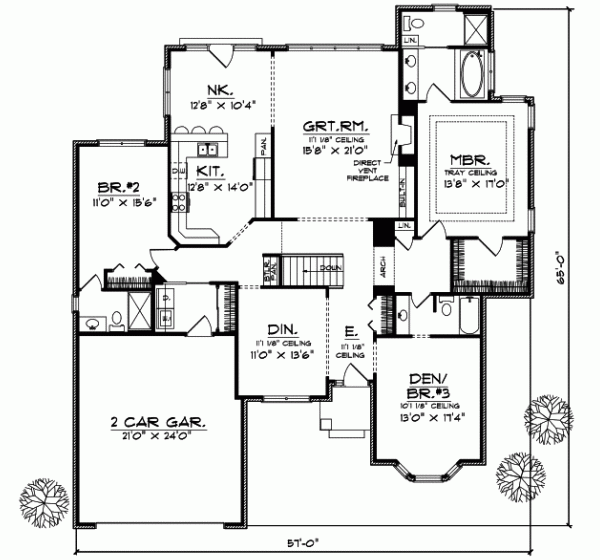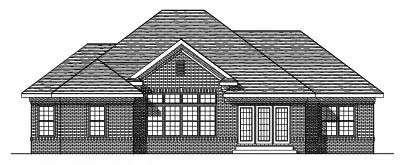House Plans > Traditional Style > Plan 7-257
3 Bedroom , 3 Bath Traditional House Plan #7-257
All plans are copyrighted by the individual designer.
Photographs may reflect custom changes that were not included in the original design.
3 Bedroom , 3 Bath Traditional House Plan #7-257
-
![img]() 2280 Sq. Ft.
2280 Sq. Ft.
-
![img]() 3 Bedrooms
3 Bedrooms
-
![img]() 3 Full Baths
3 Full Baths
-
![img]() 1 Story
1 Story
-
![img]() 2 Garages
2 Garages
-
Clicking the Reverse button does not mean you are ordering your plan reversed. It is for visualization purposes only. You may reverse the plan by ordering under “Optional Add-ons”.
Main Floor
![Main Floor Plan: 7-257]()
-
Rear Elevation
Clicking the Reverse button does not mean you are ordering your plan reversed. It is for visualization purposes only. You may reverse the plan by ordering under “Optional Add-ons”.
![Rear Elevation Plan: 7-257]()
See more Specs about plan
FULL SPECS AND FEATURESHouse Plan Highlights
Gabled rooflines a bay window and fine brick detailing combine to give this home plenty of curb appeal. Inside the open and spacious floor plan begins with a formal foyer flanked by a cozy den and a formal dining room. The efficient kitchen offers a snack bar that connects it to the nook and is convenient to the spacious great room. The master suite is designed with luxury in mind from its large walk-in closet to the amenity-filled bath featuring double vanities a spa tub and a separate shower area. It is located near a full hallway bath. A second bedroom is on the opposite side of the home and would make a good guest suite with its own bath. The two-stall garage enters into the home through the laundry areaThis floor plan is found in our Traditional house plans section
Full Specs and Features
| Total Living Area |
Main floor: 2280 Total Finished Sq. Ft.: 2280 |
|
|---|---|---|
| Beds/Baths |
Bedrooms: 3 Full Baths: 3 |
|
| Garage |
Garage: 504 Garage Stalls: 2 |
|
| Levels |
1 story |
|
| Dimension |
Width: 57' 0" Depth: 65' 0" |
Height: 22' 9" |
| Roof slope |
7:12 (primary) 9:12 (secondary) |
|
| Walls (exterior) |
2"x6" |
|
| Ceiling heights |
9' (Main) |
Foundation Options
- Basement Standard With Plan
- Crawlspace $395
- Slab $395
House Plan Features
-
Lot Characteristics
Suited for corner lots Suited for a back view -
Bedrooms & Baths
Split bedrooms -
Kitchen
Island Walk-in pantry Eating bar Nook / breakfast -
Interior Features
Great room Open concept floor plan Mud room Formal dining room -
Exterior Features
Screened porch/sunroom -
Unique Features
Vaulted/Volume/Dramatic ceilings -
Garage
Oversized garage (3+) Side-entry garage
Additional Services
House Plan Features
-
Lot Characteristics
Suited for corner lots Suited for a back view -
Bedrooms & Baths
Split bedrooms -
Kitchen
Island Walk-in pantry Eating bar Nook / breakfast -
Interior Features
Great room Open concept floor plan Mud room Formal dining room -
Exterior Features
Screened porch/sunroom -
Unique Features
Vaulted/Volume/Dramatic ceilings -
Garage
Oversized garage (3+) Side-entry garage





















