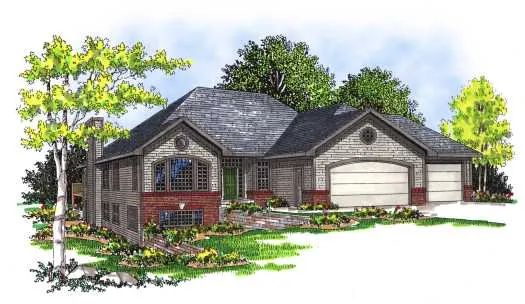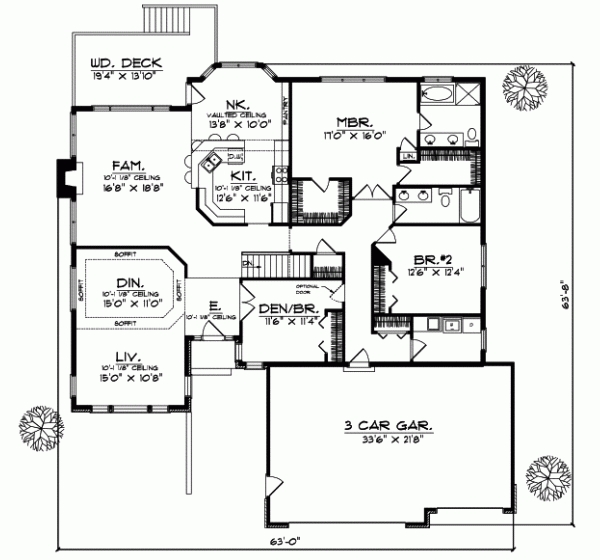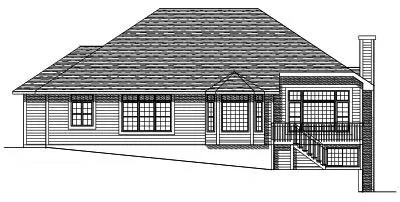House Plans > Traditional Style > Plan 7-341
3 Bedroom , 2 Bath Traditional House Plan #7-341
All plans are copyrighted by the individual designer.
Photographs may reflect custom changes that were not included in the original design.
3 Bedroom , 2 Bath Traditional House Plan #7-341
-
![img]() 2282 Sq. Ft.
2282 Sq. Ft.
-
![img]() 3 Bedrooms
3 Bedrooms
-
![img]() 2 Full Baths
2 Full Baths
-
![img]() 1 Story
1 Story
-
![img]() 3 Garages
3 Garages
-
Clicking the Reverse button does not mean you are ordering your plan reversed. It is for visualization purposes only. You may reverse the plan by ordering under “Optional Add-ons”.
Main Floor
![Main Floor Plan: 7-341]()
-
Rear Elevation
Clicking the Reverse button does not mean you are ordering your plan reversed. It is for visualization purposes only. You may reverse the plan by ordering under “Optional Add-ons”.
![Rear Elevation Plan: 7-341]()
See more Specs about plan
FULL SPECS AND FEATURESHouse Plan Highlights
This graceful home features an open and welcoming floor plan and a useful lower level. For entertaining look no farther than the formal living and dining rooms. Your loved ones will gravitate toward the family room which features a fireplace and two walls of windows one of which looks out on the rear deck. The spacious kitchen has wrap-around counters and an eating bar and is open to the vaulted sunny breakfast nook. The master bedroom has two walk-in closets and a private bath. There are two additional bedrooms on this floor one of which can be used as a den if you prefer. This floor also offers a three-car garage and a laundry room.This floor plan is found in our Traditional house plans section
Full Specs and Features
| Total Living Area |
Main floor: 2282 Total Finished Sq. Ft.: 2282 |
|
|---|---|---|
| Beds/Baths |
Bedrooms: 3 Full Baths: 2 |
|
| Garage |
Garage: 725 Garage Stalls: 3 |
|
| Levels |
1 story |
|
| Dimension |
Width: 63' 0" Depth: 63' 8" |
Height: 25' 6" |
| Roof slope |
8:12 (primary) |
|
| Walls (exterior) |
2"x6" |
|
| Ceiling heights |
9' (Main) |
Foundation Options
- Basement Standard With Plan
- Crawlspace $395
- Slab $395
House Plan Features
-
Lot Characteristics
Zero lot-line -
Kitchen
Eating bar Nook / breakfast Hearth room -
Interior Features
Great room Open concept floor plan No formal living/dining Den / office / computer -
Exterior Features
Covered front porch Covered rear porch Screened porch/sunroom -
Unique Features
Vaulted/Volume/Dramatic ceilings
Additional Services
House Plan Features
-
Lot Characteristics
Zero lot-line -
Kitchen
Eating bar Nook / breakfast Hearth room -
Interior Features
Great room Open concept floor plan No formal living/dining Den / office / computer -
Exterior Features
Covered front porch Covered rear porch Screened porch/sunroom -
Unique Features
Vaulted/Volume/Dramatic ceilings





















