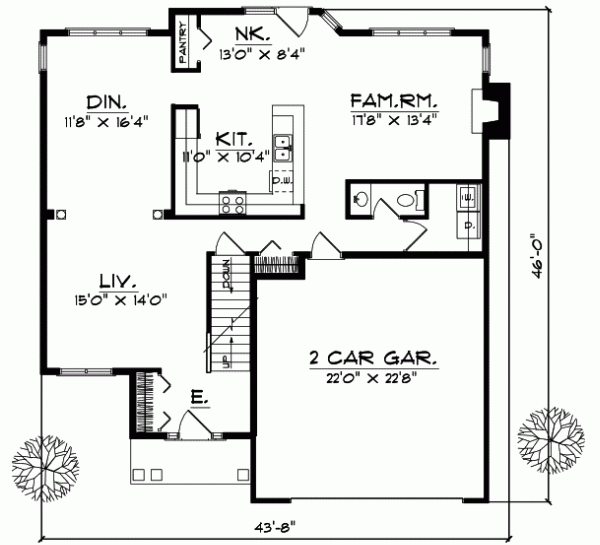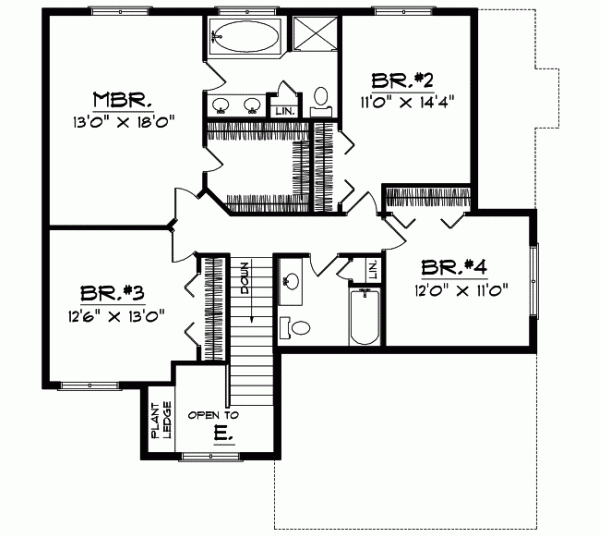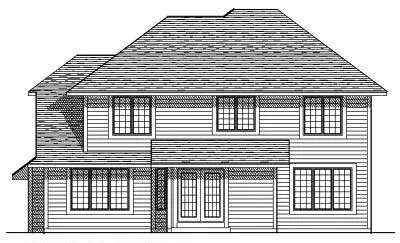House Plans > Traditional Style > Plan 7-207
4 Bedroom , 2 Bath Traditional House Plan #7-207
All plans are copyrighted by the individual designer.
Photographs may reflect custom changes that were not included in the original design.
4 Bedroom , 2 Bath Traditional House Plan #7-207
-
![img]() 2354 Sq. Ft.
2354 Sq. Ft.
-
![img]() 4 Bedrooms
4 Bedrooms
-
![img]() 2-1/2 Baths
2-1/2 Baths
-
![img]() 2 Stories
2 Stories
-
![img]() 2 Garages
2 Garages
-
Clicking the Reverse button does not mean you are ordering your plan reversed. It is for visualization purposes only. You may reverse the plan by ordering under “Optional Add-ons”.
Main Floor
![Main Floor Plan: 7-207]()
-
Upper/Second Floor
Clicking the Reverse button does not mean you are ordering your plan reversed. It is for visualization purposes only. You may reverse the plan by ordering under “Optional Add-ons”.
![Upper/Second Floor Plan: 7-207]()
-
Rear Elevation
Clicking the Reverse button does not mean you are ordering your plan reversed. It is for visualization purposes only. You may reverse the plan by ordering under “Optional Add-ons”.
![Rear Elevation Plan: 7-207]()
See more Specs about plan
FULL SPECS AND FEATURESHouse Plan Highlights
This warm inviting two-story home has everything your family has been wishing for. The family room at the rear of the house has a central fireplace for family gatherings. For special occasions you'll be ready to entertain in the formal living and dining rooms which are separated by elegant columns. The gourmet kitchen offers a double basin sink plenty of cupboard space a serving counter and a bonus pantry and the sunny nook offers easy access to the backyard. Upstairs four bedrooms are ready to accommodate your family and guests. The master bedroom is a private retreat with an extra-large walk-in closet and private bath with double vanity spa tub shower and linen closet. Three additional bedrooms share a full bath.This floor plan is found in our Traditional house plans section
Full Specs and Features
| Total Living Area |
Main floor: 1220 Upper floor: 1134 |
Total Finished Sq. Ft.: 2354 |
|---|---|---|
| Beds/Baths |
Bedrooms: 4 Full Baths: 2 |
Half Baths: 1 |
| Garage |
Garage: 499 Garage Stalls: 2 |
|
| Levels |
2 stories |
|
| Dimension |
Width: 43' 8" Depth: 46' 0" |
Height: 28' 0" |
| Roof slope |
9:12 (primary) 7:12 (secondary) |
|
| Walls (exterior) |
2"x6" |
|
| Ceiling heights |
8' (Main) |
Foundation Options
- Basement Standard With Plan
- Crawlspace $395
- Slab $395
House Plan Features
-
Lot Characteristics
Suited for corner lots Suited for a back view -
Bedrooms & Baths
Upstairs Master -
Kitchen
Island Eating bar Nook / breakfast -
Interior Features
Family room Main Floor laundry Open concept floor plan Formal dining room Formal living room -
Unique Features
Vaulted/Volume/Dramatic ceilings -
Garage
Side-entry garage
Additional Services
House Plan Features
-
Lot Characteristics
Suited for corner lots Suited for a back view -
Bedrooms & Baths
Upstairs Master -
Kitchen
Island Eating bar Nook / breakfast -
Interior Features
Family room Main Floor laundry Open concept floor plan Formal dining room Formal living room -
Unique Features
Vaulted/Volume/Dramatic ceilings -
Garage
Side-entry garage






















