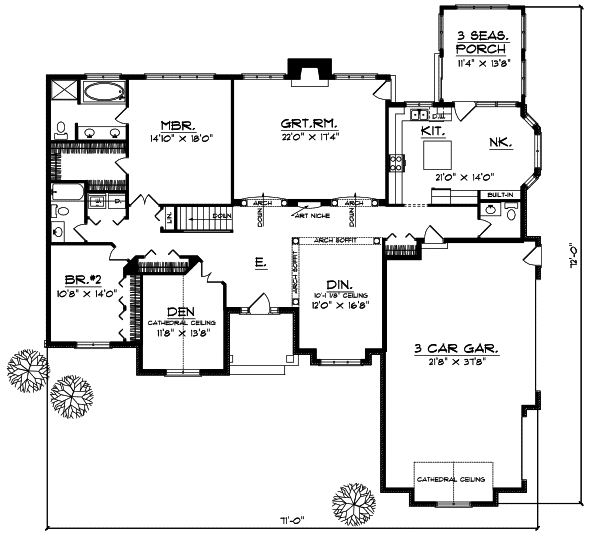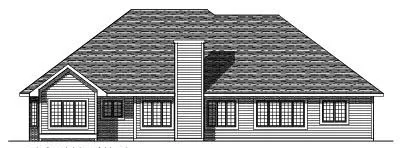House Plans > Traditional Style > Plan 7-309
2 Bedroom , 2 Bath Traditional House Plan #7-309
All plans are copyrighted by the individual designer.
Photographs may reflect custom changes that were not included in the original design.
2 Bedroom , 2 Bath Traditional House Plan #7-309
-
![img]() 2369 Sq. Ft.
2369 Sq. Ft.
-
![img]() 2 Bedrooms
2 Bedrooms
-
![img]() 2-1/2 Baths
2-1/2 Baths
-
![img]() 1 Story
1 Story
-
![img]() 3 Garages
3 Garages
-
Clicking the Reverse button does not mean you are ordering your plan reversed. It is for visualization purposes only. You may reverse the plan by ordering under “Optional Add-ons”.
Main Floor
![Main Floor Plan: 7-309]()
-
Rear Elevation
Clicking the Reverse button does not mean you are ordering your plan reversed. It is for visualization purposes only. You may reverse the plan by ordering under “Optional Add-ons”.
![Rear Elevation Plan: 7-309]()
See more Specs about plan
FULL SPECS AND FEATURESHouse Plan Highlights
Graceful gables punctuated by keystones highlight this elegantly detailed design. Your family will enjoy the expansive great room which features a fireplace surrounded by a wall of windows. The spacious kitchen and nook areas offer access to the rear three-season porch and are equipped with a large prep island. Meals can also be served in the elegant formal dining room. The den features a cathedral ceiling and is the perfect place for homework or after-hours work. The master suite is lit by a wall of windows overlooking the rear property and includes a walk-in closet and oversized tub while the second bedroom has easy access to a hall bath. The laundry closet is conveniently located near the bedrooms and a three-stall garage and half-bath complete this design.This floor plan is found in our Traditional house plans section
Full Specs and Features
| Total Living Area |
Main floor: 2369 Total Finished Sq. Ft.: 2369 |
|
|---|---|---|
| Beds/Baths |
Bedrooms: 2 Full Baths: 2 |
Half Baths: 1 |
| Garage |
Garage: 815 Garage Stalls: 3 |
|
| Levels |
1 story |
|
| Dimension |
Width: 71' 0" Depth: 72' 0" |
Height: 27' 1" |
| Roof slope |
9:12 (primary) 9:12 (secondary) |
|
| Walls (exterior) |
2"x6" |
|
| Ceiling heights |
8' (Main) |
Foundation Options
- Basement Standard With Plan
- Crawlspace $395
- Slab $395
House Plan Features
-
Lot Characteristics
Zero lot-line -
Kitchen
Nook / breakfast -
Interior Features
Open concept floor plan No formal living/dining -
Exterior Features
Covered front porch -
Unique Features
Vaulted/Volume/Dramatic ceilings
Additional Services
House Plan Features
-
Lot Characteristics
Zero lot-line -
Kitchen
Nook / breakfast -
Interior Features
Open concept floor plan No formal living/dining -
Exterior Features
Covered front porch -
Unique Features
Vaulted/Volume/Dramatic ceilings





















