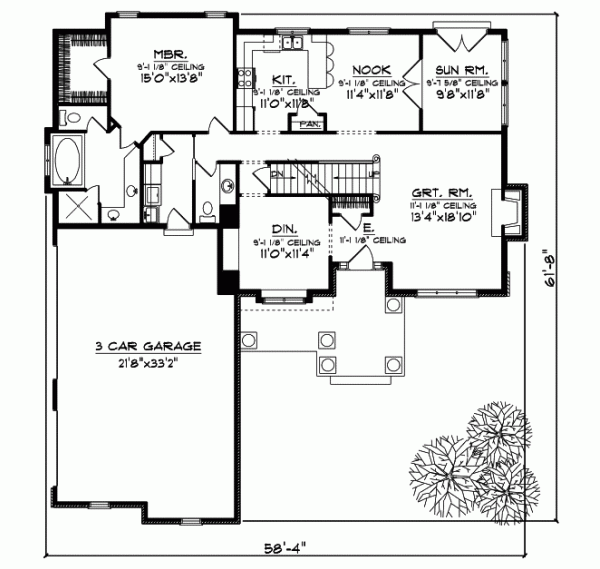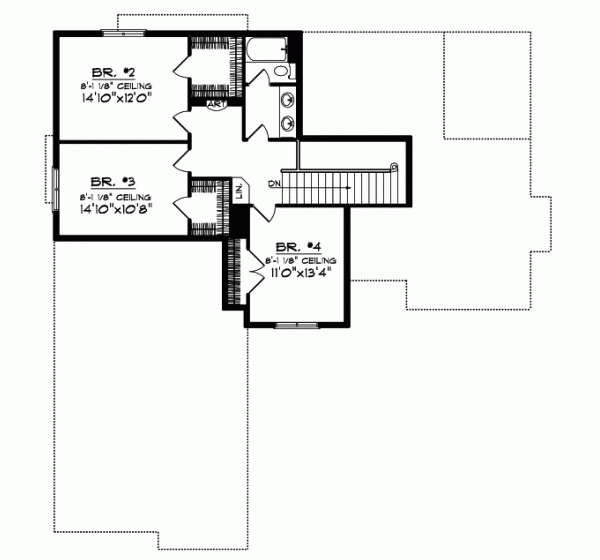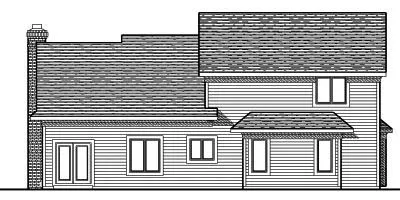House Plans > Traditional Style > Plan 7-679
4 Bedroom , 2 Bath Traditional House Plan #7-679
All plans are copyrighted by the individual designer.
Photographs may reflect custom changes that were not included in the original design.
4 Bedroom , 2 Bath Traditional House Plan #7-679
-
![img]() 2448 Sq. Ft.
2448 Sq. Ft.
-
![img]() 4 Bedrooms
4 Bedrooms
-
![img]() 2-1/2 Baths
2-1/2 Baths
-
![img]() 2 Stories
2 Stories
-
![img]() 3 Garages
3 Garages
-
Clicking the Reverse button does not mean you are ordering your plan reversed. It is for visualization purposes only. You may reverse the plan by ordering under “Optional Add-ons”.
Main Floor
![Main Floor Plan: 7-679]()
-
Upper/Second Floor
Clicking the Reverse button does not mean you are ordering your plan reversed. It is for visualization purposes only. You may reverse the plan by ordering under “Optional Add-ons”.
![Upper/Second Floor Plan: 7-679]()
-
Rear Elevation
Clicking the Reverse button does not mean you are ordering your plan reversed. It is for visualization purposes only. You may reverse the plan by ordering under “Optional Add-ons”.
![Rear Elevation Plan: 7-679]()
See more Specs about plan
FULL SPECS AND FEATURESHouse Plan Highlights
Graceful columns and a careful blend of stone brick and shingle siding all give this two-story home a craftsman appeal. High ceilings in the entry and adjacent great room greet you as you enter this home. The kitchen features a walk-in pantry and breakfast bar that overlooks the nook to create a living area thats perfect for evening meals. An attached sunroom opens up off the nook to expand the living area even more. The master suite is tucked away behind the garage and will be loved for its spacious walk-in closet Jacuzzi tub and ample counter space. Three additional bedrooms two of which have walk-in closets and a full bath can be found on the second floor. A three-stall side-load garage with plenty of extra storage room makes this the perfect family homeThis floor plan is found in our Traditional house plans section
Full Specs and Features
| Total Living Area |
Main floor: 1616 Upper floor: 832 |
Total Finished Sq. Ft.: 2448 |
|---|---|---|
| Beds/Baths |
Bedrooms: 4 Full Baths: 2 |
Half Baths: 1 |
| Garage |
Garage: 878 Garage Stalls: 3 |
|
| Levels |
2 stories |
|
| Dimension |
Width: 58' 4" Depth: 61' 8" |
Height: 27' 6" |
| Roof slope |
10:12 (primary) 8:12 (secondary) |
|
| Walls (exterior) |
2"x6" |
|
| Ceiling heights |
9' (Main) |
Foundation Options
- Basement Standard With Plan
- Crawlspace $395
- Slab $395
House Plan Features
-
Lot Characteristics
Suited for corner lots Suited for a side-sloping lot -
Bedrooms & Baths
Split bedrooms -
Kitchen
Island Walk-in pantry Eating bar -
Interior Features
Great room Open concept floor plan Formal dining room Den / office / computer -
Exterior Features
Covered front porch Covered rear porch -
Unique Features
Vaulted/Volume/Dramatic ceilings -
Garage
Oversized garage (3+) Side-entry garage
Additional Services
House Plan Features
-
Lot Characteristics
Suited for corner lots Suited for a side-sloping lot -
Bedrooms & Baths
Split bedrooms -
Kitchen
Island Walk-in pantry Eating bar -
Interior Features
Great room Open concept floor plan Formal dining room Den / office / computer -
Exterior Features
Covered front porch Covered rear porch -
Unique Features
Vaulted/Volume/Dramatic ceilings -
Garage
Oversized garage (3+) Side-entry garage






















