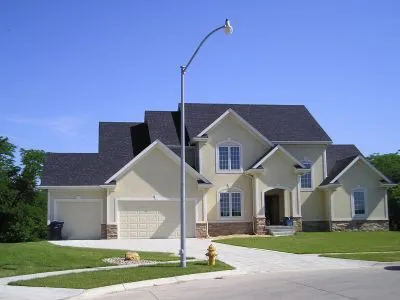House Plans > Traditional Style > Plan 7-680
4 Bedroom , 2 Bath Traditional House Plan #7-680
All plans are copyrighted by the individual designer.
Photographs may reflect custom changes that were not included in the original design.
4 Bedroom , 2 Bath Traditional House Plan #7-680
-
![img]() 2469 Sq. Ft.
2469 Sq. Ft.
-
![img]() 4 Bedrooms
4 Bedrooms
-
![img]() 2-1/2 Baths
2-1/2 Baths
-
![img]() 2 Stories
2 Stories
-
![img]() 3 Garages
3 Garages
-
Clicking the Reverse button does not mean you are ordering your plan reversed. It is for visualization purposes only. You may reverse the plan by ordering under “Optional Add-ons”.
Main Floor
![Main Floor Plan: 7-680]()
-
Upper/Second Floor
Clicking the Reverse button does not mean you are ordering your plan reversed. It is for visualization purposes only. You may reverse the plan by ordering under “Optional Add-ons”.
![Upper/Second Floor Plan: 7-680]()
-
Rear Elevation
Clicking the Reverse button does not mean you are ordering your plan reversed. It is for visualization purposes only. You may reverse the plan by ordering under “Optional Add-ons”.
![Rear Elevation Plan: 7-680]()
See more Specs about plan
FULL SPECS AND FEATURESHouse Plan Highlights
Traditional in style and comfortable in size this classic two-story is sure to catch the eye of many buyers. A two-story ceiling greets you in the entry as you come in the door and carries you through to the great room straight ahead where the two-story windows on either side of the fireplace let in lots of natural light to warm the room. A comfortable living area is created by the kitchens breakfast bar that overlooks both the great room and the nook for a spacious feel. The arched opening and column between the great room and kitchennook area adds a unique touch to the design. The master suite is located to the right of the home and pampers with its spacious walk-in closet Jacuzzi tub and dual sinks. Upstairs youll be pleased to find three additional bedrooms and a full bath making this a very family-friendly home.This floor plan is found in our Traditional house plans section
Full Specs and Features
| Total Living Area |
Main floor: 1638 Upper floor: 831 |
Total Finished Sq. Ft.: 2469 |
|---|---|---|
| Beds/Baths |
Bedrooms: 4 Full Baths: 2 |
Half Baths: 1 |
| Garage |
Garage: 838 Garage Stalls: 3 |
|
| Levels |
2 stories |
|
| Dimension |
Width: 74' 4" Depth: 39' 8" |
Height: 30' 7" |
| Roof slope |
10:12 (primary) 8:12 (secondary) |
|
| Walls (exterior) |
2"x6" |
|
| Ceiling heights |
9' (Main) |
Foundation Options
- Daylight basement Standard With Plan
- Crawlspace $395
- Slab $395
House Plan Features
-
Lot Characteristics
Suited for corner lots Suited for a back view -
Bedrooms & Baths
Split bedrooms Teen suite/Jack & Jill bath -
Kitchen
Island Eating bar Nook / breakfast -
Interior Features
Great room Open concept floor plan Mud room No formal living/dining Den / office / computer -
Exterior Features
Screened porch/sunroom -
Unique Features
Photos Available -
Garage
Oversized garage (3+) Side-entry garage
Additional Services
House Plan Features
-
Lot Characteristics
Suited for corner lots Suited for a back view -
Bedrooms & Baths
Split bedrooms Teen suite/Jack & Jill bath -
Kitchen
Island Eating bar Nook / breakfast -
Interior Features
Great room Open concept floor plan Mud room No formal living/dining Den / office / computer -
Exterior Features
Screened porch/sunroom -
Unique Features
Photos Available -
Garage
Oversized garage (3+) Side-entry garage























