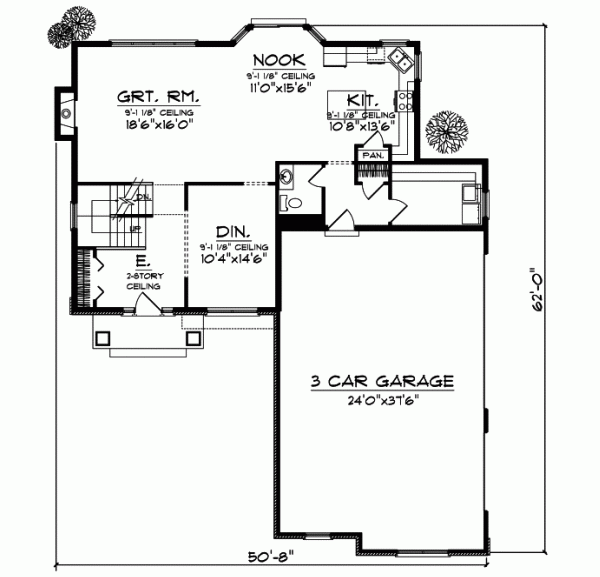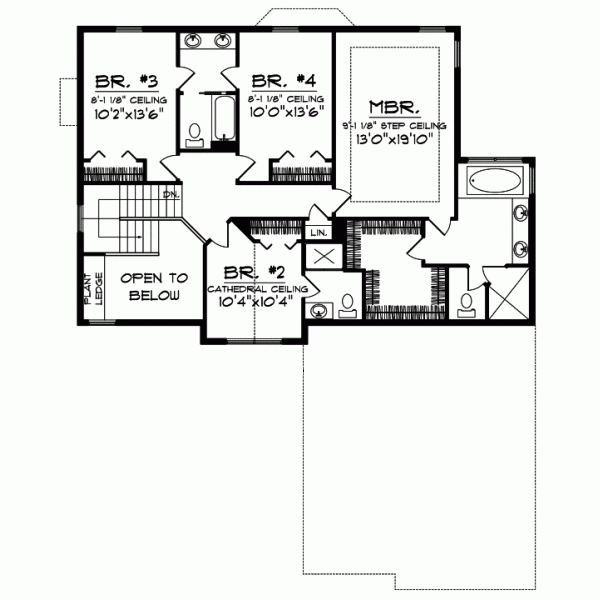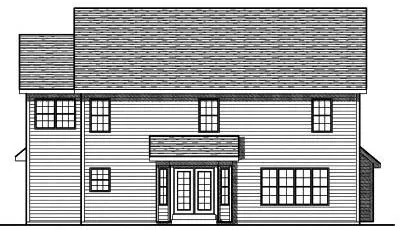House Plans > Traditional Style > Plan 7-751
4 Bedroom , 3 Bath Traditional House Plan #7-751
All plans are copyrighted by the individual designer.
Photographs may reflect custom changes that were not included in the original design.
4 Bedroom , 3 Bath Traditional House Plan #7-751
-
![img]() 2477 Sq. Ft.
2477 Sq. Ft.
-
![img]() 4 Bedrooms
4 Bedrooms
-
![img]() 3-1/2 Baths
3-1/2 Baths
-
![img]() 2 Stories
2 Stories
-
![img]() 3 Garages
3 Garages
-
Clicking the Reverse button does not mean you are ordering your plan reversed. It is for visualization purposes only. You may reverse the plan by ordering under “Optional Add-ons”.
Main Floor
![Main Floor Plan: 7-751]()
-
Upper/Second Floor
Clicking the Reverse button does not mean you are ordering your plan reversed. It is for visualization purposes only. You may reverse the plan by ordering under “Optional Add-ons”.
![Upper/Second Floor Plan: 7-751]()
-
Rear Elevation
Clicking the Reverse button does not mean you are ordering your plan reversed. It is for visualization purposes only. You may reverse the plan by ordering under “Optional Add-ons”.
![Rear Elevation Plan: 7-751]()
See more Specs about plan
FULL SPECS AND FEATURESHouse Plan Highlights
This traditional two-story home features a carefully crafted open floor plan that makes use of every square foot to maximize the main living area. The kitchen nook and great room all work together to create a space large enough to entertain the entire family during the holidays. You'll love the two-story entry and 9-foot ceilings that can be found throughout the main level of this home and the view out the great room to the back yard is sure to please. Upstairs youll find a master suite with as step ceiling in the bedroom a large walk-in closet and jucuzzi tub in the spacious bathroom. Bedrooms three and four share a Jack and Jill bathroom while bedroom two sports a cathedral ceiling. Finally the three-stall garage provides ample room for storage and the family cars.This floor plan is found in our Traditional house plans section
Full Specs and Features
| Total Living Area |
Main floor: 1211 Upper floor: 1266 |
Total Finished Sq. Ft.: 2477 |
|---|---|---|
| Beds/Baths |
Bedrooms: 4 Full Baths: 3 |
Half Baths: 1 |
| Garage |
Garage: 918 Garage Stalls: 3 |
|
| Levels |
2 stories |
|
| Dimension |
Width: 50' 8" Depth: 62' 0" |
Height: 30' 3" |
| Roof slope |
10:12 (primary) 8:12 (secondary) |
|
| Walls (exterior) |
2"x6" |
|
| Ceiling heights |
9' (Main) |
Foundation Options
- Basement Standard With Plan
- Crawlspace $395
- Slab $395
House Plan Features
-
Lot Characteristics
Suited for corner lots Suited for a back view Suited for a down-sloping lot -
Kitchen
Island -
Interior Features
Family room No formal living/dining Den / office / computer -
Unique Features
Vaulted/Volume/Dramatic ceilings -
Garage
Oversized garage (3+) Side-entry garage
Additional Services
House Plan Features
-
Lot Characteristics
Suited for corner lots Suited for a back view Suited for a down-sloping lot -
Kitchen
Island -
Interior Features
Family room No formal living/dining Den / office / computer -
Unique Features
Vaulted/Volume/Dramatic ceilings -
Garage
Oversized garage (3+) Side-entry garage






















