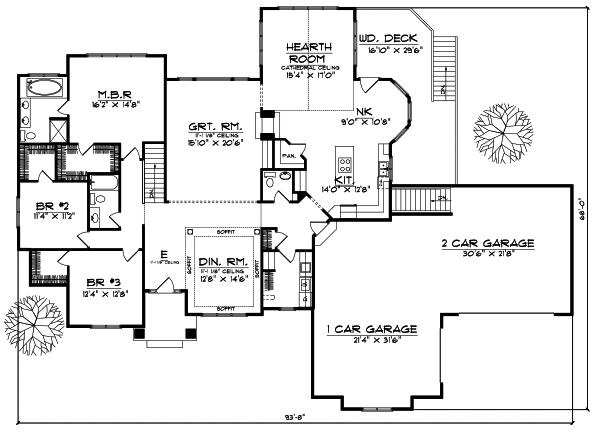House Plans > Traditional Style > Plan 7-463
3 Bedroom , 2 Bath Traditional House Plan #7-463
All plans are copyrighted by the individual designer.
Photographs may reflect custom changes that were not included in the original design.
3 Bedroom , 2 Bath Traditional House Plan #7-463
-
![img]() 2510 Sq. Ft.
2510 Sq. Ft.
-
![img]() 3 Bedrooms
3 Bedrooms
-
![img]() 2-1/2 Baths
2-1/2 Baths
-
![img]() 1 Story
1 Story
-
![img]() 3 Garages
3 Garages
-
Clicking the Reverse button does not mean you are ordering your plan reversed. It is for visualization purposes only. You may reverse the plan by ordering under “Optional Add-ons”.
Main Floor
![Main Floor Plan: 7-463]()
-
Rear Elevation
Clicking the Reverse button does not mean you are ordering your plan reversed. It is for visualization purposes only. You may reverse the plan by ordering under “Optional Add-ons”.
![Rear Elevation Plan: 7-463]()
See more Specs about plan
FULL SPECS AND FEATURESHouse Plan Highlights
You will be thrilled by all the living space provided by this traditional ranch-style home. The foyer opens to the dining room with accent columns. The great room enjoys large windows built-in shelves and a see-through fireplace shared with the kitchennook. The kitchen boasts a preparation island and a walk-in pantry. Meals can be served in the formal dining room the nook its attached wood deck or the spacious hearth room. On the other side of the home the master bedroom features a walk-in closet a private bath with dual vanities and windows that provide a view of the backyard. Two additional bedrooms each have walk-in closets and share a hall bath. This plan also features a half bath a laundry room and a three-car garage with extra storage space.This floor plan is found in our Traditional house plans section
Full Specs and Features
| Total Living Area |
Main floor: 2510 Total Finished Sq. Ft.: 2510 |
|
|---|---|---|
| Beds/Baths |
Bedrooms: 3 Full Baths: 2 |
Half Baths: 1 |
| Garage |
Garage: 1333 Garage Stalls: 3 |
|
| Levels |
1 story |
|
| Dimension |
Width: 93' 8" Depth: 68' 0" |
Height: 25' 8" |
| Roof slope |
8:12 (primary) |
|
| Walls (exterior) |
2"x4" |
|
| Ceiling heights |
9' (Main) |
Foundation Options
- Basement Standard With Plan
- Crawlspace $395
- Slab $395
House Plan Features
-
Lot Characteristics
Suited for a back view -
Bedrooms & Baths
Main floor Master Split bedrooms Teen suite/Jack & Jill bath -
Kitchen
Island Walk-in pantry Eating bar Nook / breakfast -
Interior Features
Great room Main Floor laundry Open concept floor plan Formal dining room Den / office / computer -
Exterior Features
Covered front porch -
Unique Features
Vaulted/Volume/Dramatic ceilings -
Garage
Oversized garage (3+)
Additional Services
House Plan Features
-
Lot Characteristics
Suited for a back view -
Bedrooms & Baths
Main floor Master Split bedrooms Teen suite/Jack & Jill bath -
Kitchen
Island Walk-in pantry Eating bar Nook / breakfast -
Interior Features
Great room Main Floor laundry Open concept floor plan Formal dining room Den / office / computer -
Exterior Features
Covered front porch -
Unique Features
Vaulted/Volume/Dramatic ceilings -
Garage
Oversized garage (3+)





















