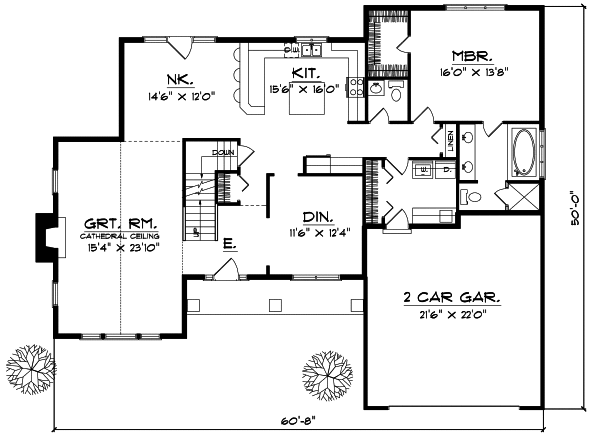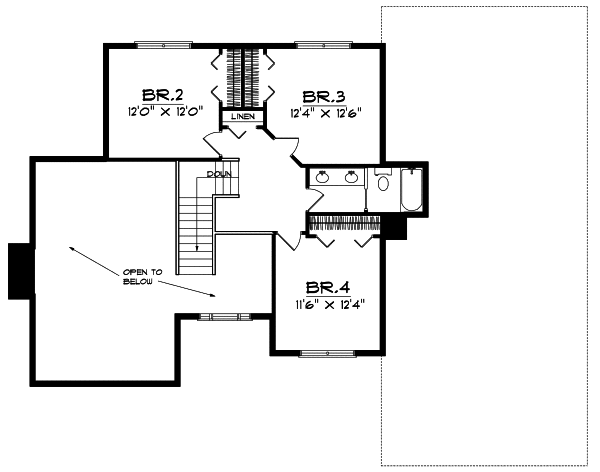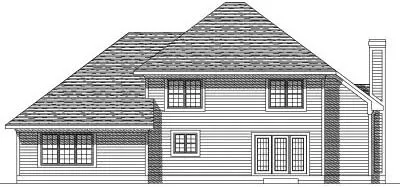House Plans > Traditional Style > Plan 7-177
4 Bedroom , 2 Bath Traditional House Plan #7-177
All plans are copyrighted by the individual designer.
Photographs may reflect custom changes that were not included in the original design.
4 Bedroom , 2 Bath Traditional House Plan #7-177
-
![img]() 2523 Sq. Ft.
2523 Sq. Ft.
-
![img]() 4 Bedrooms
4 Bedrooms
-
![img]() 2-1/2 Baths
2-1/2 Baths
-
![img]() 2 Stories
2 Stories
-
![img]() 2 Garages
2 Garages
-
Clicking the Reverse button does not mean you are ordering your plan reversed. It is for visualization purposes only. You may reverse the plan by ordering under “Optional Add-ons”.
Main Floor
![Main Floor Plan: 7-177]()
-
Upper/Second Floor
Clicking the Reverse button does not mean you are ordering your plan reversed. It is for visualization purposes only. You may reverse the plan by ordering under “Optional Add-ons”.
![Upper/Second Floor Plan: 7-177]()
-
Rear Elevation
Clicking the Reverse button does not mean you are ordering your plan reversed. It is for visualization purposes only. You may reverse the plan by ordering under “Optional Add-ons”.
![Rear Elevation Plan: 7-177]()
See more Specs about plan
FULL SPECS AND FEATURESHouse Plan Highlights
This spacious four-bedroom two-story home is designed for the family that needs a practical design and desires attractive design details. On the main floor an open great room with cathedral ceilings invites you to spend evenings gathered around the fireplace. The kitchen's generous cupboards and cooking area are sure to please the chef and is adjacent to the large formal dinning room. For more casual meals there is an eating bar and a large nook convenient to the backyard. The main floor master bedroom suite is spacious and the master bath is designed with a Jacuzzi bath perfect for taking the edge off a stressful day. The two-car garage offers access to the home through a large laundry and closet area that will help keep your home organized. Upstairs three additional bedrooms share a large bath with a double vanity and separated shower area. No matter which room is your favorite this stunning home is sure to be the home of your dreams.This floor plan is found in our Traditional house plans section
Full Specs and Features
| Total Living Area |
Main floor: 1788 Upper floor: 735 |
Total Finished Sq. Ft.: 2523 |
|---|---|---|
| Beds/Baths |
Bedrooms: 4 Full Baths: 2 |
Half Baths: 1 |
| Garage |
Garage: 473 Garage Stalls: 2 |
|
| Levels |
2 stories |
|
| Dimension |
Width: 60' 8" Depth: 50' 0" |
Height: 31' 1" |
| Roof slope |
9:12 (primary) |
|
| Walls (exterior) |
2"x6" |
|
| Ceiling heights |
8' (Main) |
Foundation Options
- Basement Standard With Plan
- Crawlspace $395
- Slab $395
House Plan Features
-
Lot Characteristics
Suited for corner lots Suited for a back view Suited for a side-sloping lot Suited for a down-sloping lot -
Bedrooms & Baths
Main floor Master -
Kitchen
Island Walk-in pantry Eating bar Nook / breakfast Hearth room -
Interior Features
Bonus room Main Floor laundry Open concept floor plan Formal living room Den / office / computer Unfinished/future space -
Exterior Features
Covered rear porch Screened porch/sunroom -
Unique Features
Circular / dual staircases Vaulted/Volume/Dramatic ceilings -
Garage
Oversized garage (3+) Side-entry garage
Additional Services
House Plan Features
-
Lot Characteristics
Suited for corner lots Suited for a back view Suited for a side-sloping lot Suited for a down-sloping lot -
Bedrooms & Baths
Main floor Master -
Kitchen
Island Walk-in pantry Eating bar Nook / breakfast Hearth room -
Interior Features
Bonus room Main Floor laundry Open concept floor plan Formal living room Den / office / computer Unfinished/future space -
Exterior Features
Covered rear porch Screened porch/sunroom -
Unique Features
Circular / dual staircases Vaulted/Volume/Dramatic ceilings Videos Available -
Garage
Oversized garage (3+) Side-entry garage






















