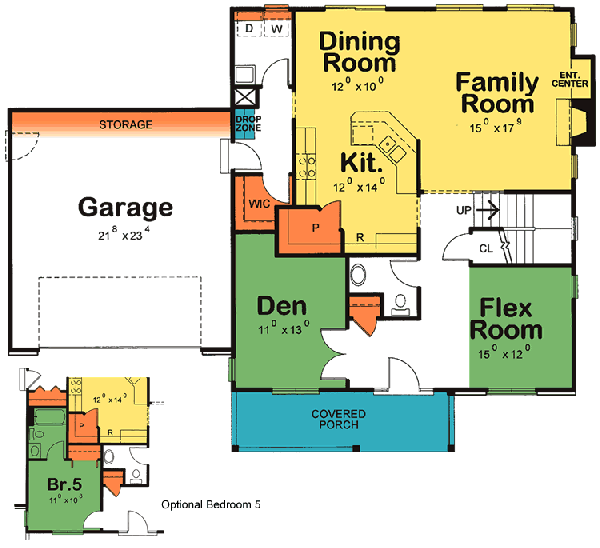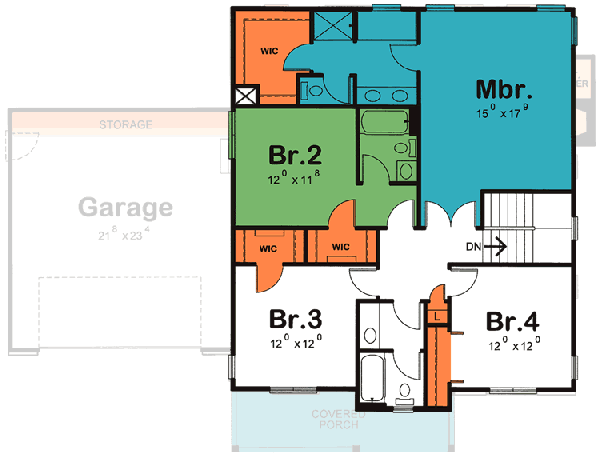House Plans > Traditional Style > Plan 10-1488
4 Bedroom , 3 Bath Traditional House Plan #10-1488
All plans are copyrighted by the individual designer.
Photographs may reflect custom changes that were not included in the original design.
Design Comments
This home also designed to be built with ICF walls @ 2791 SF. Call for info & ordering.
4 Bedroom , 3 Bath Traditional House Plan #10-1488
-
![img]() 2549 Sq. Ft.
2549 Sq. Ft.
-
![img]() 4 Bedrooms
4 Bedrooms
-
![img]() 3-1/2 Baths
3-1/2 Baths
-
![img]() 2 Stories
2 Stories
-
![img]() 2 Garages
2 Garages
-
Clicking the Reverse button does not mean you are ordering your plan reversed. It is for visualization purposes only. You may reverse the plan by ordering under “Optional Add-ons”.
Main Floor
![Main Floor Plan: 10-1488]()
-
Upper/Second Floor
Clicking the Reverse button does not mean you are ordering your plan reversed. It is for visualization purposes only. You may reverse the plan by ordering under “Optional Add-ons”.
![Upper/Second Floor Plan: 10-1488]()
See more Specs about plan
FULL SPECS AND FEATURESHouse Plan Highlights
Does a walk-in closet just off the rear foyer sound too good to be true? In this plan, make such convenience a reality. No tramping muddy, wet shoes across the hall to reach a closet. Instead, coats and boots have a place across from the laundry room and just near the garage. If you're planning to retire in this home, then flex the downstairs den into a fifth bedroom. Living on the first floor and opening up the second for guests, makes cleaning much easier on your back. If you have in-laws coming to stay, allow them the freedom of the downstairs bedroom suite, which will go easy on their knees and privacy.THIS DESIGN REQUIRES A LEAD TIME OF 10 -15 BUSINESS DAYS TO COMPLETE PRIOR TO SHIPPING.
This floor plan is found in our Traditional house plans section
Full Specs and Features
| Total Living Area |
Main floor: 1301 Upper floor: 1248 |
Porches: 132 Total Finished Sq. Ft.: 2549 |
|---|---|---|
| Beds/Baths |
Bedrooms: 4 Full Baths: 3 |
Half Baths: 1 |
| Garage |
Garage: 528 Garage Stalls: 2 |
|
| Levels |
2 stories |
|
| Dimension |
Width: 54' 0" Depth: 44' 0" |
|
| Walls (exterior) |
2"x4" |
|
| Ceiling heights |
9' (Main) |
Foundation Options
- Basement $295
- Walk-out basement $545
- Crawlspace $295
- Slab Standard With Plan
House Plan Features
-
Bedrooms & Baths
Upstairs Master Teen suite/Jack & Jill bath -
Kitchen
Walk-in pantry Eating bar Nook / breakfast -
Interior Features
Family room Main Floor laundry Open concept floor plan No formal living/dining Den / office / computer -
Exterior Features
Covered front porch
Additional Services
House Plan Features
-
Bedrooms & Baths
Upstairs Master Teen suite/Jack & Jill bath -
Kitchen
Walk-in pantry Eating bar Nook / breakfast -
Interior Features
Family room Main Floor laundry Open concept floor plan No formal living/dining Den / office / computer -
Exterior Features
Covered front porch





















