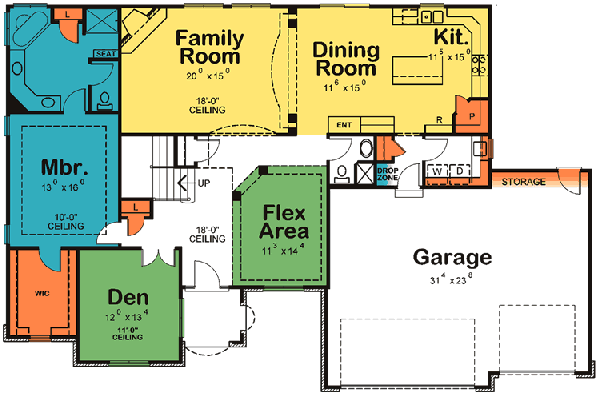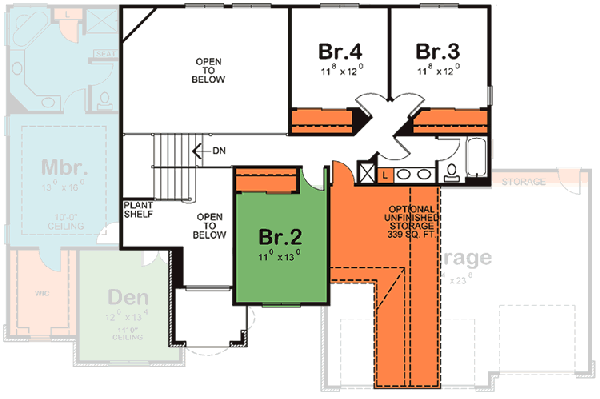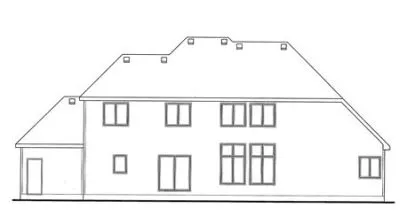House Plans > Traditional Style > Plan 10-1485
4 Bedroom , 2 Bath Traditional House Plan #10-1485
All plans are copyrighted by the individual designer.
Photographs may reflect custom changes that were not included in the original design.
4 Bedroom , 2 Bath Traditional House Plan #10-1485
-
![img]() 2651 Sq. Ft.
2651 Sq. Ft.
-
![img]() 4 Bedrooms
4 Bedrooms
-
![img]() 2-1/2 Baths
2-1/2 Baths
-
![img]() 2 Stories
2 Stories
-
![img]() 3 Garages
3 Garages
-
Clicking the Reverse button does not mean you are ordering your plan reversed. It is for visualization purposes only. You may reverse the plan by ordering under “Optional Add-ons”.
Main Floor
![Main Floor Plan: 10-1485]()
-
Upper/Second Floor
Clicking the Reverse button does not mean you are ordering your plan reversed. It is for visualization purposes only. You may reverse the plan by ordering under “Optional Add-ons”.
![Upper/Second Floor Plan: 10-1485]()
-
Rear Elevation
Clicking the Reverse button does not mean you are ordering your plan reversed. It is for visualization purposes only. You may reverse the plan by ordering under “Optional Add-ons”.
![Rear Elevation Plan: 10-1485]()
See more Specs about plan
FULL SPECS AND FEATURESHouse Plan Highlights
The home represented by this photograph may differ from our home plan as originally designed. Please reference the original design artwork shown.Choose your favorite master bath layout. If you want a larger shower area, choose the alternate layout. If you prefer two sinks close together and more mirrors, then stay with the original plan. Options continue with the basement stair option just off the entryway. An unfinished storage area on the second floor adds 381 square feet to your house, again optional. With so many options, this plan can be tailored to your needs.
This floor plan is found in our Traditional house plans section
Full Specs and Features
| Total Living Area |
Main floor: 1904 Upper floor: 747 |
Bonus: 339 Total Finished Sq. Ft.: 2651 |
|---|---|---|
| Beds/Baths |
Bedrooms: 4 Full Baths: 2 |
Half Baths: 1 |
| Garage |
Garage: 768 Garage Stalls: 3 |
|
| Levels |
2 stories |
|
| Dimension |
Width: 70' 0" Depth: 46' 0" |
|
| Walls (exterior) |
2"x4" |
|
| Ceiling heights |
9' (Main) |
Foundation Options
- Basement $295
- Walk-out basement $545
- Crawlspace $295
- Slab Standard With Plan
House Plan Features
-
Lot Characteristics
Suited for a back view -
Bedrooms & Baths
Main floor Master -
Kitchen
Island Walk-in pantry Eating bar Nook / breakfast -
Interior Features
Bonus room Family room Main Floor laundry Open concept floor plan No formal living/dining Den / office / computer Unfinished/future space -
Unique Features
Vaulted/Volume/Dramatic ceilings -
Garage
Oversized garage (3+)
Additional Services
House Plan Features
-
Lot Characteristics
Suited for a back view -
Bedrooms & Baths
Main floor Master -
Kitchen
Island Walk-in pantry Eating bar Nook / breakfast -
Interior Features
Bonus room Family room Main Floor laundry Open concept floor plan No formal living/dining Den / office / computer Unfinished/future space -
Unique Features
Vaulted/Volume/Dramatic ceilings -
Garage
Oversized garage (3+)






















