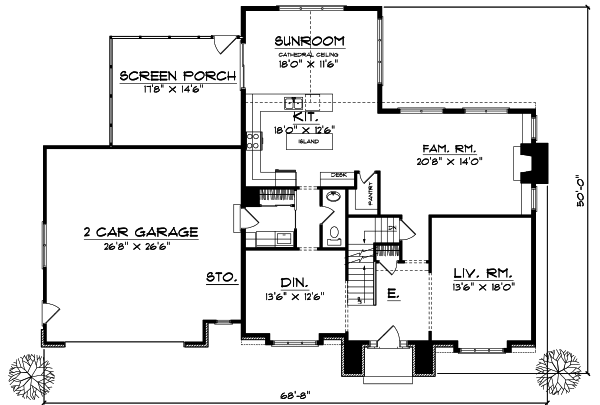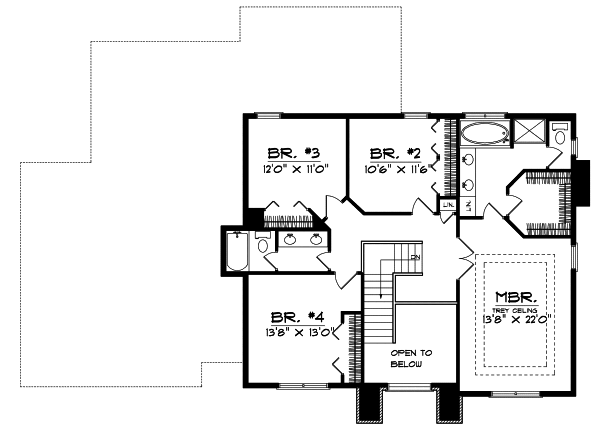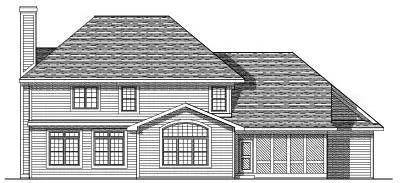House Plans > Traditional Style > Plan 7-165
4 Bedroom , 2 Bath Traditional House Plan #7-165
All plans are copyrighted by the individual designer.
Photographs may reflect custom changes that were not included in the original design.
4 Bedroom , 2 Bath Traditional House Plan #7-165
-
![img]() 2772 Sq. Ft.
2772 Sq. Ft.
-
![img]() 4 Bedrooms
4 Bedrooms
-
![img]() 2-1/2 Baths
2-1/2 Baths
-
![img]() 2 Stories
2 Stories
-
![img]() 2 Garages
2 Garages
-
Clicking the Reverse button does not mean you are ordering your plan reversed. It is for visualization purposes only. You may reverse the plan by ordering under “Optional Add-ons”.
Main Floor
![Main Floor Plan: 7-165]()
-
Upper/Second Floor
Clicking the Reverse button does not mean you are ordering your plan reversed. It is for visualization purposes only. You may reverse the plan by ordering under “Optional Add-ons”.
![Upper/Second Floor Plan: 7-165]()
-
Rear Elevation
Clicking the Reverse button does not mean you are ordering your plan reversed. It is for visualization purposes only. You may reverse the plan by ordering under “Optional Add-ons”.
![Rear Elevation Plan: 7-165]()
See more Specs about plan
FULL SPECS AND FEATURESHouse Plan Highlights
This amazing two-story traditional home is ideal for a growing family. This home features a two-story foyer that provides access to formal living and dining rooms great for entertaining. When planning a meal in the large airy kitchen which features an island and a pantry you can converse with your family or friends relaxing in the sunroom or family room. The family room offers a cozy fireplace and the sunroom with its cathedral ceilings and access to the large screened porch adds charm to this lovely home. This home also offers three bedrooms and a master suite on the second floor. The master suite features tray ceilings and a huge master bath with a whirlpool tub and roomy walk-in closet. The other three bedrooms share a full bathroom. Other amenities in this home include a two-stall garage a laundry room with a closet and a main floor powder room.This floor plan is found in our Traditional house plans section
Full Specs and Features
| Total Living Area |
Main floor: 1560 Upper floor: 1212 |
Total Finished Sq. Ft.: 2772 |
|---|---|---|
| Beds/Baths |
Bedrooms: 4 Full Baths: 2 |
Half Baths: 1 |
| Garage |
Garage: 689 Garage Stalls: 2 |
|
| Levels |
2 stories |
|
| Dimension |
Width: 68' 8" Depth: 50' 0" |
Height: 30' 8" |
| Roof slope |
10:12 (primary) |
|
| Walls (exterior) |
2"x6" |
|
| Ceiling heights |
9' (Main) |
Foundation Options
- Basement Standard With Plan
- Crawlspace $395
- Slab $395
House Plan Features
-
Lot Characteristics
Suited for corner lots Suited for a back view -
Bedrooms & Baths
Split bedrooms Teen suite/Jack & Jill bath -
Kitchen
Island Butler's pantry Eating bar Nook / breakfast -
Interior Features
Great room Formal dining room Den / office / computer -
Exterior Features
Covered rear porch -
Unique Features
Vaulted/Volume/Dramatic ceilings -
Garage
Oversized garage (3+) Side-entry garage
Additional Services
House Plan Features
-
Lot Characteristics
Suited for corner lots Suited for a back view -
Bedrooms & Baths
Split bedrooms Teen suite/Jack & Jill bath -
Kitchen
Island Butler's pantry Eating bar Nook / breakfast -
Interior Features
Great room Formal dining room Den / office / computer -
Exterior Features
Covered rear porch -
Unique Features
Vaulted/Volume/Dramatic ceilings 3d model available -
Garage
Oversized garage (3+) Side-entry garage






















