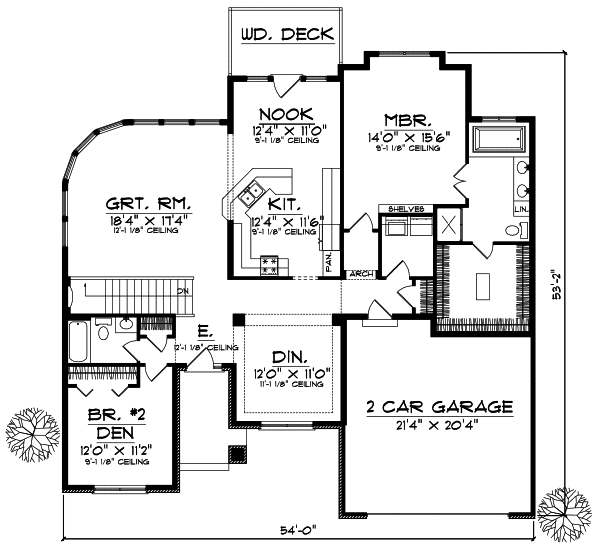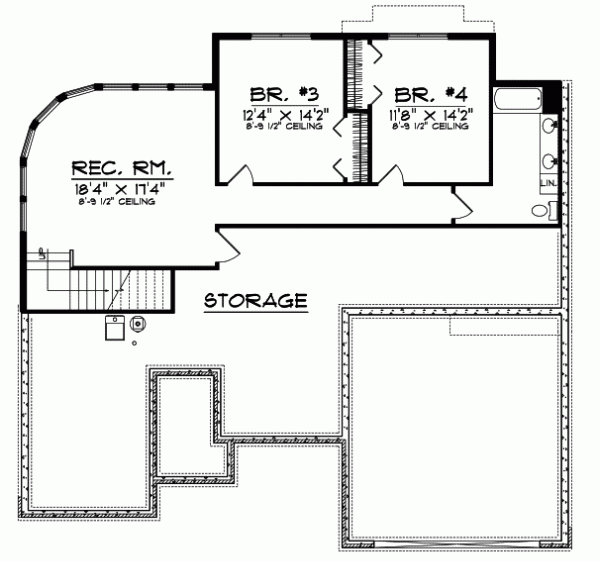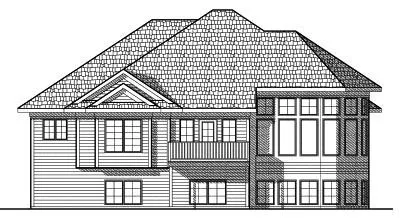House Plans > Traditional Style > Plan 7-593
4 Bedroom , 3 Bath Traditional House Plan #7-593
All plans are copyrighted by the individual designer.
Photographs may reflect custom changes that were not included in the original design.
4 Bedroom , 3 Bath Traditional House Plan #7-593
-
![img]() 2809 Sq. Ft.
2809 Sq. Ft.
-
![img]() 4 Bedrooms
4 Bedrooms
-
![img]() 3 Full Baths
3 Full Baths
-
![img]() 1 Story
1 Story
-
![img]() 2 Garages
2 Garages
-
Clicking the Reverse button does not mean you are ordering your plan reversed. It is for visualization purposes only. You may reverse the plan by ordering under “Optional Add-ons”.
Main Floor
![Main Floor Plan: 7-593]()
-
Lower Floor
Clicking the Reverse button does not mean you are ordering your plan reversed. It is for visualization purposes only. You may reverse the plan by ordering under “Optional Add-ons”.
![Lower Floor Plan: 7-593]()
-
Rear Elevation
Clicking the Reverse button does not mean you are ordering your plan reversed. It is for visualization purposes only. You may reverse the plan by ordering under “Optional Add-ons”.
![Rear Elevation Plan: 7-593]()
See more Specs about plan
FULL SPECS AND FEATURESHouse Plan Highlights
Stone and shingle siding grace this home to create a country faade that will blend beautifully with any neighborhood. The great room features a curved window wall that allows a panoramic view of the back and side yards. Natural light pours in lighting the serving-bar kitchen as well. A bedroom at the front of the home makes an ideal den or home office and the master suite is tucked away for peace and quiet with a box-bay window soothing bath and immense walk-in closet. The lower level holds two bedrooms a full bath and a recreation room with another grand window wall.This floor plan is found in our Traditional house plans section
Full Specs and Features
| Total Living Area |
Main floor: 1859 Lower Floor: 950 |
Total Finished Sq. Ft.: 2809 |
|---|---|---|
| Beds/Baths |
Bedrooms: 4 Full Baths: 3 |
|
| Garage |
Garage: 475 Garage Stalls: 2 |
|
| Levels |
1 story |
|
| Dimension |
Width: 54' 0" Depth: 53' 2" |
Height: 24' 3" |
| Roof slope |
8:12 (primary) 8:12 (secondary) |
|
| Walls (exterior) |
2"x6" |
|
| Ceiling heights |
9' (Main) |
Foundation Options
- Daylight basement Standard With Plan
- Crawlspace $395
- Slab $395
House Plan Features
-
Lot Characteristics
Zero lot-line -
Kitchen
Nook / breakfast -
Interior Features
Great room Open concept floor plan No formal living/dining Den / office / computer -
Unique Features
Vaulted/Volume/Dramatic ceilings
Additional Services
House Plan Features
-
Lot Characteristics
Zero lot-line -
Kitchen
Nook / breakfast -
Interior Features
Great room Open concept floor plan No formal living/dining Den / office / computer -
Unique Features
Vaulted/Volume/Dramatic ceilings






















