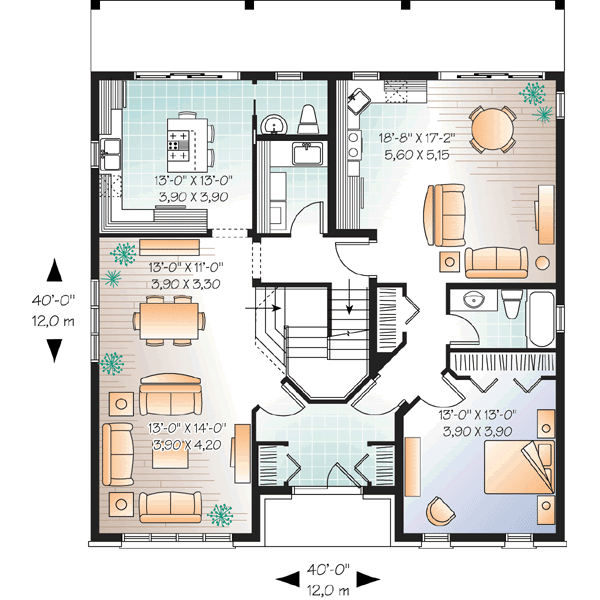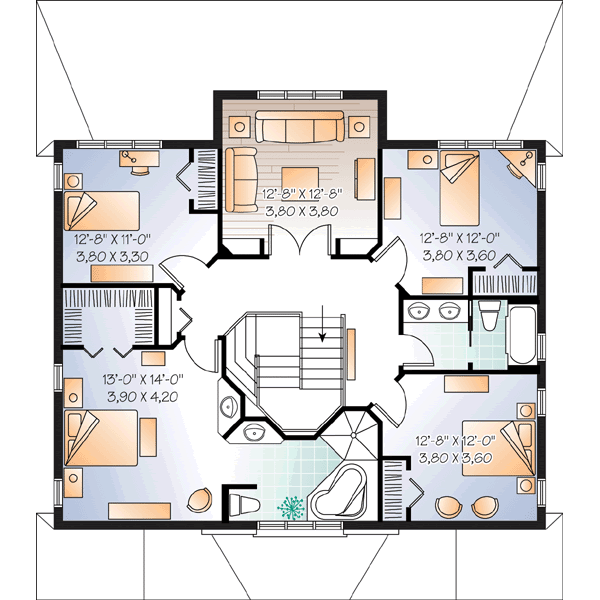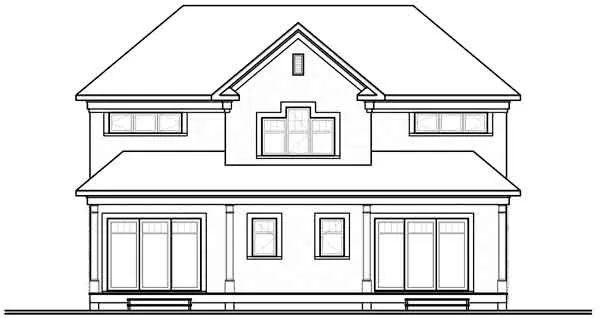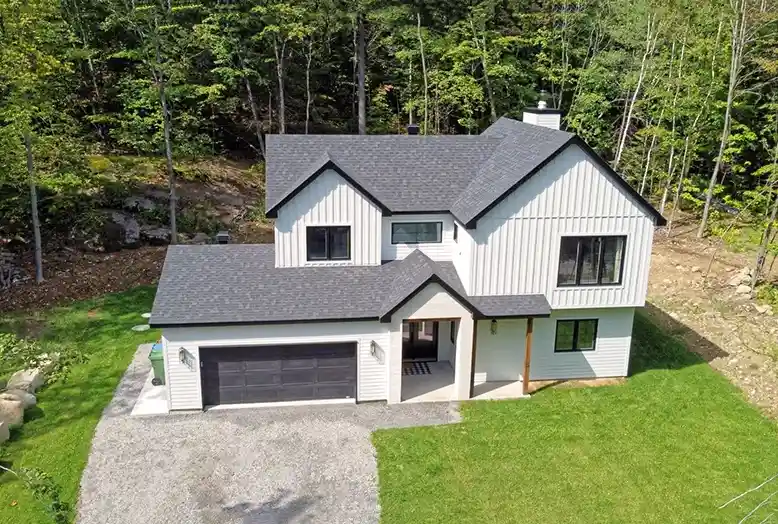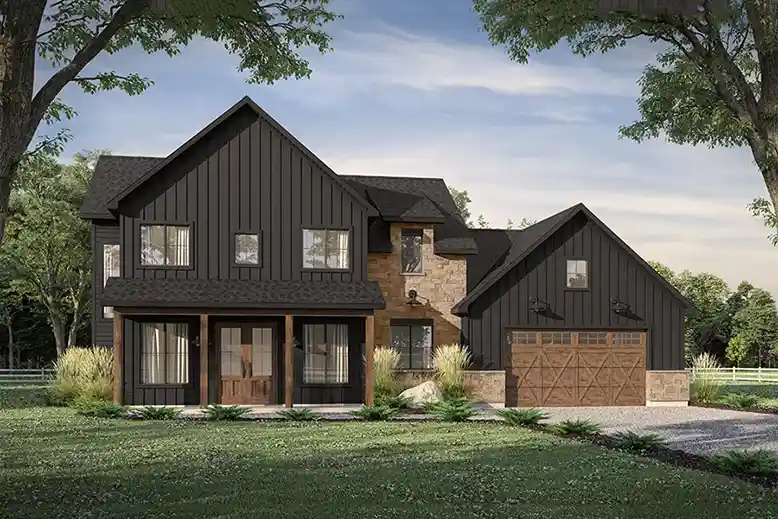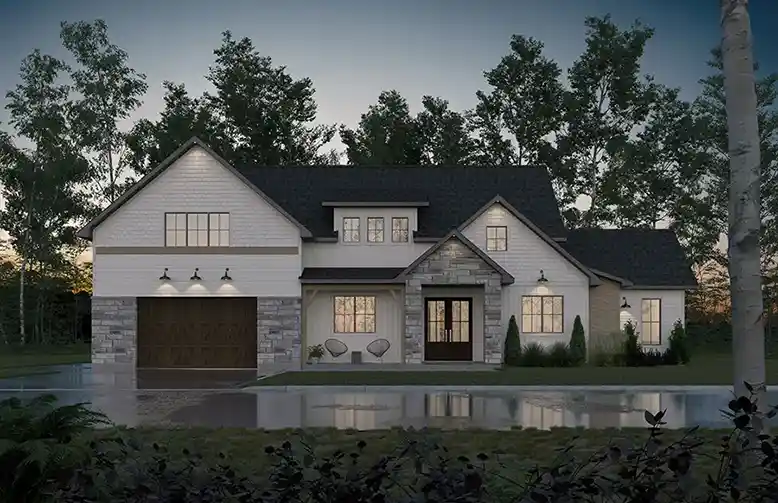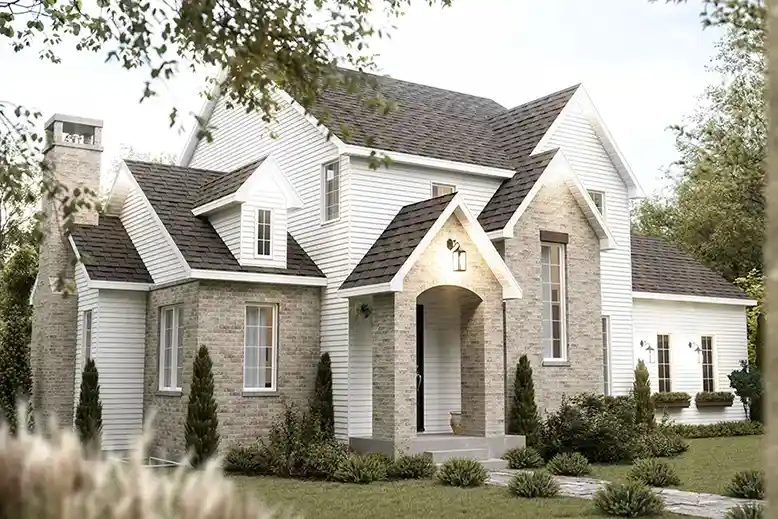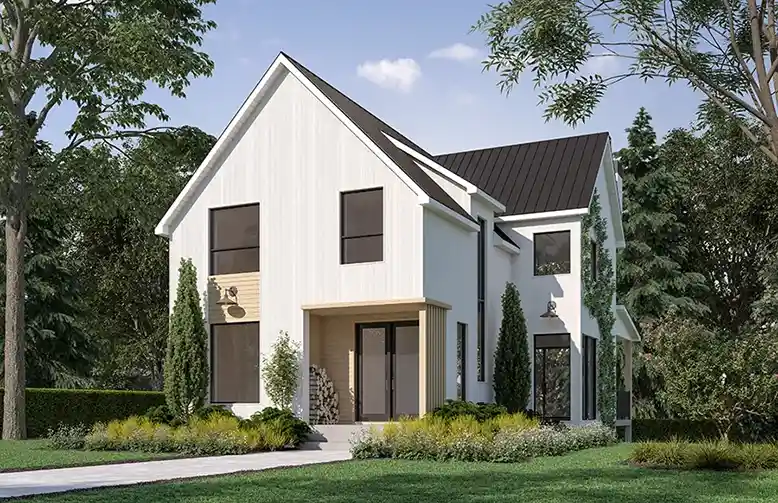House Plans > Traditional Style > Plan 5-899
All plans are copyrighted by the individual designer.
Photographs may reflect custom changes that were not included in the original design.
Design Comments
"This designer does not include electrical layouts with their designs."
"Allow up to 15 business days for delivery."
5 Bedroom, 3 Bath Traditional House Plan #5-899
- Sq. Ft. 2885
- Bedrooms 5
- Bathrooms 3-1/2
- Stories 2 Stories
- See All Plan Specs
Floor Plans
What's included?-
Main Floor
ReverseClicking the Reverse button does not mean you are ordering your plan reversed. It is for visualization purposes only. You may reverse the plan by ordering under “Optional Add-ons”.
![Main Floor Plan: 5-899]()
-
Upper/Second Floor
ReverseClicking the Reverse button does not mean you are ordering your plan reversed. It is for visualization purposes only. You may reverse the plan by ordering under “Optional Add-ons”.
![Upper/Second Floor Plan: 5-899]()
Rear/Alternate Elevations
-
Rear Elevation
ReverseClicking the Reverse button does not mean you are ordering your plan reversed. It is for visualization purposes only. You may reverse the plan by ordering under “Optional Add-ons”.
![Rear Elevation Plan: 5-899]()
House Plan Highlights
1st level: 9' ceiling. Centered staircase allowing a maximum interior planning without many hallways, obtaining nices spaces. Kitchen with central island/lunch area, in family appartment. Foyer and laundry room shared between family and grand-parents. Four nice bedrooms upstairs, including an original master suite. Play room that can be transformed into a 5th bedroom if required."This designer does not include electrical layouts with their designs."
"Allow up to 15 business days for delivery."
This floor plan is found in our Traditional house plans section
Full Specs and Features
 Total Living Area
Total Living Area
- Main floor: 1557
- Upper floor: 1328
- Basement: 1557
- Total Finished Sq. Ft.: 2885
 Beds/Baths
Beds/Baths
- Bedrooms: 5
- Full Baths: 3
- Half Baths: 1
 Levels
Levels
- 2 stories
Dimension
- Width: 40' 0"
- Depth: 40' 0"
- Height: 28' 7"
Walls (exterior)
- 2"x6"
Ceiling heights
- 9' (Main)
8' (Upper)
Foundation Options
- Basement Standard With Plan
- Crawlspace $450
How Much Will It Cost To Build?
"Need content here about cost to build est."
Buy My Cost To Build EstimateModify This Plan
"Need Content here about modifying your plan"
Customize This PlanHouse Plan Features
Reviews
How Much Will It Cost To Build?
Wondering what it’ll actually cost to bring your dream home to life? Get a clear, customized estimate based on your chosen plan and location.
Buy My Cost To Build EstimateModify This Plan
Need changes to the layout or features? Our team can modify any plan to match your vision.
Customize This Plan


