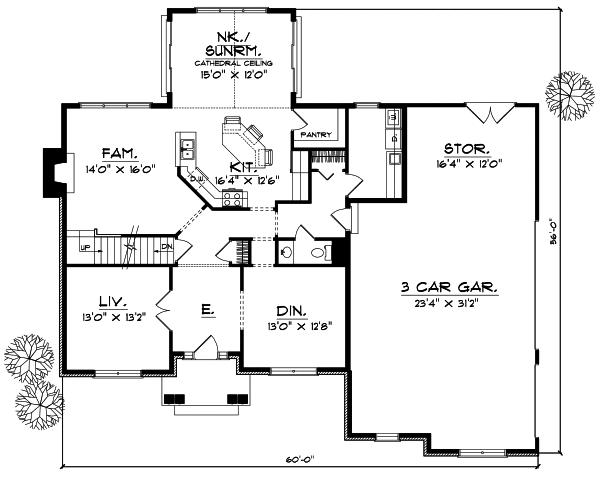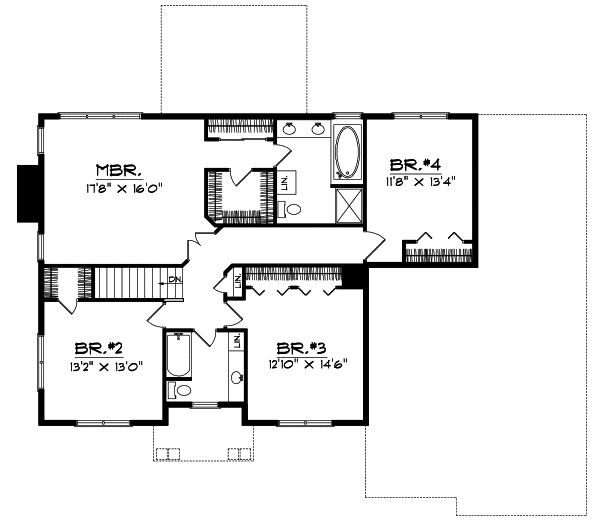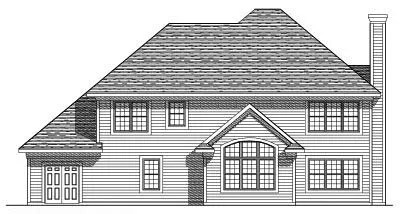House Plans > Traditional Style > Plan 7-385
4 Bedroom , 2 Bath Traditional House Plan #7-385
All plans are copyrighted by the individual designer.
Photographs may reflect custom changes that were not included in the original design.
4 Bedroom , 2 Bath Traditional House Plan #7-385
-
![img]() 2891 Sq. Ft.
2891 Sq. Ft.
-
![img]() 4 Bedrooms
4 Bedrooms
-
![img]() 2-1/2 Baths
2-1/2 Baths
-
![img]() 2 Stories
2 Stories
-
![img]() 3 Garages
3 Garages
-
Clicking the Reverse button does not mean you are ordering your plan reversed. It is for visualization purposes only. You may reverse the plan by ordering under “Optional Add-ons”.
Main Floor
![Main Floor Plan: 7-385]()
-
Upper/Second Floor
Clicking the Reverse button does not mean you are ordering your plan reversed. It is for visualization purposes only. You may reverse the plan by ordering under “Optional Add-ons”.
![Upper/Second Floor Plan: 7-385]()
-
Rear Elevation
Clicking the Reverse button does not mean you are ordering your plan reversed. It is for visualization purposes only. You may reverse the plan by ordering under “Optional Add-ons”.
![Rear Elevation Plan: 7-385]()
See more Specs about plan
FULL SPECS AND FEATURESHouse Plan Highlights
This two-story stone and stucco home is impressively designed. Preparing meals in the spacious kitchen will be a breeze it features a walk-in pantry and a breakfast bar and is open to both the nooksunroom and the family room making entertaining easy. When you need a more formal space look no farther than the living and dining rooms which are perfect for parties. This floor also features a guest bath large laundry room and access to the three-car garage which offers extra space for storage or working. Upstairs the master suite has two closets one a walk-in along with a private bath that includes a whirlpool tub. The three additional bedrooms are surprising roomy and share a full bath they would be perfect for family or guests.This floor plan is found in our Traditional house plans section
Full Specs and Features
| Total Living Area |
Main floor: 1510 Upper floor: 1381 |
Total Finished Sq. Ft.: 2891 |
|---|---|---|
| Beds/Baths |
Bedrooms: 4 Full Baths: 2 |
Half Baths: 1 |
| Garage |
Garage: 946 Garage Stalls: 3 |
|
| Levels |
2 stories |
|
| Dimension |
Width: 62' 4" Depth: 56' 0" |
Height: 34' 4" |
| Roof slope |
10:12 (primary) |
|
| Walls (exterior) |
2"x6" |
|
| Ceiling heights |
9' (Main) |
Foundation Options
- Basement Standard With Plan
- Crawlspace $395
- Slab $395
House Plan Features
-
Lot Characteristics
Suited for corner lots Suited for a back view -
Bedrooms & Baths
Main floor Master Teen suite/Jack & Jill bath -
Kitchen
Island Eating bar Nook / breakfast -
Interior Features
Great room Upstairs laundry Mud room Formal dining room Den / office / computer -
Exterior Features
Screened porch/sunroom -
Garage
Oversized garage (3+) Side-entry garage
Additional Services
House Plan Features
-
Lot Characteristics
Suited for corner lots Suited for a back view -
Bedrooms & Baths
Main floor Master Teen suite/Jack & Jill bath -
Kitchen
Island Eating bar Nook / breakfast -
Interior Features
Great room Upstairs laundry Mud room Formal dining room Den / office / computer -
Exterior Features
Screened porch/sunroom -
Garage
Oversized garage (3+) Side-entry garage






















