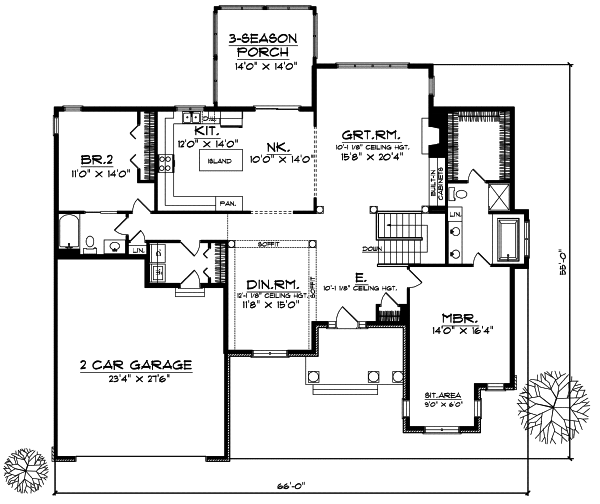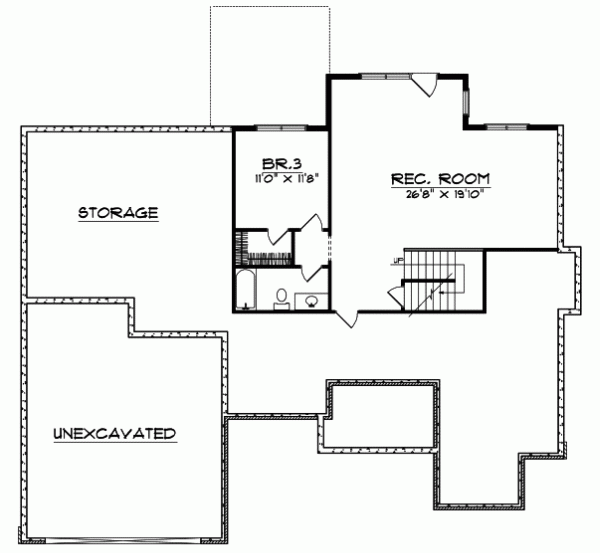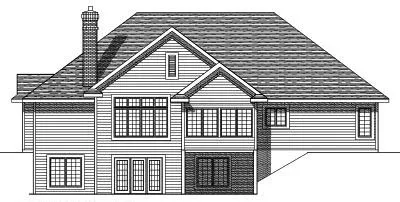House Plans > Traditional Style > Plan 7-392
3 Bedroom , 3 Bath Traditional House Plan #7-392
All plans are copyrighted by the individual designer.
Photographs may reflect custom changes that were not included in the original design.
3 Bedroom , 3 Bath Traditional House Plan #7-392
-
![img]() 3022 Sq. Ft.
3022 Sq. Ft.
-
![img]() 3 Bedrooms
3 Bedrooms
-
![img]() 3 Full Baths
3 Full Baths
-
![img]() 1 Story
1 Story
-
![img]() 2 Garages
2 Garages
-
Clicking the Reverse button does not mean you are ordering your plan reversed. It is for visualization purposes only. You may reverse the plan by ordering under “Optional Add-ons”.
Main Floor
![Main Floor Plan: 7-392]()
-
Lower Floor
Clicking the Reverse button does not mean you are ordering your plan reversed. It is for visualization purposes only. You may reverse the plan by ordering under “Optional Add-ons”.
![Lower Floor Plan: 7-392]()
-
Rear Elevation
Clicking the Reverse button does not mean you are ordering your plan reversed. It is for visualization purposes only. You may reverse the plan by ordering under “Optional Add-ons”.
![Rear Elevation Plan: 7-392]()
See more Specs about plan
FULL SPECS AND FEATURESHouse Plan Highlights
Keystone lintels and a multi-gabled roof enhance this lovely brick home. To the left of the vaulted foyer sits the formal dining room which is adorned with soffits and columns. Nearby a fireplace with built-in cabinets warms the light-filled great room. The spacious kitchen has plenty of counter space a work island and a breakfast nook. Access the three-season porch from the breakfast nook and savor the outdoors. A secondary bedroom featuring a private bathroom is separated from the master bedroom to allow privacy for everyone. The master suite includes a sitting area walk-in closet and luxurious bath. A two-car garage and a laundry room complete this floor. Downstairs find a recreation room third bedroom a full bath and lots of storage space.This floor plan is found in our Traditional house plans section
Full Specs and Features
| Total Living Area |
Main floor: 2140 Lower Floor: 882 |
Total Finished Sq. Ft.: 3022 |
|---|---|---|
| Beds/Baths |
Bedrooms: 3 Full Baths: 3 |
|
| Garage |
Garage: 584 Garage Stalls: 2 |
|
| Levels |
1 story |
|
| Dimension |
Width: 66' 0" Depth: 55' 0" |
Height: 26' 0" |
| Roof slope |
9:12 (primary) |
|
| Walls (exterior) |
2"x6" |
|
| Ceiling heights |
9' (Main) |
Foundation Options
- Daylight basement Standard With Plan
- Crawlspace $395
- Slab $395
House Plan Features
-
Lot Characteristics
Zero lot-line -
Kitchen
Nook / breakfast -
Interior Features
Great room No formal living/dining -
Unique Features
Vaulted/Volume/Dramatic ceilings
Additional Services
House Plan Features
-
Lot Characteristics
Zero lot-line -
Kitchen
Nook / breakfast -
Interior Features
Great room No formal living/dining -
Unique Features
Vaulted/Volume/Dramatic ceilings






















