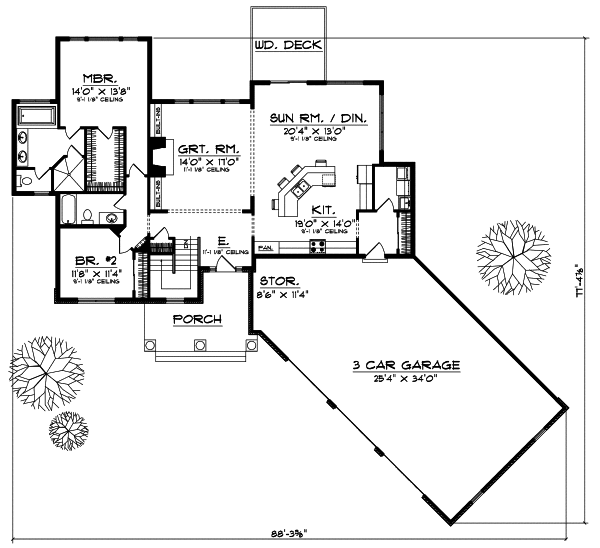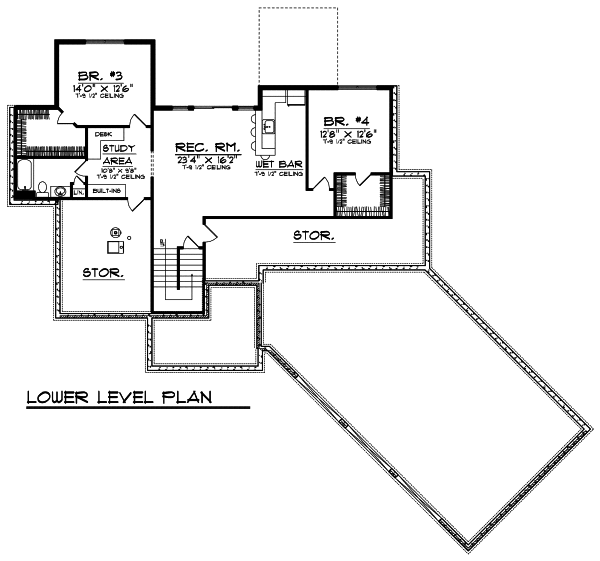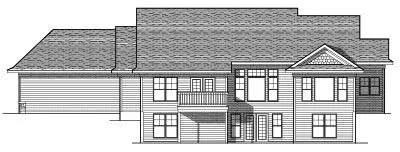House Plans > Traditional Style > Plan 7-618
4 Bedroom , 3 Bath Traditional House Plan #7-618
All plans are copyrighted by the individual designer.
Photographs may reflect custom changes that were not included in the original design.
4 Bedroom , 3 Bath Traditional House Plan #7-618
-
![img]() 3042 Sq. Ft.
3042 Sq. Ft.
-
![img]() 4 Bedrooms
4 Bedrooms
-
![img]() 3 Full Baths
3 Full Baths
-
![img]() 1 Story
1 Story
-
![img]() 3 Garages
3 Garages
-
Clicking the Reverse button does not mean you are ordering your plan reversed. It is for visualization purposes only. You may reverse the plan by ordering under “Optional Add-ons”.
Main Floor
![Main Floor Plan: 7-618]()
-
Lower Floor
Clicking the Reverse button does not mean you are ordering your plan reversed. It is for visualization purposes only. You may reverse the plan by ordering under “Optional Add-ons”.
![Lower Floor Plan: 7-618]()
-
Rear Elevation
Clicking the Reverse button does not mean you are ordering your plan reversed. It is for visualization purposes only. You may reverse the plan by ordering under “Optional Add-ons”.
![Rear Elevation Plan: 7-618]()
See more Specs about plan
FULL SPECS AND FEATURESHouse Plan Highlights
This traditional ranch home offers spacious rooms and thoughtful details for a unique plan with lots of style. The kitchen features a large eat-in island that overlooks both the great room and sun room to create a space that is open and comfortable. A sunroom and dining area affords sunlit relaxation and access to the rear deck. The master suite revels in a magnificent bath and a secondary bedroom nearby could serve as a refined study. Downstairs two bedrooms are separated by a recreation room with a wet bar and a cozy study area. Ample storage is great for family treasures and seasonal equipment.This floor plan is found in our Traditional house plans section
Full Specs and Features
| Total Living Area |
Main floor: 1872 Lower Floor: 1170 |
Total Finished Sq. Ft.: 3042 |
|---|---|---|
| Beds/Baths |
Bedrooms: 4 Full Baths: 3 |
|
| Garage |
Garage: 1178 Garage Stalls: 3 |
|
| Levels |
1 story |
|
| Dimension |
Width: 88' 4" Depth: 77' 5" |
Height: 23' 6" |
| Roof slope |
8:12 (primary) 8:12 (secondary) |
|
| Walls (exterior) |
2"x6" |
|
| Ceiling heights |
9' (Main) |
Foundation Options
- Daylight basement Standard With Plan
- Crawlspace $395
- Slab $395
House Plan Features
-
Lot Characteristics
Suited for corner lots Suited for a back view -
Kitchen
Nook / breakfast -
Interior Features
Great room Open concept floor plan No formal living/dining -
Exterior Features
Covered rear porch Screened porch/sunroom -
Unique Features
Vaulted/Volume/Dramatic ceilings -
Garage
Oversized garage (3+) Side-entry garage
Additional Services
House Plan Features
-
Lot Characteristics
Suited for corner lots Suited for a back view -
Kitchen
Nook / breakfast -
Interior Features
Great room Open concept floor plan No formal living/dining -
Exterior Features
Covered rear porch Screened porch/sunroom -
Unique Features
Vaulted/Volume/Dramatic ceilings -
Garage
Oversized garage (3+) Side-entry garage






















