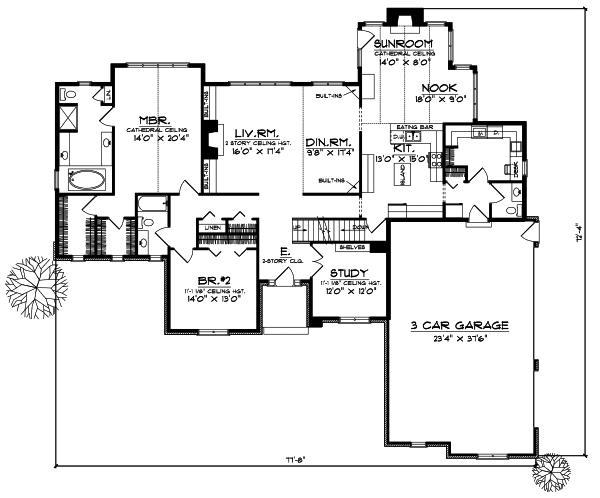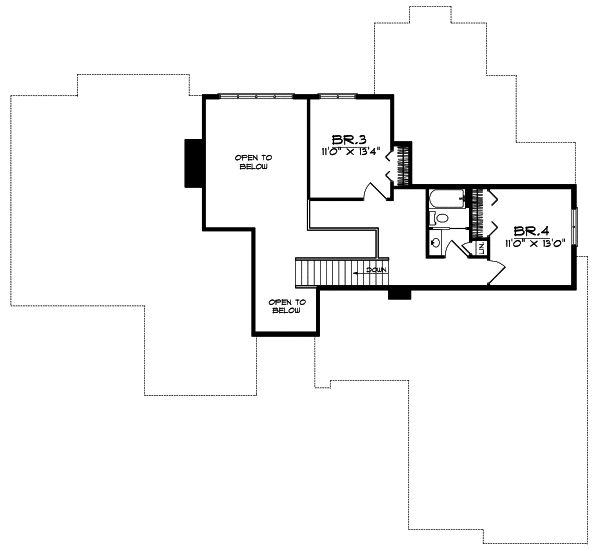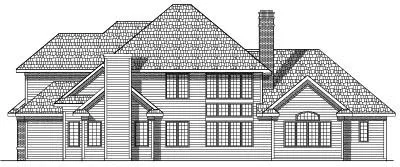House Plans > Traditional Style > Plan 7-451
4 Bedroom , 3 Bath Traditional House Plan #7-451
All plans are copyrighted by the individual designer.
Photographs may reflect custom changes that were not included in the original design.
4 Bedroom , 3 Bath Traditional House Plan #7-451
-
![img]() 3091 Sq. Ft.
3091 Sq. Ft.
-
![img]() 4 Bedrooms
4 Bedrooms
-
![img]() 3-1/2 Baths
3-1/2 Baths
-
![img]() 2 Stories
2 Stories
-
![img]() 3 Garages
3 Garages
-
Clicking the Reverse button does not mean you are ordering your plan reversed. It is for visualization purposes only. You may reverse the plan by ordering under “Optional Add-ons”.
Main Floor
![Main Floor Plan: 7-451]()
-
Upper/Second Floor
Clicking the Reverse button does not mean you are ordering your plan reversed. It is for visualization purposes only. You may reverse the plan by ordering under “Optional Add-ons”.
![Upper/Second Floor Plan: 7-451]()
-
Rear Elevation
Clicking the Reverse button does not mean you are ordering your plan reversed. It is for visualization purposes only. You may reverse the plan by ordering under “Optional Add-ons”.
![Rear Elevation Plan: 7-451]()
See more Specs about plan
FULL SPECS AND FEATURESHouse Plan Highlights
Elegance shines from this two-story four-bedroom home. A cozy fireplace surrounded by built-in cabinets and a wall of windows brighten the living room. The efficient kitchen features an island and an eating bar and is open to both the fireplace-warmed nooksunroom and the formal dining room. A laundry room half bath and three-car garage are located just off the kitchen. When you have work to do retire to the secluded study. The main-floor master suite boasts a cathedral ceiling two walk-in closets and a luxurious private bath. There are three additional bedrooms in the home the two upstairs share a bath and the one on the main floor has its own private bath.This floor plan is found in our Traditional house plans section
Full Specs and Features
| Total Living Area |
Main floor: 2514 Upper floor: 577 |
Total Finished Sq. Ft.: 3091 |
|---|---|---|
| Beds/Baths |
Bedrooms: 4 Full Baths: 3 |
Half Baths: 1 |
| Garage |
Garage: 892 Garage Stalls: 3 |
|
| Levels |
2 stories |
|
| Dimension |
Width: 77' 8" Depth: 72' 4" |
Height: 33' 6" |
| Roof slope |
10:12 (primary) |
|
| Walls (exterior) |
2"x6" |
|
| Ceiling heights |
9' (Main) |
Foundation Options
- Basement Standard With Plan
- Crawlspace $395
- Slab $395
House Plan Features
-
Bedrooms & Baths
Upstairs Master Guest suite In-law quarters/apartment -
Kitchen
Island Walk-in pantry Eating bar Nook / breakfast -
Interior Features
Great room Upstairs laundry Loft / balcony Formal dining room -
Exterior Features
Covered rear porch
Additional Services
House Plan Features
-
Bedrooms & Baths
Upstairs Master Guest suite In-law quarters/apartment -
Kitchen
Island Walk-in pantry Eating bar Nook / breakfast -
Interior Features
Great room Upstairs laundry Loft / balcony Formal dining room -
Exterior Features
Covered rear porch






















