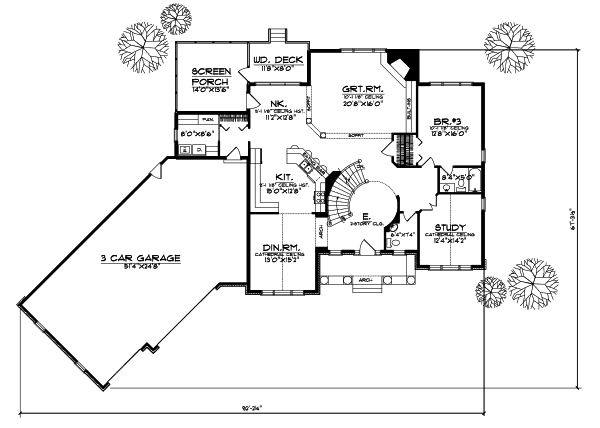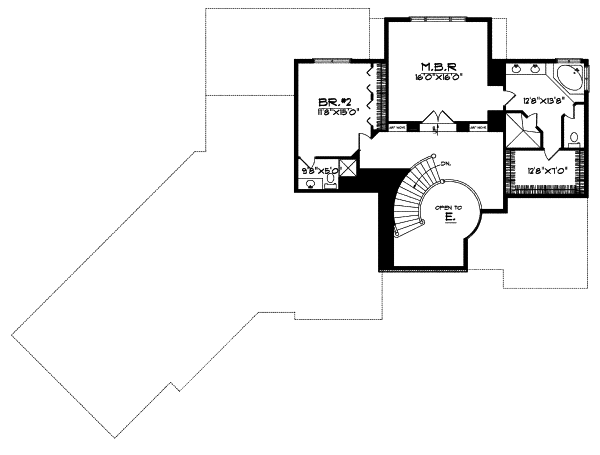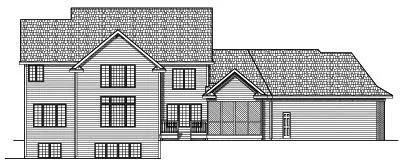House Plans > Traditional Style > Plan 7-572
3 Bedroom , 3 Bath Traditional House Plan #7-572
All plans are copyrighted by the individual designer.
Photographs may reflect custom changes that were not included in the original design.
3 Bedroom , 3 Bath Traditional House Plan #7-572
-
![img]() 3100 Sq. Ft.
3100 Sq. Ft.
-
![img]() 3 Bedrooms
3 Bedrooms
-
![img]() 3-1/2 Baths
3-1/2 Baths
-
![img]() 2 Stories
2 Stories
-
![img]() 3 Garages
3 Garages
-
Clicking the Reverse button does not mean you are ordering your plan reversed. It is for visualization purposes only. You may reverse the plan by ordering under “Optional Add-ons”.
Main Floor
![Main Floor Plan: 7-572]()
-
Upper/Second Floor
Clicking the Reverse button does not mean you are ordering your plan reversed. It is for visualization purposes only. You may reverse the plan by ordering under “Optional Add-ons”.
![Upper/Second Floor Plan: 7-572]()
-
Rear Elevation
Clicking the Reverse button does not mean you are ordering your plan reversed. It is for visualization purposes only. You may reverse the plan by ordering under “Optional Add-ons”.
![Rear Elevation Plan: 7-572]()
See more Specs about plan
FULL SPECS AND FEATURESHouse Plan Highlights
A columned covered porch creates a grand impression as the entry soars with a cylindrical two-story ceiling in this unique cottage-inspired ranch. The great room is designed for comfort with a corner fireplace and built-ins but makes an elegant statement with its graceful columns. The kitchen makes serving a snap with a snack bar and easy access to the breakfast nook and dining room with a cathedral ceiling and Palladian window. On the right a bedroom and study share access to a full bath while upstairs the master suite is decked out with a magnificent bath that includes a corner tub and separate shower.This floor plan is found in our Traditional house plans section
Full Specs and Features
| Total Living Area |
Main floor: 2000 Upper floor: 1100 |
Total Finished Sq. Ft.: 3100 |
|---|---|---|
| Beds/Baths |
Bedrooms: 3 Full Baths: 3 |
Half Baths: 1 |
| Garage |
Garage: 1193 Garage Stalls: 3 |
|
| Levels |
2 stories |
|
| Dimension |
Width: 92' 2" Depth: 67' 3" |
Height: 34' 3" |
| Roof slope |
10:12 (primary) |
|
| Walls (exterior) |
2"x6" |
|
| Ceiling heights |
9' (Main) |
Foundation Options
- Basement Standard With Plan
- Crawlspace $395
- Slab $395
House Plan Features
-
Lot Characteristics
Suited for a back view -
Bedrooms & Baths
Split bedrooms -
Kitchen
Island Walk-in pantry Eating bar Nook / breakfast -
Interior Features
Great room Open concept floor plan Mud room Formal dining room -
Exterior Features
Covered rear porch Screened porch/sunroom -
Garage
Oversized garage (3+) Side-entry garage
Additional Services
House Plan Features
-
Lot Characteristics
Suited for a back view -
Bedrooms & Baths
Split bedrooms -
Kitchen
Island Walk-in pantry Eating bar Nook / breakfast -
Interior Features
Great room Open concept floor plan Mud room Formal dining room -
Exterior Features
Covered rear porch Screened porch/sunroom -
Garage
Oversized garage (3+) Side-entry garage






















