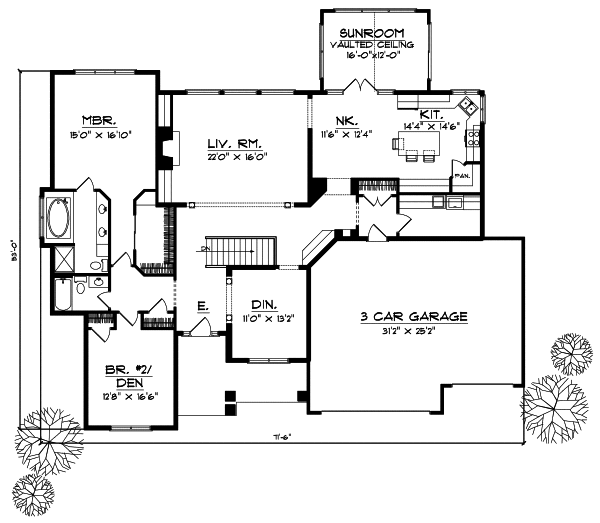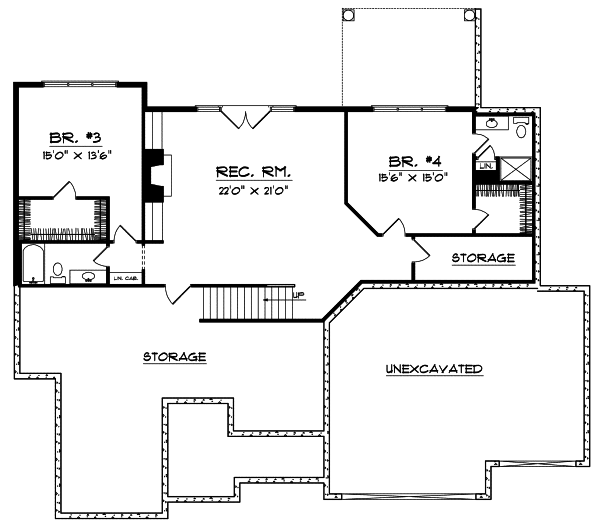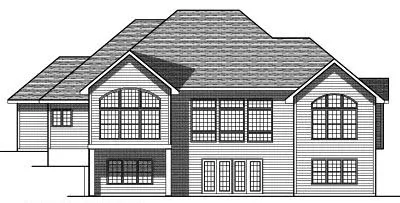House Plans > Traditional Style > Plan 7-412
4 Bedroom , 4 Bath Traditional House Plan #7-412
All plans are copyrighted by the individual designer.
Photographs may reflect custom changes that were not included in the original design.
4 Bedroom , 4 Bath Traditional House Plan #7-412
-
![img]() 3786 Sq. Ft.
3786 Sq. Ft.
-
![img]() 4 Bedrooms
4 Bedrooms
-
![img]() 4 Full Baths
4 Full Baths
-
![img]() 1 Story
1 Story
-
![img]() 3 Garages
3 Garages
-
Clicking the Reverse button does not mean you are ordering your plan reversed. It is for visualization purposes only. You may reverse the plan by ordering under “Optional Add-ons”.
Main Floor
![Main Floor Plan: 7-412]()
-
Lower Floor
Clicking the Reverse button does not mean you are ordering your plan reversed. It is for visualization purposes only. You may reverse the plan by ordering under “Optional Add-ons”.
![Lower Floor Plan: 7-412]()
-
Rear Elevation
Clicking the Reverse button does not mean you are ordering your plan reversed. It is for visualization purposes only. You may reverse the plan by ordering under “Optional Add-ons”.
![Rear Elevation Plan: 7-412]()
See more Specs about plan
FULL SPECS AND FEATURESHouse Plan Highlights
When you see this four-bedroom ranch it will be love at first sight. The living room with its beautiful fireplace built-in shelves and lovely arched windows that overlook that backyard will take your breath away. Preparing meals in the functional kitchen is easy because of the ample counter space snack barisland and walk-in pantry. The kitchen opens to a sunny nook and a pretty vaulted sunroom and is near the formal dining room. The spacious master bedroom features a massive walk-in closet and a well-designed master bath while a second bedroom on this floor can also be used as a den. Downstairs you will find two additional bedrooms with walk-in closets and private baths a large recreation room with a fireplace and lots of storage.This floor plan is found in our Traditional house plans section
Full Specs and Features
| Total Living Area |
Main floor: 2425 Lower Floor: 1361 |
Total Finished Sq. Ft.: 3786 |
|---|---|---|
| Beds/Baths |
Bedrooms: 4 Full Baths: 4 |
|
| Garage |
Garage: 784 Garage Stalls: 3 |
|
| Levels |
1 story |
|
| Dimension |
Width: 71' 6" Depth: 53' 0" |
Height: 27' 10" |
| Roof slope |
8:12 (primary) 10:12 (secondary) |
|
| Walls (exterior) |
2"x6" |
|
| Ceiling heights |
9' (Main) |
Foundation Options
- Daylight basement Standard With Plan
- Crawlspace $395
- Slab $395
House Plan Features
-
Lot Characteristics
Suited for corner lots Suited for a back view -
Bedrooms & Baths
Main floor Master Teen suite/Jack & Jill bath -
Kitchen
Island Walk-in pantry Eating bar -
Interior Features
Great room Main Floor laundry Open concept floor plan Mud room No formal living/dining Den / office / computer -
Exterior Features
Covered front porch Screened porch/sunroom -
Unique Features
Vaulted/Volume/Dramatic ceilings -
Garage
Oversized garage (3+) Side-entry garage
Additional Services
House Plan Features
-
Lot Characteristics
Suited for corner lots Suited for a back view -
Bedrooms & Baths
Main floor Master Teen suite/Jack & Jill bath -
Kitchen
Island Walk-in pantry Eating bar -
Interior Features
Great room Main Floor laundry Open concept floor plan Mud room No formal living/dining Den / office / computer -
Exterior Features
Covered front porch Screened porch/sunroom -
Unique Features
Vaulted/Volume/Dramatic ceilings -
Garage
Oversized garage (3+) Side-entry garage






















