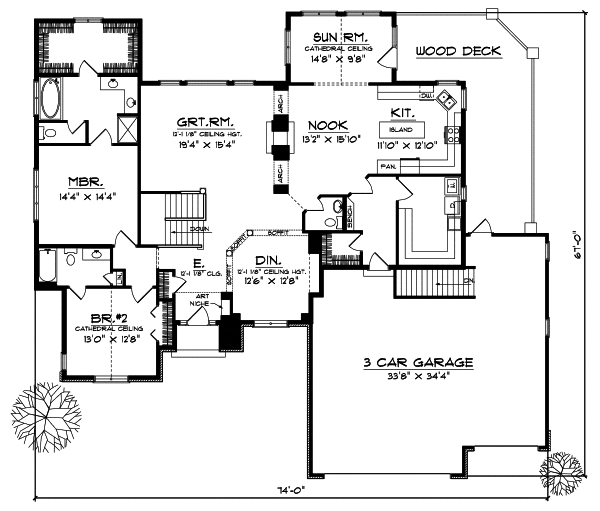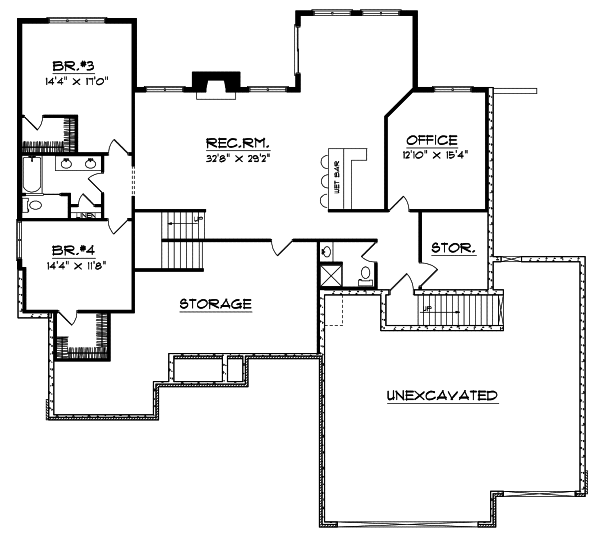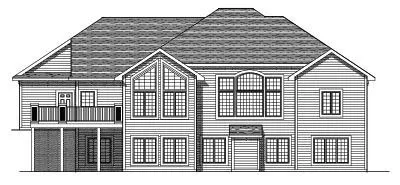House Plans > Traditional Style > Plan 7-511
4 Bedroom , 4 Bath Traditional House Plan #7-511
All plans are copyrighted by the individual designer.
Photographs may reflect custom changes that were not included in the original design.
4 Bedroom , 4 Bath Traditional House Plan #7-511
-
![img]() 4122 Sq. Ft.
4122 Sq. Ft.
-
![img]() 4 Bedrooms
4 Bedrooms
-
![img]() 4-1/2 Baths
4-1/2 Baths
-
![img]() 1 Story
1 Story
-
![img]() 3 Garages
3 Garages
-
Clicking the Reverse button does not mean you are ordering your plan reversed. It is for visualization purposes only. You may reverse the plan by ordering under “Optional Add-ons”.
Main Floor
![Main Floor Plan: 7-511]()
-
Lower Floor
Clicking the Reverse button does not mean you are ordering your plan reversed. It is for visualization purposes only. You may reverse the plan by ordering under “Optional Add-ons”.
![Lower Floor Plan: 7-511]()
-
Rear Elevation
Clicking the Reverse button does not mean you are ordering your plan reversed. It is for visualization purposes only. You may reverse the plan by ordering under “Optional Add-ons”.
![Rear Elevation Plan: 7-511]()
See more Specs about plan
FULL SPECS AND FEATURESHouse Plan Highlights
With a finished basement underneath this traditional ranch home takes on a dimension that is not immediately evident. Youll love the spacious great room with see-through fireplace to the breakfast nook which flows into the kitchen creating ample room for entertaining. The nook opens to a sunroom with wrap-around deck making outside living possible with this design. The master suite features a large walk-in closet his and hers sinks and a jucuzzi tub. One additional bedroom and bath round out the main floor of this plan. Featuring additional family bedrooms a recreation room with wet bar and a home office space the finished lower level is a good complement to the main floorThis floor plan is found in our Traditional house plans section
Full Specs and Features
| Total Living Area |
Main floor: 2397 Lower Floor: 1725 |
Total Finished Sq. Ft.: 4122 |
|---|---|---|
| Beds/Baths |
Bedrooms: 4 Full Baths: 4 |
Half Baths: 1 |
| Garage |
Garage: 1006 Garage Stalls: 3 |
|
| Levels |
1 story |
|
| Dimension |
Width: 74' 0" Depth: 67' 0" |
Height: 25' 7" |
| Roof slope |
8:12 (primary) |
|
| Walls (exterior) |
2"x6" |
|
| Ceiling heights |
9' (Main) |
Foundation Options
- Daylight basement Standard With Plan
- Crawlspace $395
- Slab $395
House Plan Features
-
Lot Characteristics
Suited for a back view Suited for a down-sloping lot Zero lot-line -
Kitchen
Eating bar -
Interior Features
Great room Open concept floor plan No formal living/dining -
Exterior Features
Covered rear porch -
Unique Features
Vaulted/Volume/Dramatic ceilings
Additional Services
House Plan Features
-
Lot Characteristics
Suited for a back view Suited for a down-sloping lot Zero lot-line -
Kitchen
Eating bar -
Interior Features
Great room Open concept floor plan No formal living/dining -
Exterior Features
Covered rear porch -
Unique Features
Vaulted/Volume/Dramatic ceilings






















