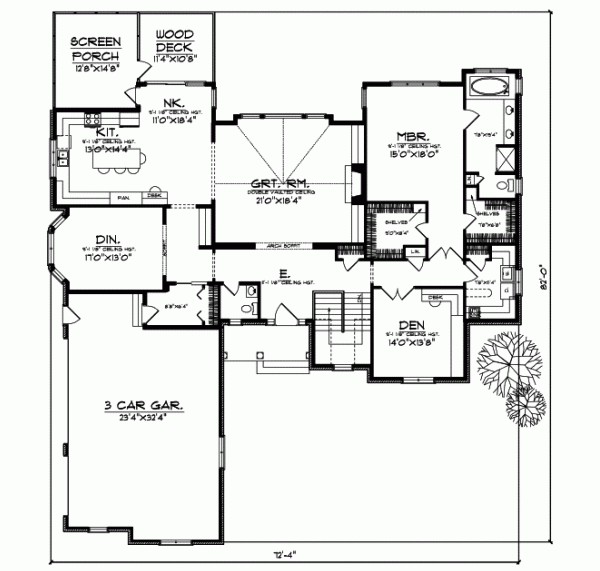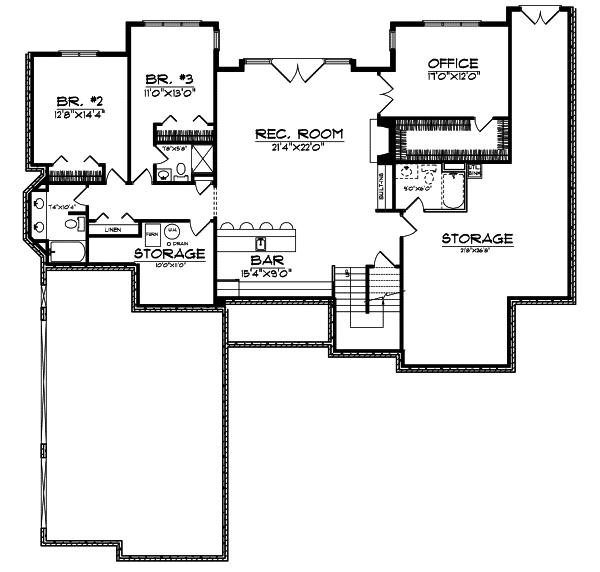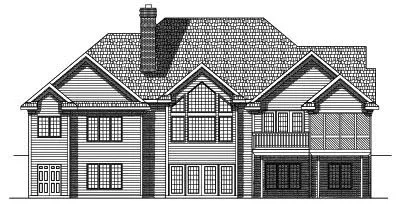House Plans > Traditional Style > Plan 7-571
3 Bedroom , 3 Bath Traditional House Plan #7-571
All plans are copyrighted by the individual designer.
Photographs may reflect custom changes that were not included in the original design.
3 Bedroom , 3 Bath Traditional House Plan #7-571
-
![img]() 4303 Sq. Ft.
4303 Sq. Ft.
-
![img]() 3 Bedrooms
3 Bedrooms
-
![img]() 3-1/2 Baths
3-1/2 Baths
-
![img]() 1 Story
1 Story
-
![img]() 3 Garages
3 Garages
-
Clicking the Reverse button does not mean you are ordering your plan reversed. It is for visualization purposes only. You may reverse the plan by ordering under “Optional Add-ons”.
Main Floor
![Main Floor Plan: 7-571]()
-
Lower Floor
Clicking the Reverse button does not mean you are ordering your plan reversed. It is for visualization purposes only. You may reverse the plan by ordering under “Optional Add-ons”.
![Lower Floor Plan: 7-571]()
-
Rear Elevation
Clicking the Reverse button does not mean you are ordering your plan reversed. It is for visualization purposes only. You may reverse the plan by ordering under “Optional Add-ons”.
![Rear Elevation Plan: 7-571]()
See more Specs about plan
FULL SPECS AND FEATURESHouse Plan Highlights
This walkout ranch home is graced with traditional details blended with subtle European influences to create a home with excellent curb appeal. As you enter the grand foyer youll love the view as you look out the double-vaulted great room directly ahead. The banquet-style dining room lit by a bay window can be found on you left while the U-shaped kitchen easily serves both formal and casual eating areas. On the far right the den--with a built-in desk--faces the pampering master suite. The lower level includes two bedrooms an office a recreation room with a wet bar and lots of storage.This floor plan is found in our Traditional house plans section
Full Specs and Features
| Total Living Area |
Main floor: 2650 Lower Floor: 1653 |
Total Finished Sq. Ft.: 4303 |
|---|---|---|
| Beds/Baths |
Bedrooms: 3 Full Baths: 3 |
Half Baths: 1 |
| Garage |
Garage: 788 Garage Stalls: 3 |
|
| Levels |
1 story |
|
| Dimension |
Width: 72' 4" Depth: 82' 0" |
Height: 29' 0" |
| Roof slope |
10:12 (primary) 10:12 (secondary) |
|
| Walls (exterior) |
2"x6" |
|
| Ceiling heights |
9' (Main) |
Foundation Options
- Daylight basement Standard With Plan
- Crawlspace $395
- Slab $395
House Plan Features
-
Lot Characteristics
Suited for corner lots Suited for a back view -
Bedrooms & Baths
Main floor Master Teen suite/Jack & Jill bath -
Kitchen
Island Walk-in pantry Butler's pantry Eating bar Nook / breakfast -
Interior Features
Family room Great room Main Floor laundry Mud room Formal dining room Den / office / computer -
Exterior Features
Covered rear porch -
Unique Features
Circular / dual staircases Vaulted/Volume/Dramatic ceilings -
Garage
Workshop Oversized garage (3+) Side-entry garage
Additional Services
House Plan Features
-
Lot Characteristics
Suited for corner lots Suited for a back view -
Bedrooms & Baths
Main floor Master Teen suite/Jack & Jill bath -
Kitchen
Island Walk-in pantry Butler's pantry Eating bar Nook / breakfast -
Interior Features
Family room Great room Main Floor laundry Mud room Formal dining room Den / office / computer -
Exterior Features
Covered rear porch -
Unique Features
Circular / dual staircases Vaulted/Volume/Dramatic ceilings -
Garage
Workshop Oversized garage (3+) Side-entry garage






















