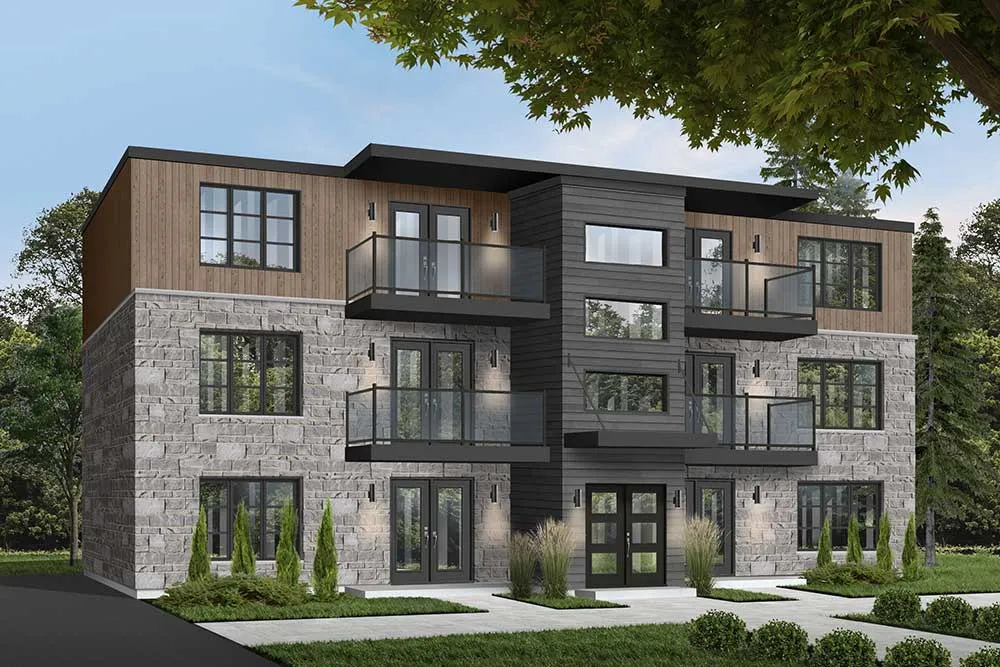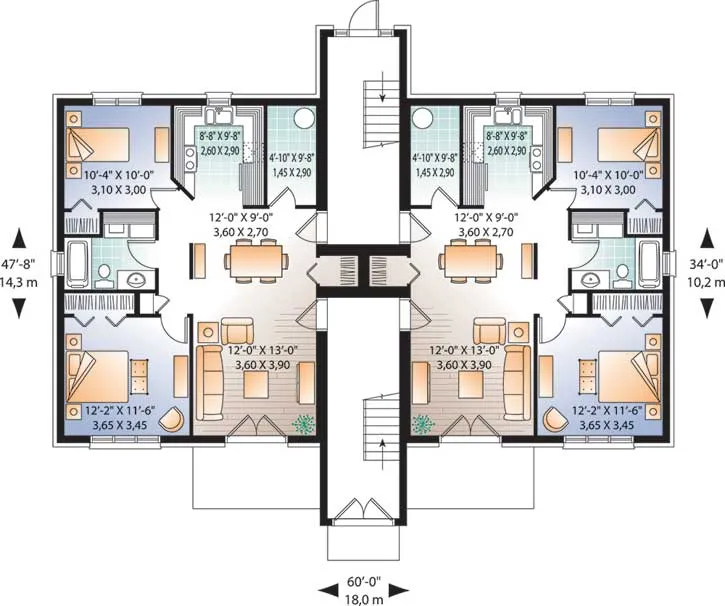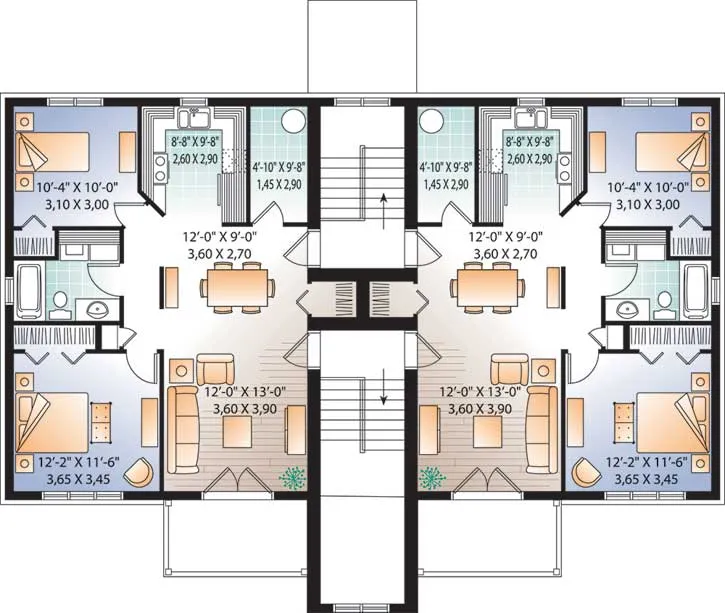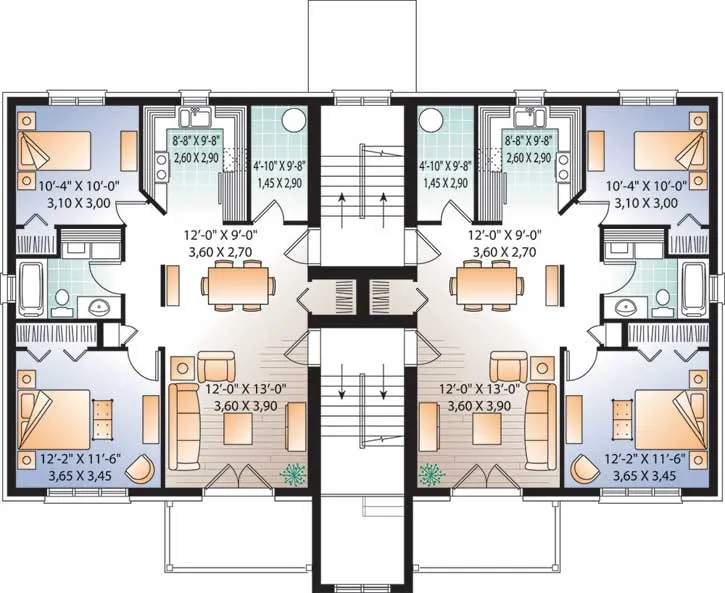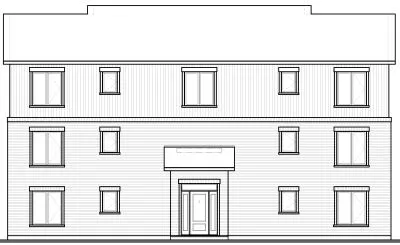House Plans > Traditional Style > Plan 5-531
12 Bedroom , 6 Bath Traditional House Plan #5-531
All plans are copyrighted by the individual designer.
Photographs may reflect custom changes that were not included in the original design.
Design Comments
The stoop or balcony of each apartment is 12' x 6'. Storage space of 47 sq.ft. in each apartment. Well-lit stairwell as much in the front as in the back. 8'-0" ceilings.
"This designer does not include electrical layouts with their designs."
"Allow up to 15 business days for delivery."
12 Bedroom , 6 Bath Traditional House Plan #5-531
-
![img]() 6201 Sq. Ft.
6201 Sq. Ft.
-
![img]() 12 Bedrooms
12 Bedrooms
-
![img]() 6 Full Baths
6 Full Baths
-
![img]() 3 Stories
3 Stories
-
Clicking the Reverse button does not mean you are ordering your plan reversed. It is for visualization purposes only. You may reverse the plan by ordering under “Optional Add-ons”.
Main Floor
![Main Floor Plan: 5-531]()
-
Upper/Second Floor
Clicking the Reverse button does not mean you are ordering your plan reversed. It is for visualization purposes only. You may reverse the plan by ordering under “Optional Add-ons”.
![Upper/Second Floor Plan: 5-531]()
-
Third Floor
Clicking the Reverse button does not mean you are ordering your plan reversed. It is for visualization purposes only. You may reverse the plan by ordering under “Optional Add-ons”.
![Upper/Second Floor Plan 5-531]()
-
Rear Elevation
Clicking the Reverse button does not mean you are ordering your plan reversed. It is for visualization purposes only. You may reverse the plan by ordering under “Optional Add-ons”.
![Rear Elevation Plan: 5-531]()
See more Specs about plan
FULL SPECS AND FEATURESHouse Plan Highlights
Main floor 1st level and 2nd level Two apartments each offering living room and dining room kitchen two bedrooms bathroom with laundry facilities and storage space.This floor plan is found in our Traditional house plans section
Full Specs and Features
| Total Living Area |
Main floor: 2163 Upper floor: 2060 |
Third floor: 1978 Total Finished Sq. Ft.: 6201 |
|---|---|---|
| Beds/Baths |
Bedrooms: 12 Full Baths: 6 |
|
| Levels |
3 stories |
|
| Dimension |
Width: 60' 0" Depth: 47' 8" |
Height: 36' 0" |
| Walls (exterior) |
2"x6" |
|
| Ceiling heights |
8' (Main) |
Foundation Options
- Crawlspace $395
- Slab Standard With Plan
House Plan Features
-
Bedrooms & Baths
Main floor Master -
Interior Features
Great room Main Floor laundry Loft / balcony Open concept floor plan No formal living/dining -
Unique Features
Vaulted/Volume/Dramatic ceilings Photos Available
Additional Services
House Plan Features
-
Bedrooms & Baths
Main floor Master -
Interior Features
Great room Main Floor laundry Loft / balcony Open concept floor plan No formal living/dining -
Unique Features
Vaulted/Volume/Dramatic ceilings Photos Available

