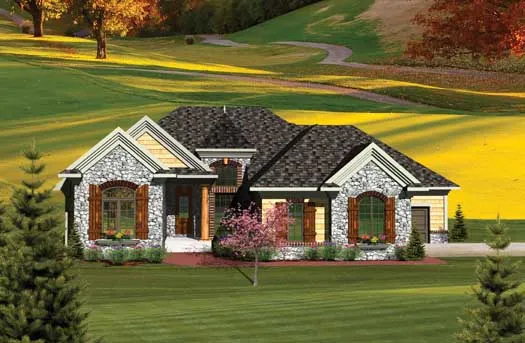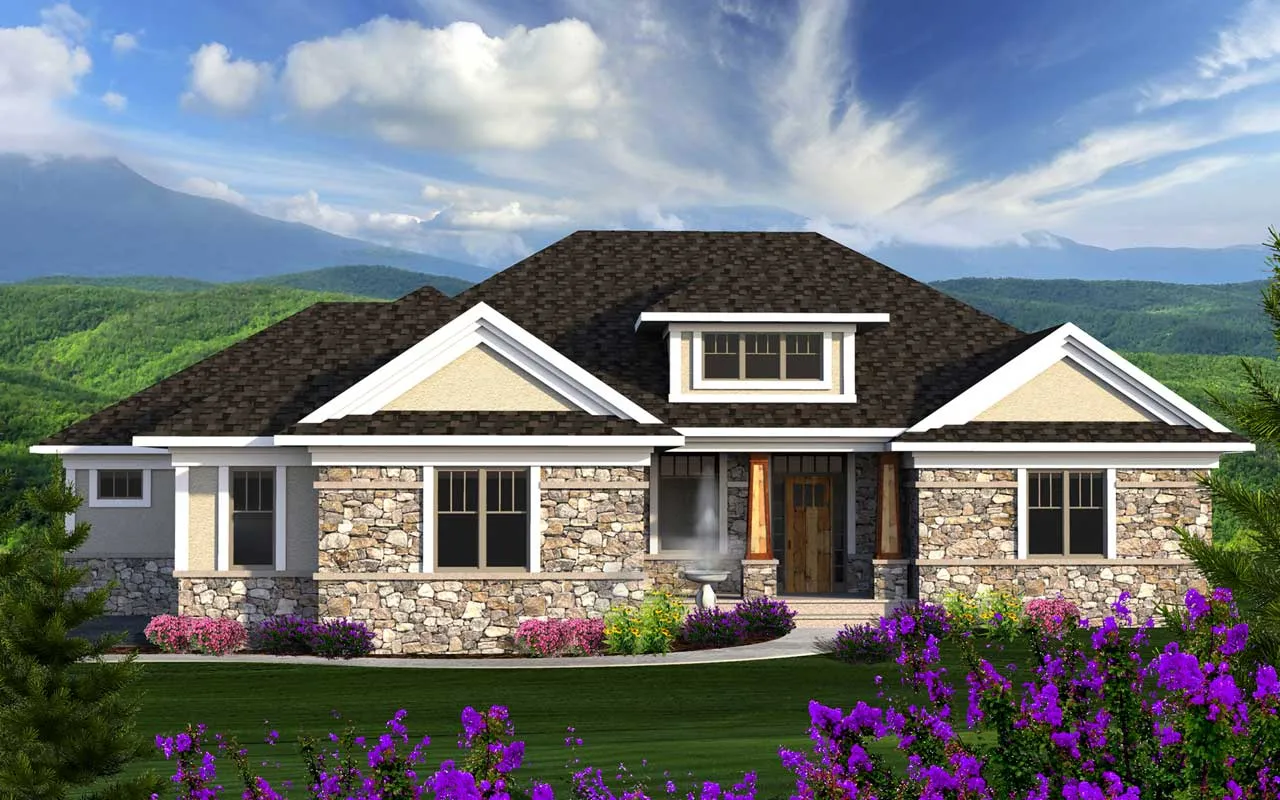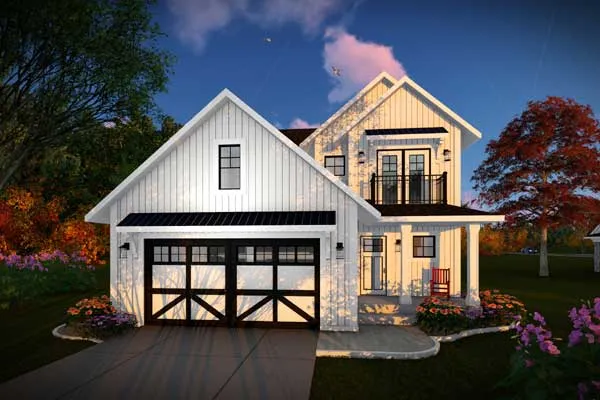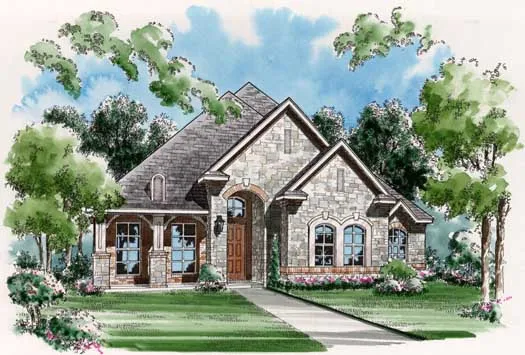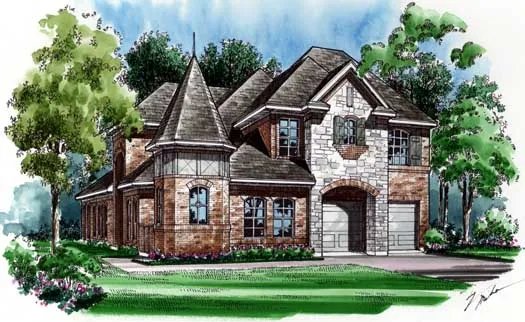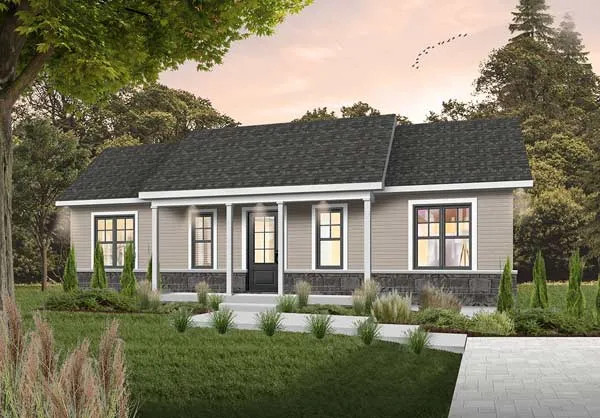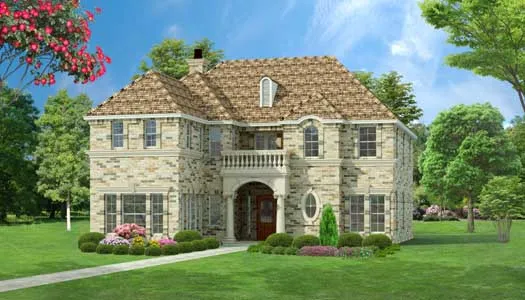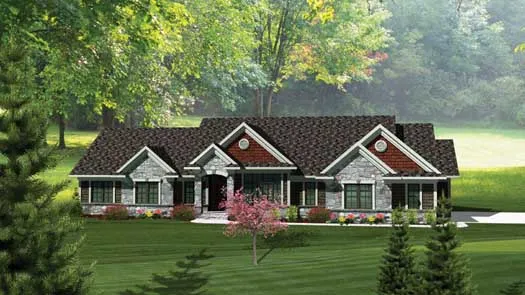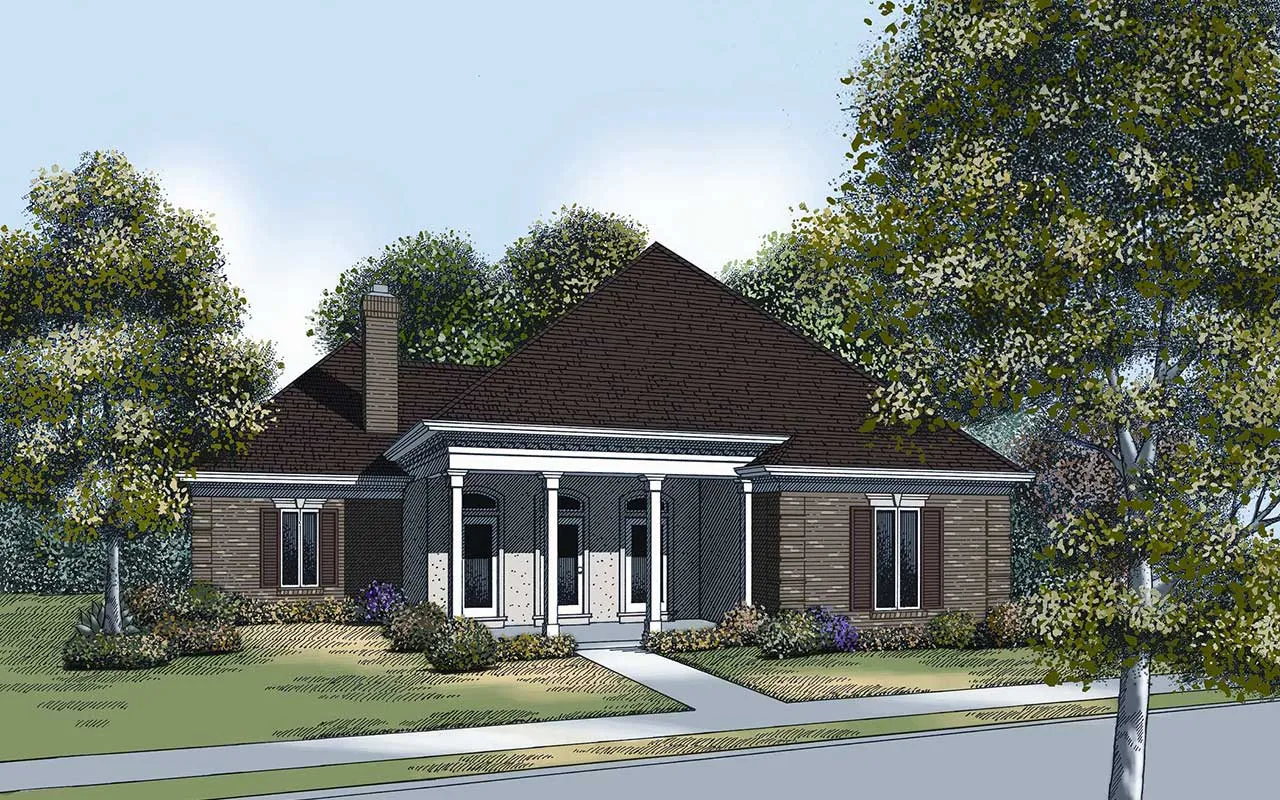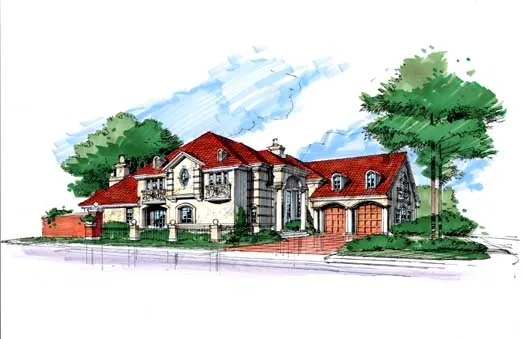Zero Lot-Line House Plans
Read More
Plan # 7-1055
Specification
- 1 Stories
- 3 Beds
- 2 Bath
- 3 Garages
- 2381 Sq.ft
Plan # 7-1149
Specification
- 1 Stories
- 2 Beds
- 2 - 1/2 Bath
- 2 Garages
- 2598 Sq.ft
Plan # 7-1311
Specification
- 2 Stories
- 3 Beds
- 2 - 1/2 Bath
- 2 Garages
- 2178 Sq.ft
Plan # 7-415
Specification
- 2 Stories
- 4 Beds
- 3 - 1/2 Bath
- 3 Garages
- 3051 Sq.ft
Plan # 61-180
Specification
- 3 Stories
- 6 Beds
- 7 - 1/2 Bath
- 2 Garages
- 3967 Sq.ft
Plan # 7-1344
Specification
- 2 Stories
- 5 Beds
- 4 - 1/2 Bath
- 4 Garages
- 4724 Sq.ft
Plan # 63-279
Specification
- 1 Stories
- 3 Beds
- 2 Bath
- 2 Garages
- 2552 Sq.ft
Plan # 63-284
Specification
- 2 Stories
- 3 Beds
- 2 - 1/2 Bath
- 2 Garages
- 3062 Sq.ft
Plan # 5-119
Specification
- 1 Stories
- 3 Beds
- 1 Bath
- 1053 Sq.ft
Plan # 2-111
Specification
- 1 Stories
- 2 Beds
- 1 Bath
- 800 Sq.ft
Plan # 88-227
Specification
- 2 Stories
- 4 Beds
- 2 - 1/2 Bath
- 3 Garages
- 2110 Sq.ft
Plan # 7-359
Specification
- 2 Stories
- 4 Beds
- 2 - 1/2 Bath
- 3 Garages
- 3109 Sq.ft
Plan # 63-280
Specification
- 2 Stories
- 4 Beds
- 5 - 1/2 Bath
- 2 Garages
- 3254 Sq.ft
Plan # 63-328
Specification
- 1 Stories
- 3 Beds
- 3 Bath
- 2 Garages
- 2622 Sq.ft
Plan # 7-1056
Specification
- 1 Stories
- 3 Beds
- 2 - 1/2 Bath
- 3 Garages
- 2496 Sq.ft
Plan # 30-229
Specification
- 1 Stories
- 3 Beds
- 2 Bath
- 2000 Sq.ft
Plan # 63-167
Specification
- 2 Stories
- 4 Beds
- 3 - 1/2 Bath
- 2 Garages
- 3692 Sq.ft
Plan # 63-169
Specification
- 2 Stories
- 3 Beds
- 2 - 1/2 Bath
- 2 Garages
- 3686 Sq.ft
Zero Lot-Line house plans have increased in popularity in recent years in order to accommodate more dwellings in subdivisions. A zero-lot line house is simply a home that is built on the property line without any sort of a set-back on the side-yard. The zero lot line house plan will not have any windows or doors on the side that sits on the lot line. Zero lot line house plans generally have either small front yards or small back yards and just a thin strip of turf for side yards. Zero lot line home construction will require special zoning ordinances from municipalities. Duplexes are considered zero lot line houses as well, having a significant pony or fire-wall between the two units that are attached to one another. However, for the purposes of this collection, we are showing you only stand-alone dwellings with a garage.
