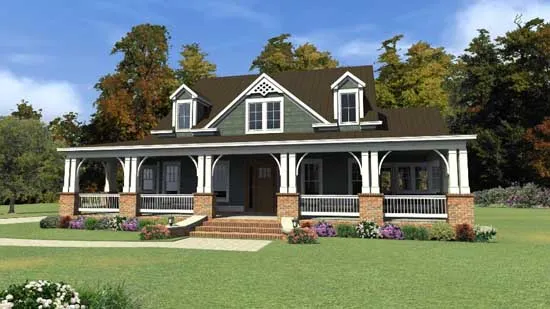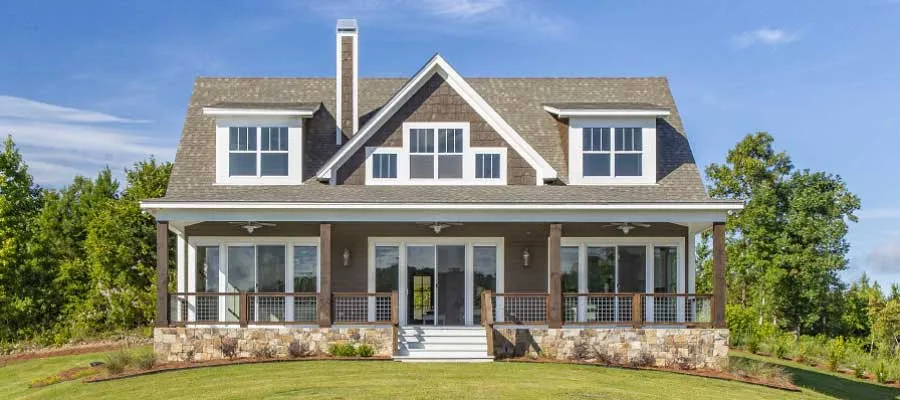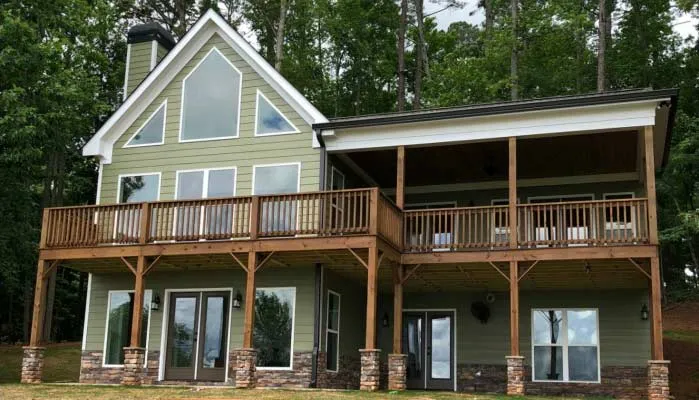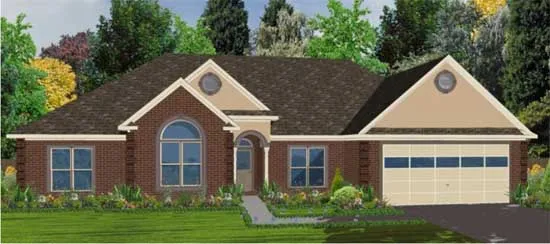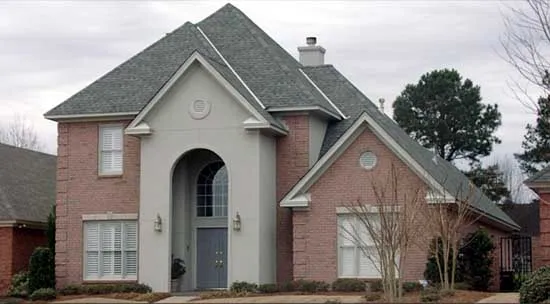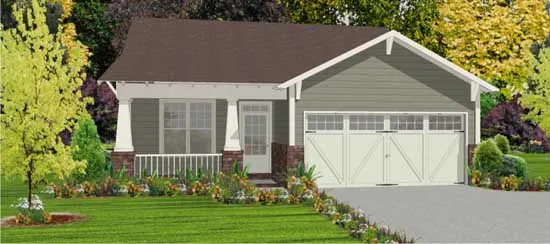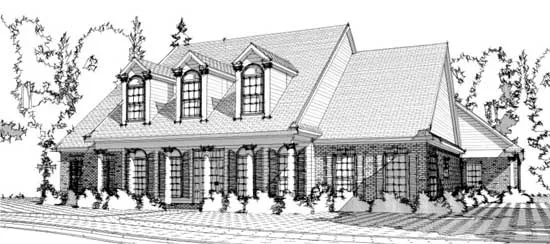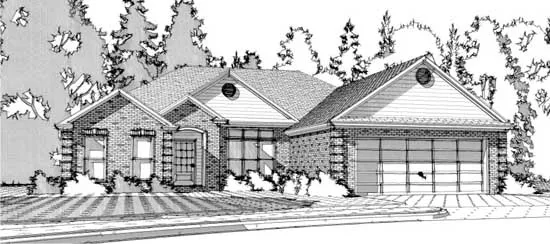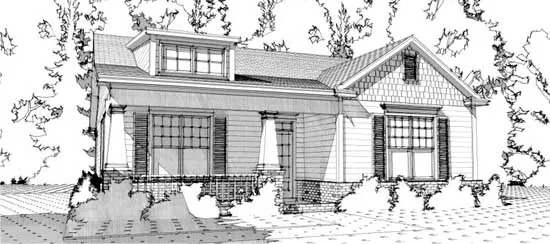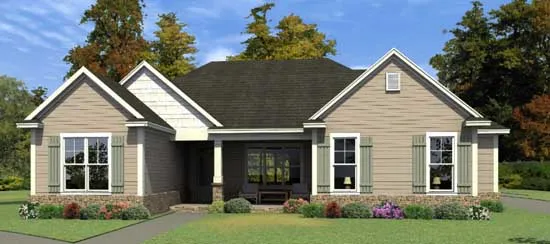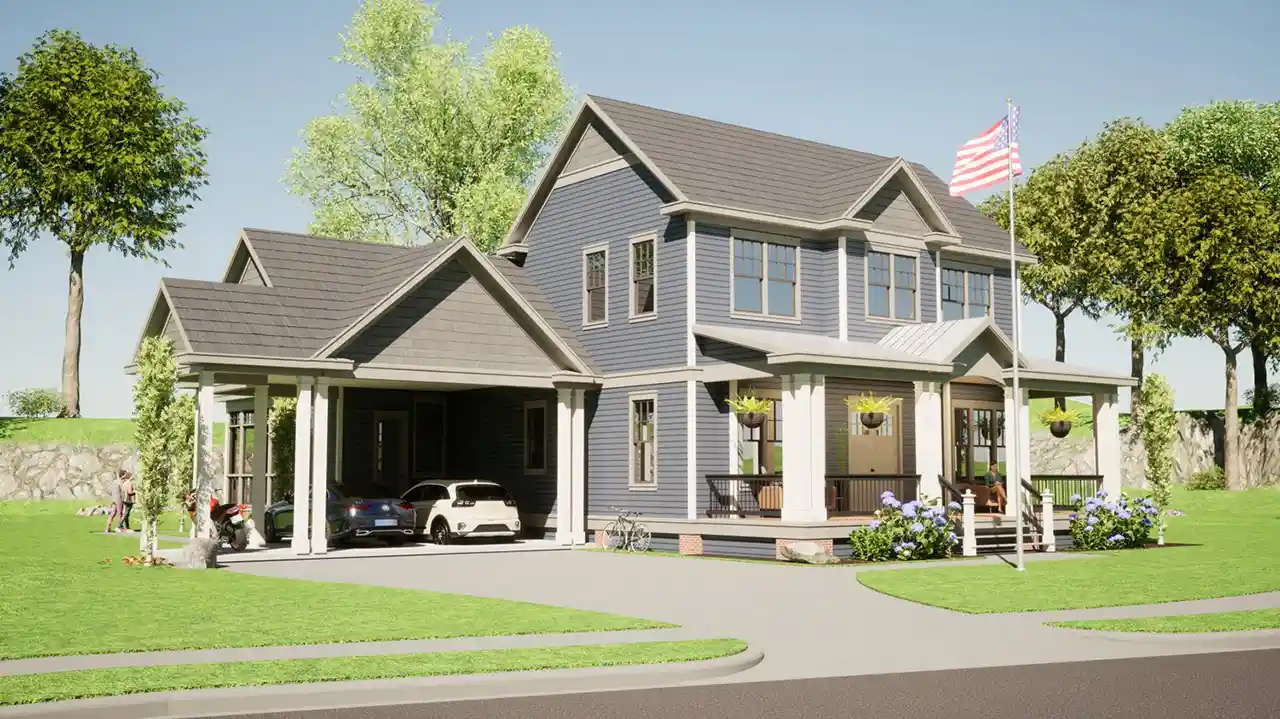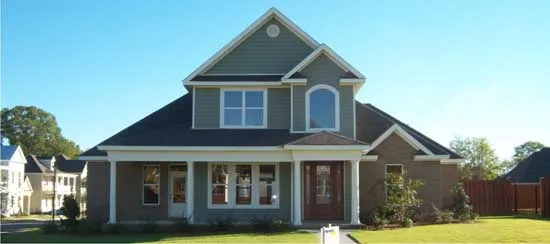House Floor Plans by Designer 103
- 2 Stories
- 4 Beds
- 3 Bath
- 2 Garages
- 3326 Sq.ft
- 2 Stories
- 5 Beds
- 4 Bath
- 2 Garages
- 2766 Sq.ft
- 2 Stories
- 4 Beds
- 3 Bath
- 2 Garages
- 3503 Sq.ft
- 1 Stories
- 4 Beds
- 2 - 1/2 Bath
- 2576 Sq.ft
- 2 Stories
- 4 Beds
- 3 Bath
- 2 Garages
- 2956 Sq.ft
- 1 Stories
- 3 Beds
- 2 Bath
- 2 Garages
- 1880 Sq.ft
- 2 Stories
- 4 Beds
- 3 - 1/2 Bath
- 2 Garages
- 2732 Sq.ft
- 1 Stories
- 2 Beds
- 2 Bath
- 2 Garages
- 1389 Sq.ft
- 2 Stories
- 4 Beds
- 4 - 1/2 Bath
- 3 Garages
- 3614 Sq.ft
- 1 Stories
- 3 Beds
- 2 Bath
- 2 Garages
- 1824 Sq.ft
- 1 Stories
- 2 Beds
- 2 Bath
- 2 Garages
- 1367 Sq.ft
- 2 Stories
- 4 Beds
- 4 Bath
- 3 Garages
- 4052 Sq.ft
- 1 Stories
- 3 Beds
- 2 Bath
- 2 Garages
- 1798 Sq.ft
- 2 Stories
- 3 Beds
- 3 Bath
- 2 Garages
- 2868 Sq.ft
- 2 Stories
- 4 Beds
- 3 - 1/2 Bath
- 2 Garages
- 3002 Sq.ft
- 1 Stories
- 4 Beds
- 3 Bath
- 2 Garages
- 2259 Sq.ft
- 2 Stories
- 4 Beds
- 3 - 1/2 Bath
- 3 Garages
- 3404 Sq.ft
- 1 Stories
- 5 Beds
- 4 Bath
- 2 Garages
- 2481 Sq.ft
